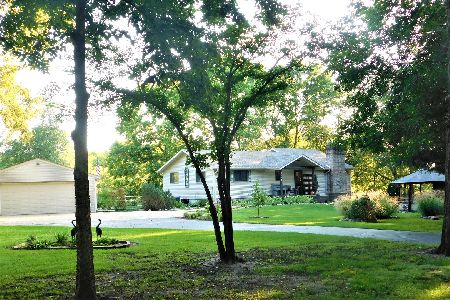9950 Leanna Drive, Roscoe, Illinois 61073
$339,900
|
For Sale
|
|
| Status: | Contingent |
| Sqft: | 2,040 |
| Cost/Sqft: | $167 |
| Beds: | 3 |
| Baths: | 2 |
| Year Built: | 2018 |
| Property Taxes: | $7,691 |
| Days On Market: | 7 |
| Lot Size: | 0,40 |
Description
Beautiful Open-Concept Ranch! This stunning 2,040 sq. ft. home features 10-foot ceilings and a spacious layout designed for modern living. Offering 3 bedrooms, 2 baths, and a 3-car garage, this home truly has it all. The kitchen showcases granite countertops, a large island, 42" soft-close cabinets, and stainless steel appliances. The flexible formal dining room can also serve as a comfortable home office. The primary suite is a relaxing retreat with a tray ceiling, bay windows, private bath, and walk-in closet. Luxury vinyl tile flooring in the bathrooms, laundry room, and entryway adds both style and durability. Convenient main-floor laundry. Levolor blinds throughout the home. The full basement with egress window and rough-in plumbing is ready for your finishing touches. Step outside to enjoy the deck and private yard perfect for entertaining or relaxing. Brand new roof in 2025! Located in a desirable neighborhood within the sought-after Roscoe school district.
Property Specifics
| Single Family | |
| — | |
| — | |
| 2018 | |
| — | |
| — | |
| No | |
| 0.4 |
| Winnebago | |
| — | |
| — / Not Applicable | |
| — | |
| — | |
| — | |
| 12502493 | |
| 0806401005 |
Nearby Schools
| NAME: | DISTRICT: | DISTANCE: | |
|---|---|---|---|
|
Grade School
Hononegah High School |
207 | — | |
|
Middle School
Hononegah High School |
207 | Not in DB | |
|
High School
Hononegah High School |
207 | Not in DB | |
Property History
| DATE: | EVENT: | PRICE: | SOURCE: |
|---|---|---|---|
| 3 Nov, 2025 | Under contract | $339,900 | MRED MLS |
| 28 Oct, 2025 | Listed for sale | $339,900 | MRED MLS |
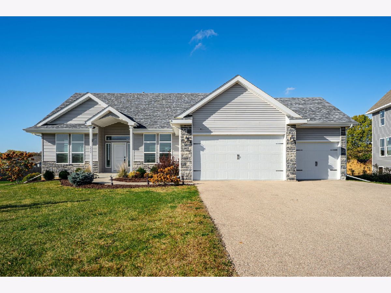
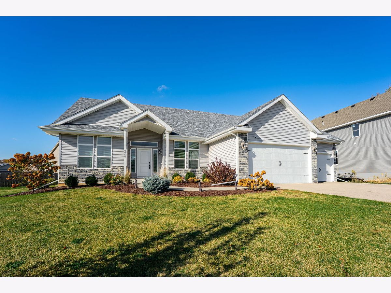
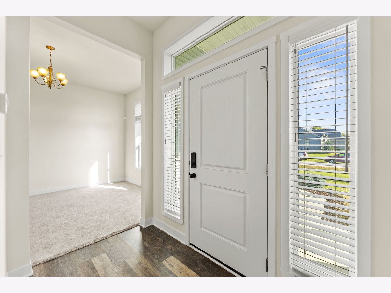
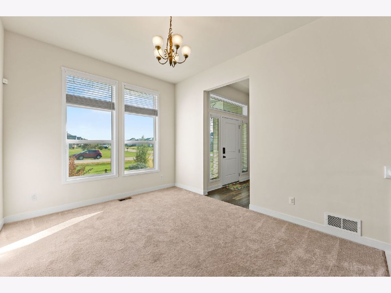
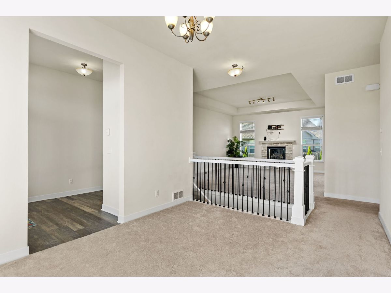
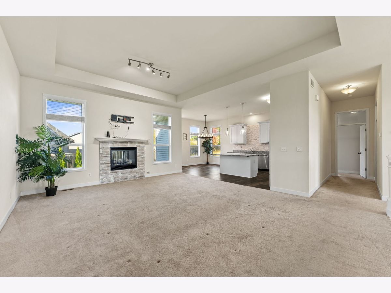
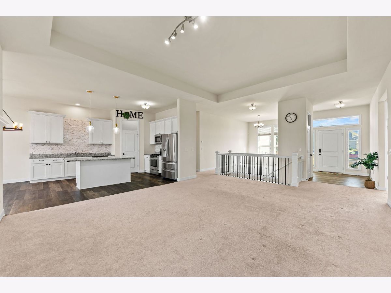
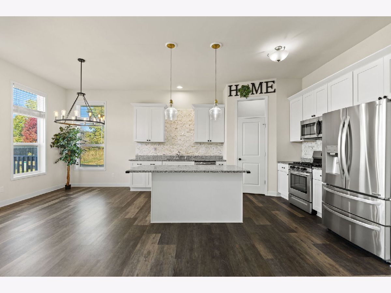
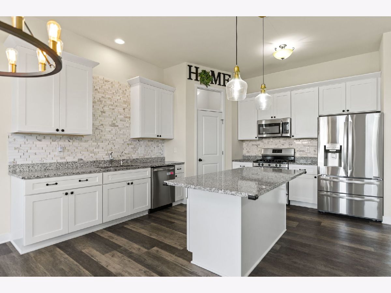
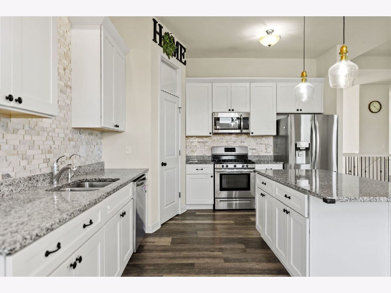
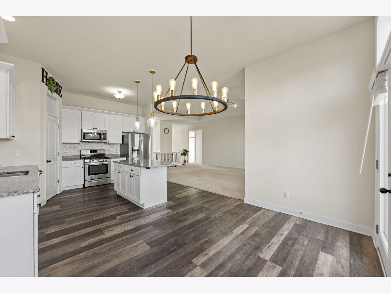
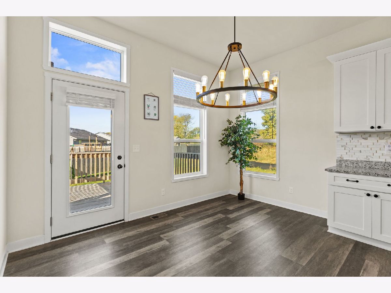
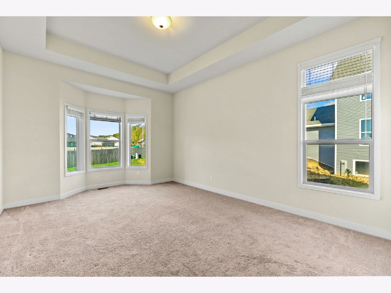
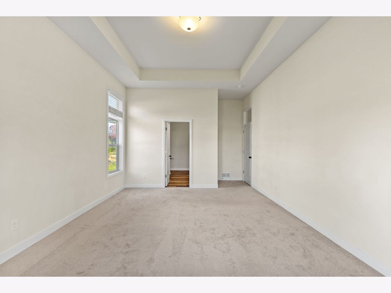
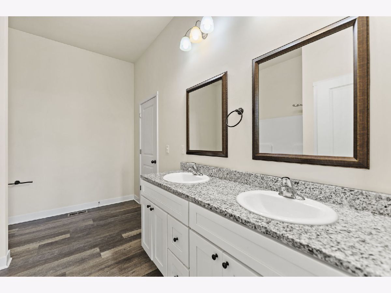
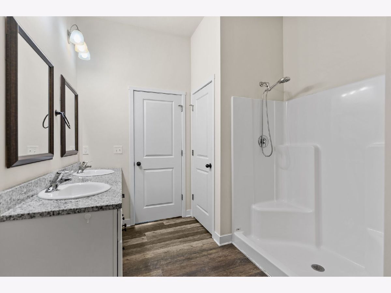
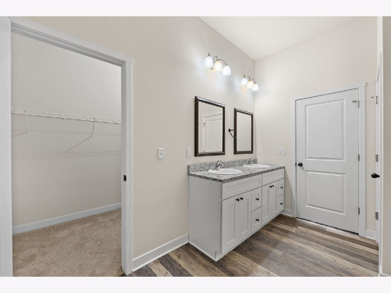
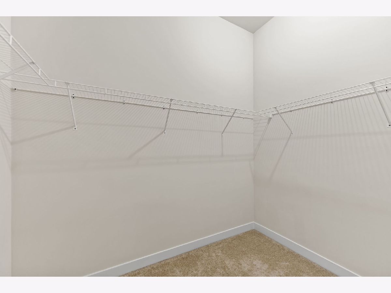
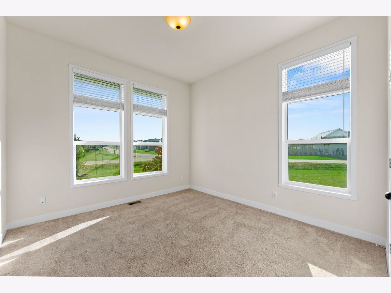
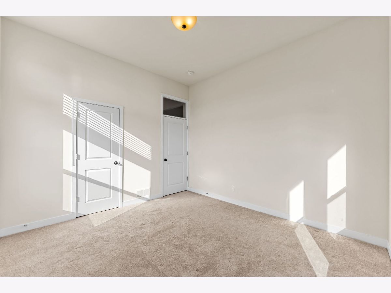
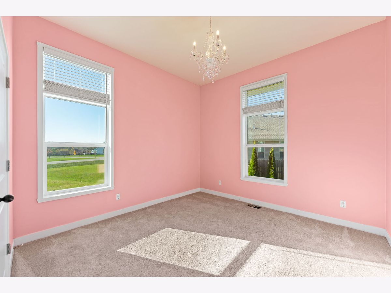
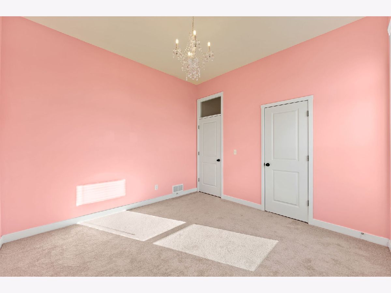
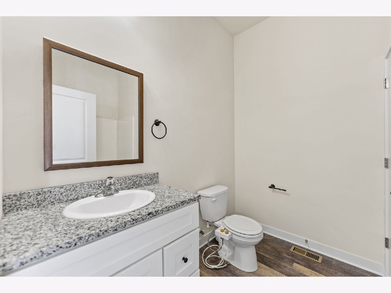
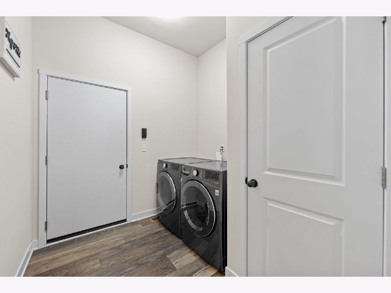
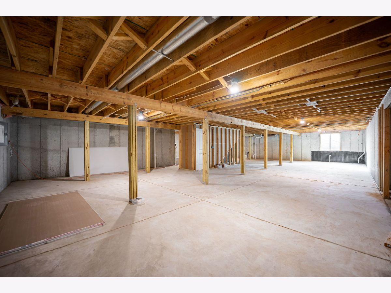
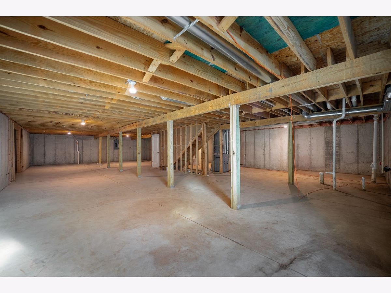
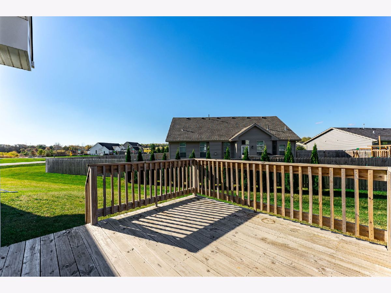
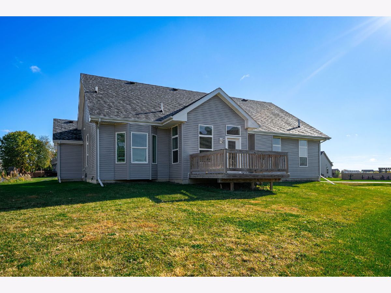
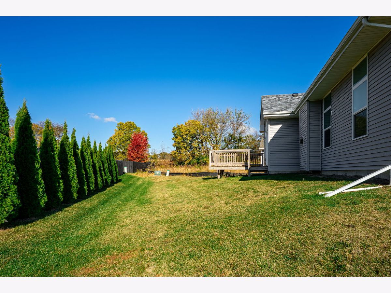
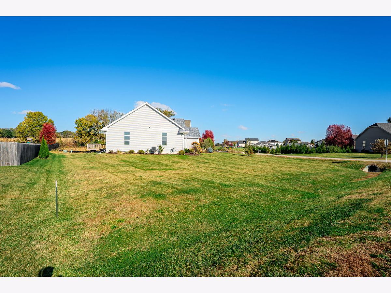
Room Specifics
Total Bedrooms: 3
Bedrooms Above Ground: 3
Bedrooms Below Ground: 0
Dimensions: —
Floor Type: —
Dimensions: —
Floor Type: —
Full Bathrooms: 2
Bathroom Amenities: —
Bathroom in Basement: 0
Rooms: —
Basement Description: —
Other Specifics
| 3 | |
| — | |
| — | |
| — | |
| — | |
| 118x193x146x93 | |
| — | |
| — | |
| — | |
| — | |
| Not in DB | |
| — | |
| — | |
| — | |
| — |
Tax History
| Year | Property Taxes |
|---|---|
| 2025 | $7,691 |
Contact Agent
Nearby Similar Homes
Nearby Sold Comparables
Contact Agent
Listing Provided By
Berkshire Hathaway HomeServices Starck Real Estate


