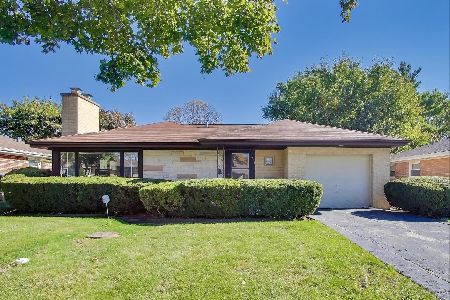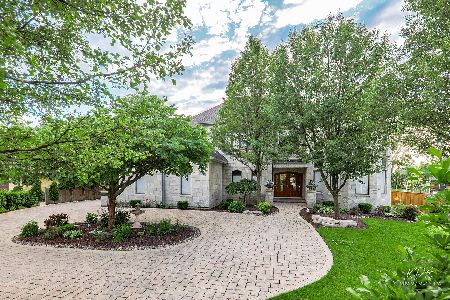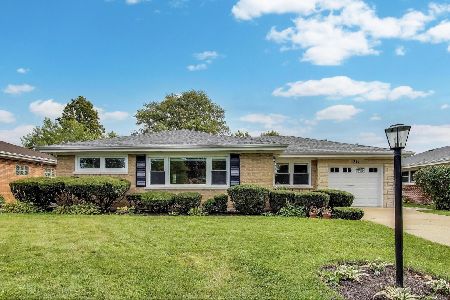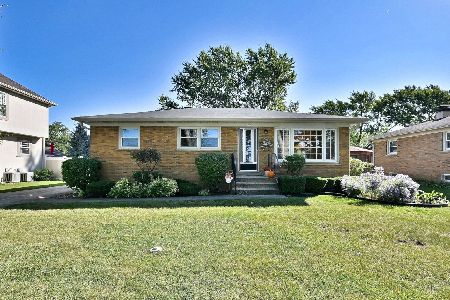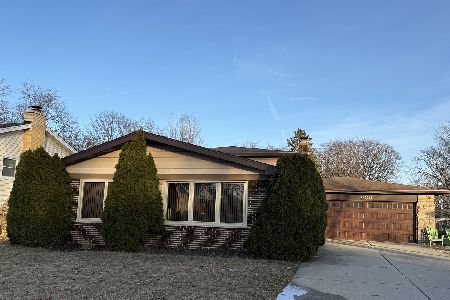[Address Unavailable], Mount Prospect, Illinois 60056
$550,000
|
For Sale
|
|
| Status: | New |
| Sqft: | 3,573 |
| Cost/Sqft: | $154 |
| Beds: | 4 |
| Baths: | 3 |
| Year Built: | 1966 |
| Property Taxes: | $8,562 |
| Days On Market: | 1 |
| Lot Size: | 0,00 |
Description
Discover the charm and possibility in this custom-built, all brick split-level home, beautifully set on an oversized, professionally landscaped corner lot in one of Mount Prospect's most welcoming and highly sought after neighborhoods. Just moments from Mount Prospect Golf Course and located within the award winning Prospect High School district, this home offers an ideal blend of space, community & long term value. Inside, you'll find a thoughtful floor plan featuring 4 generously sized bedrooms, 3 full bathrooms, a dedicated home office, and a heated extra-large 2 car heated garage. Built with quality at its core, the home features solid plaster walls, exceptional storage throughout, and hardwood floors resting beneath the existing carpet ready to be revealed & refinished to your style. The cozy family room is enhanced by radiant heated flooring, making movie nights and winter mornings especially inviting. The partially finished basement offers even more potential for recreation, hobbies, fitness, or guest space. While the home awaits some thoughtful updates, its generous square footage, timeless construction & classic layout provide a truly special canvas for personalization. Please note: Photos have been virtually staged to help illustrate possibilities. Let this home inspire your creativity - bring your ideas to life & make it your own. Sold AS-IS. A wonderful opportunity in an exceptional location.
Property Specifics
| Single Family | |
| — | |
| — | |
| 1966 | |
| — | |
| — | |
| No | |
| — |
| Cook | |
| — | |
| — / Not Applicable | |
| — | |
| — | |
| — | |
| 12512100 | |
| 08141210030000 |
Nearby Schools
| NAME: | DISTRICT: | DISTANCE: | |
|---|---|---|---|
|
Grade School
Forest View Elementary School |
59 | — | |
|
Middle School
Holmes Junior High School |
59 | Not in DB | |
|
High School
Prospect High School |
214 | Not in DB | |
Property History
| DATE: | EVENT: | PRICE: | SOURCE: |
|---|
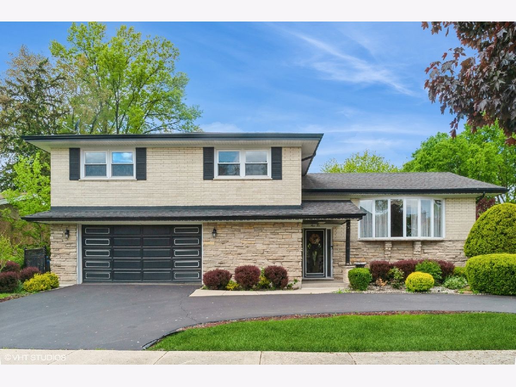
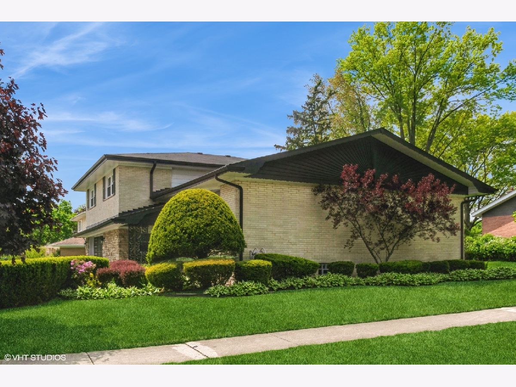
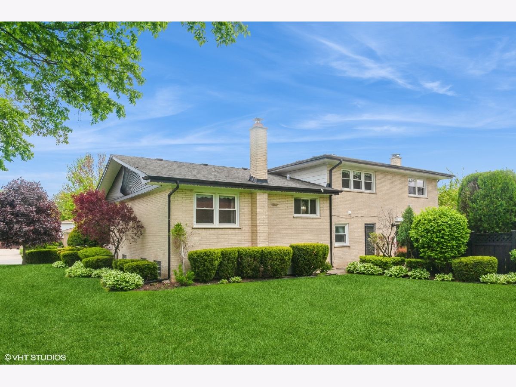
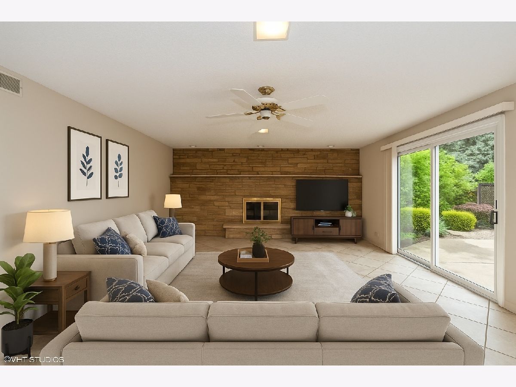
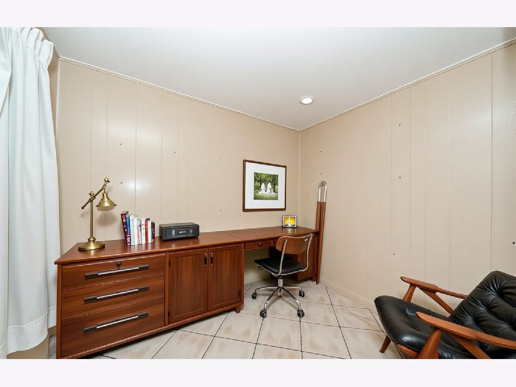
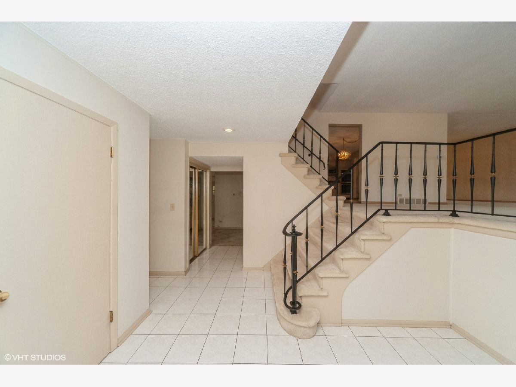
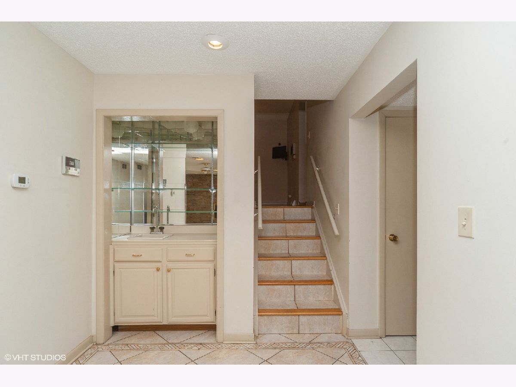
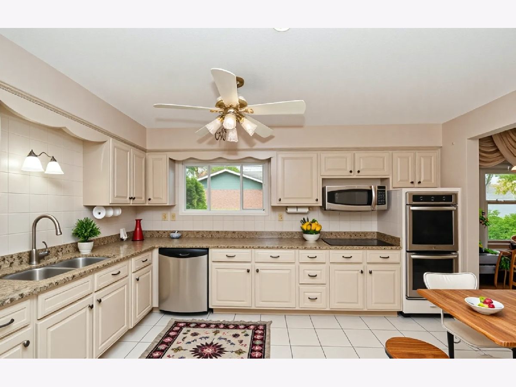
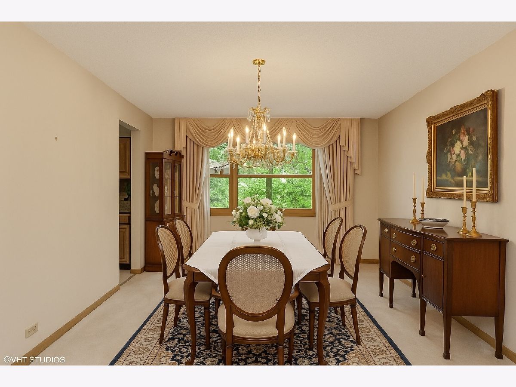
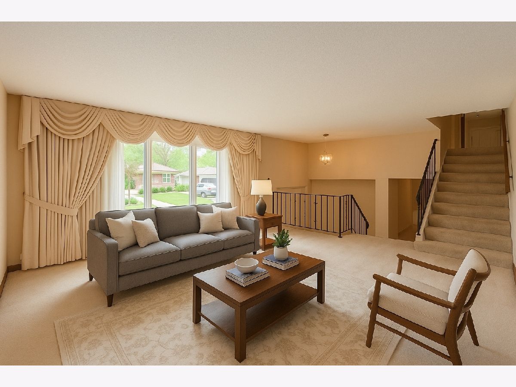
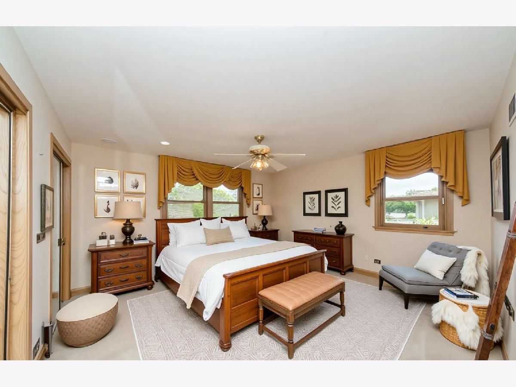
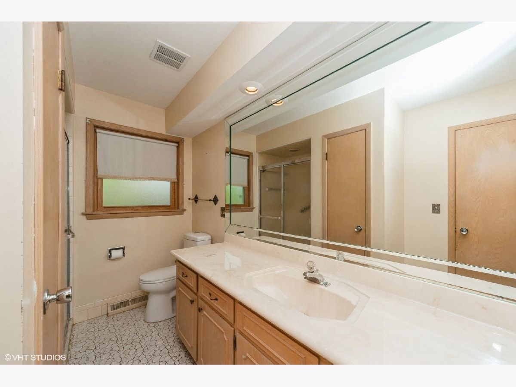
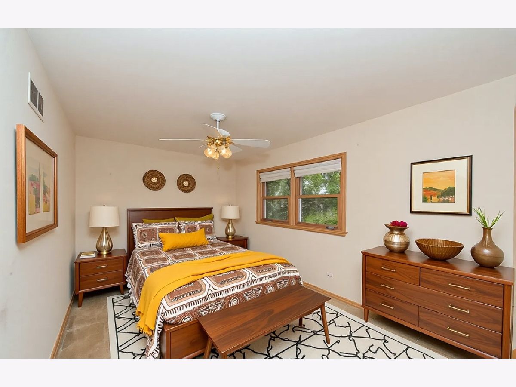
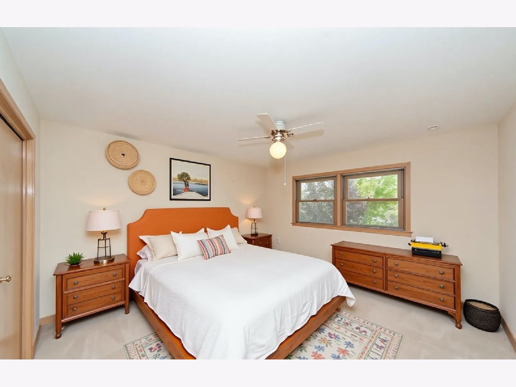
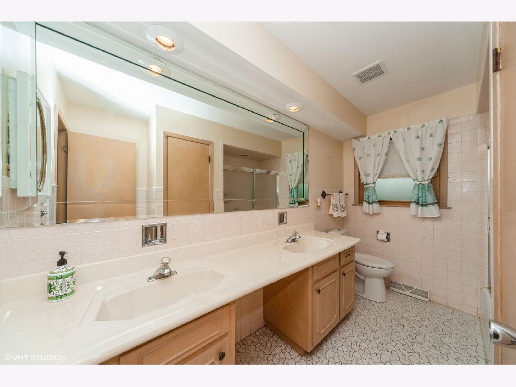
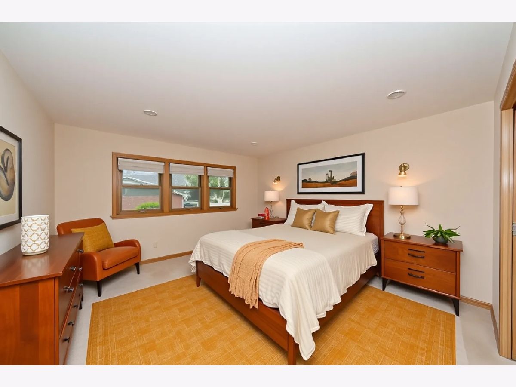
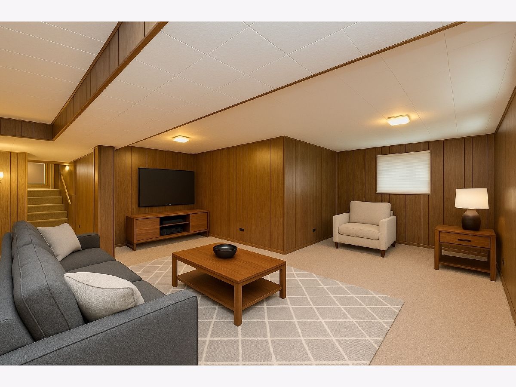
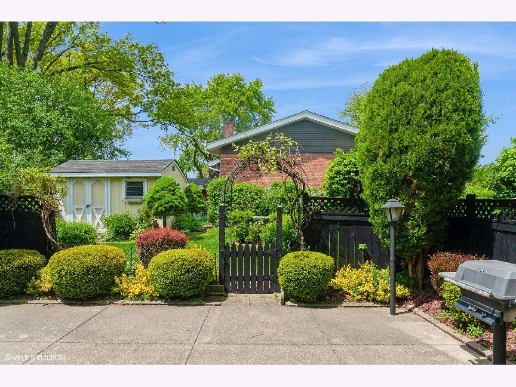
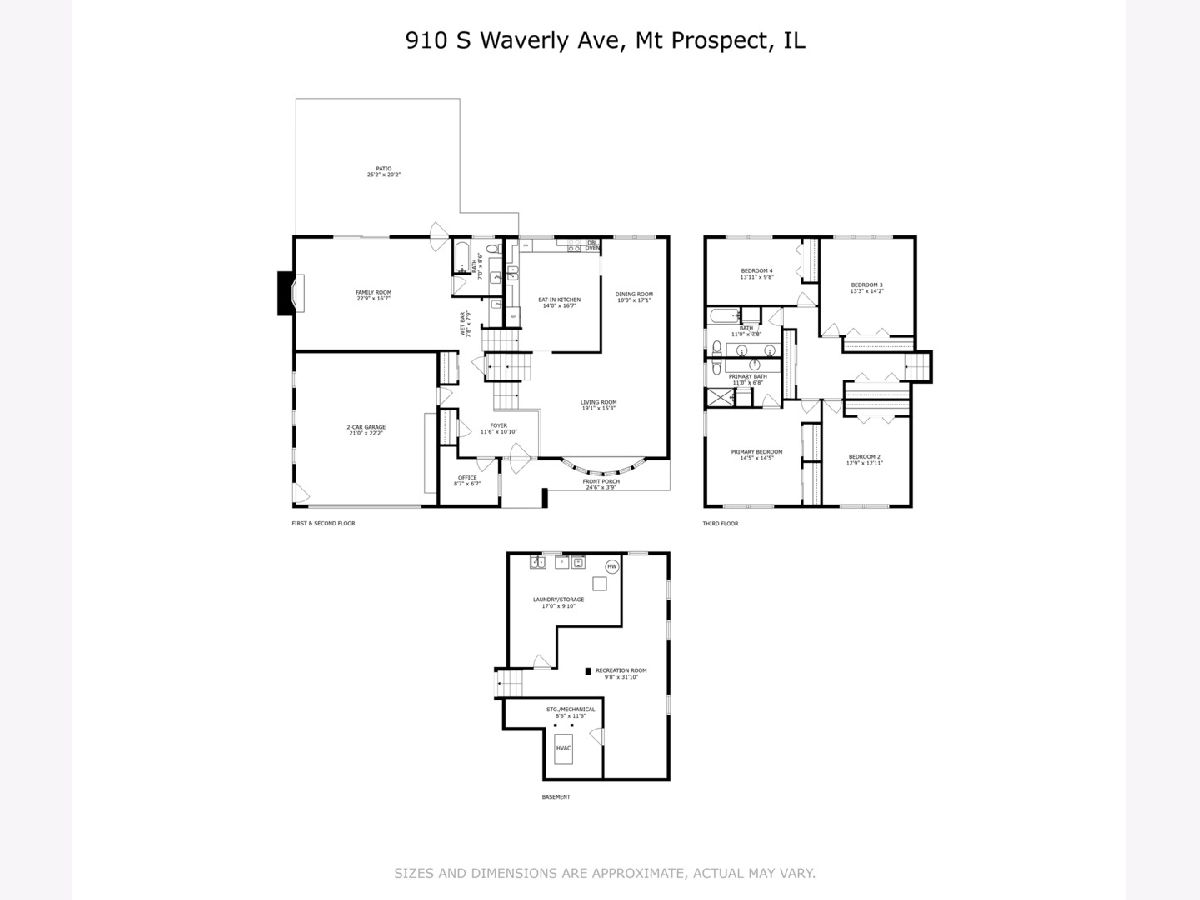
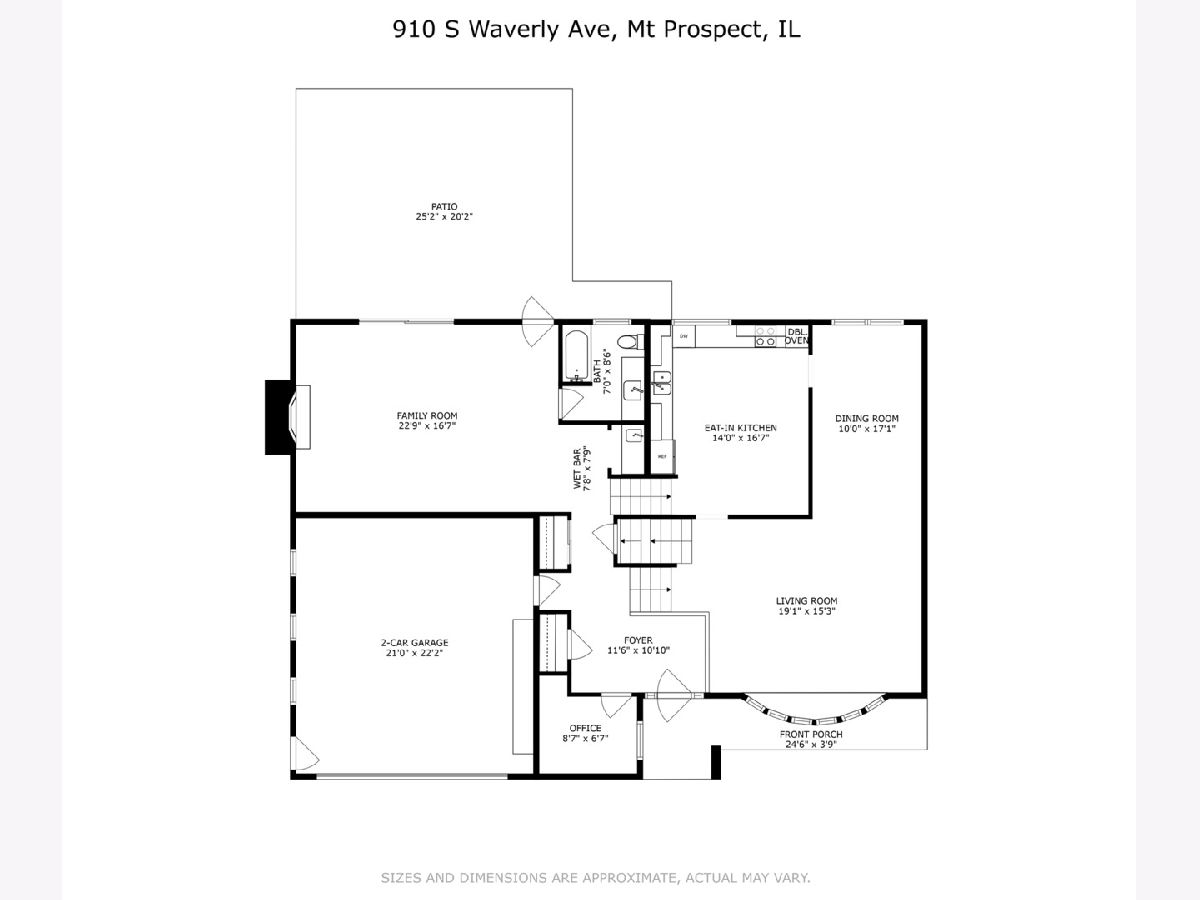
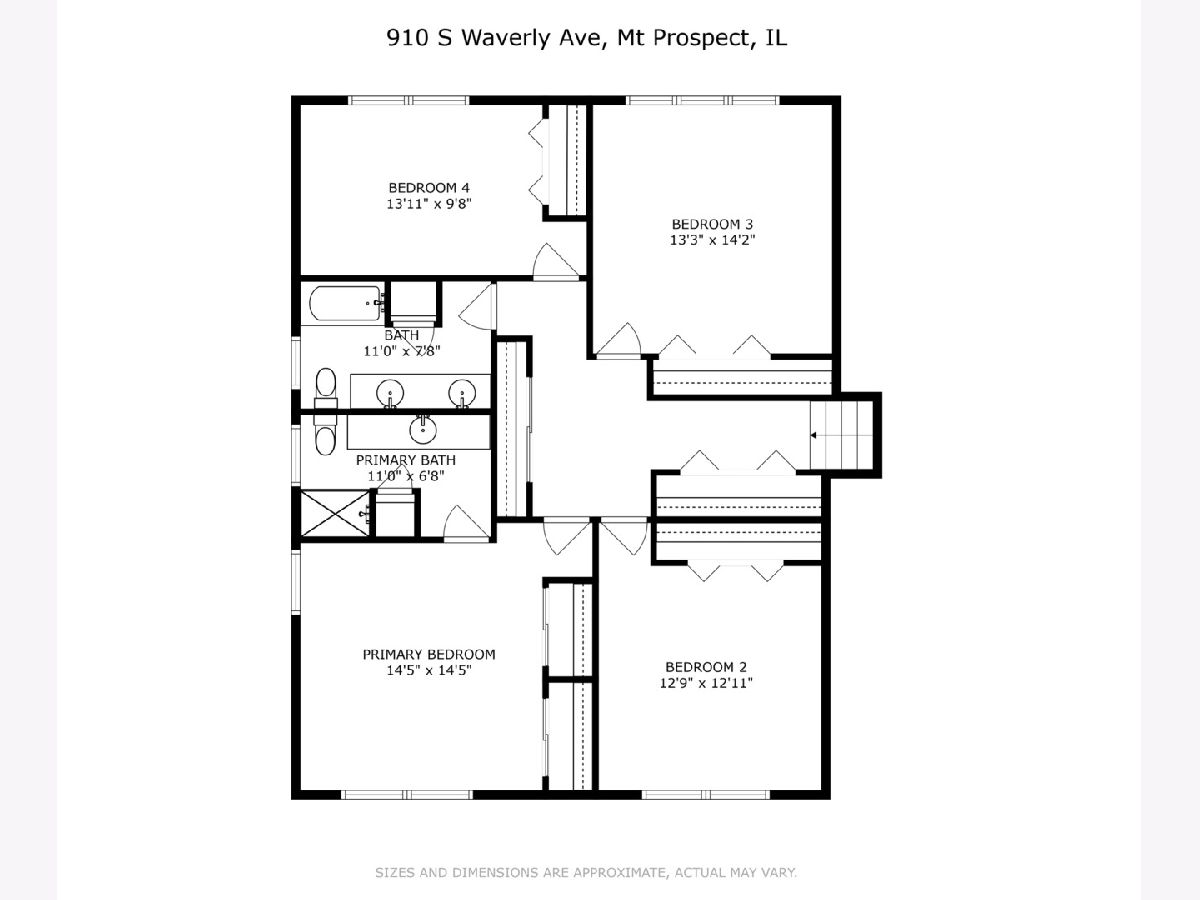
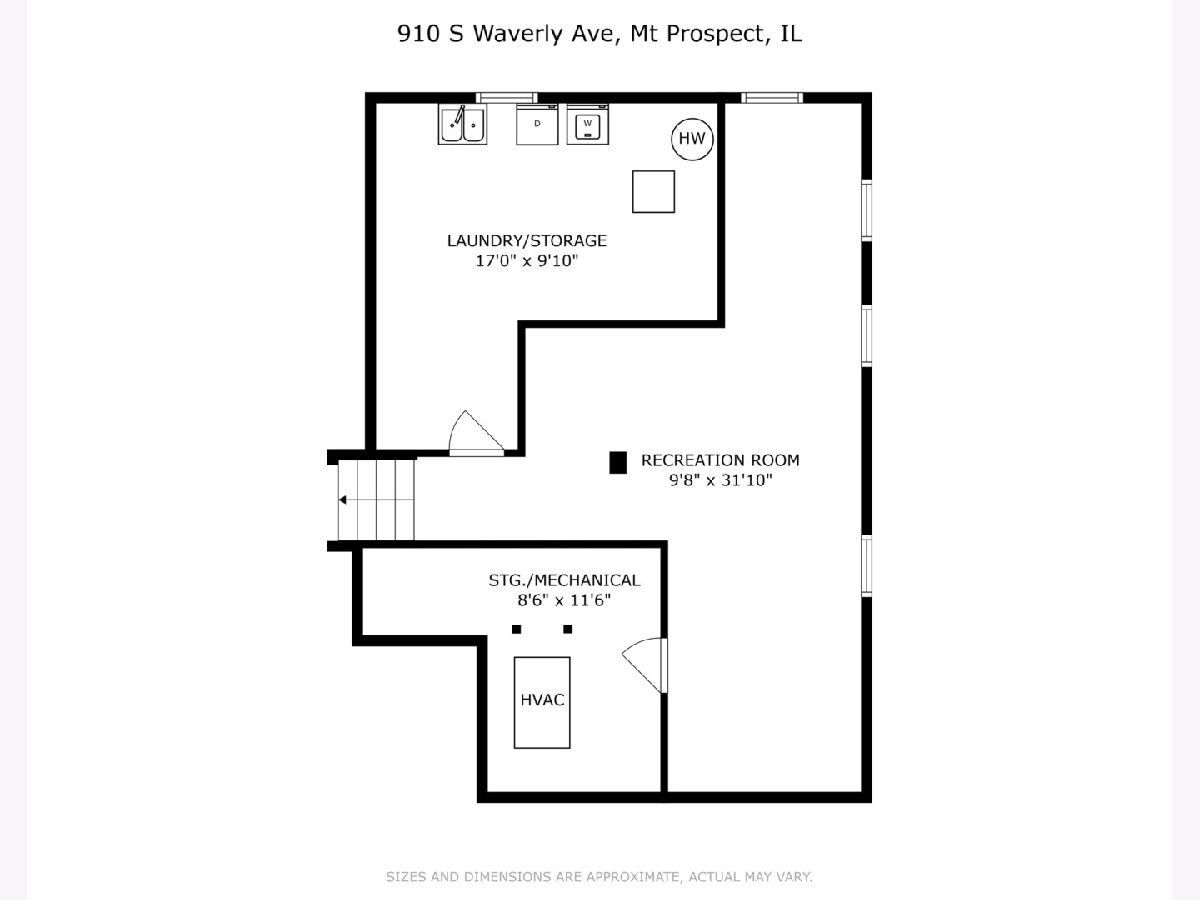
Room Specifics
Total Bedrooms: 4
Bedrooms Above Ground: 4
Bedrooms Below Ground: 0
Dimensions: —
Floor Type: —
Dimensions: —
Floor Type: —
Dimensions: —
Floor Type: —
Full Bathrooms: 3
Bathroom Amenities: —
Bathroom in Basement: 0
Rooms: —
Basement Description: —
Other Specifics
| 2 | |
| — | |
| — | |
| — | |
| — | |
| 125X85 | |
| — | |
| — | |
| — | |
| — | |
| Not in DB | |
| — | |
| — | |
| — | |
| — |
Tax History
| Year | Property Taxes |
|---|
Contact Agent
Nearby Similar Homes
Nearby Sold Comparables
Contact Agent
Listing Provided By
@properties Christie's International Real Estate



