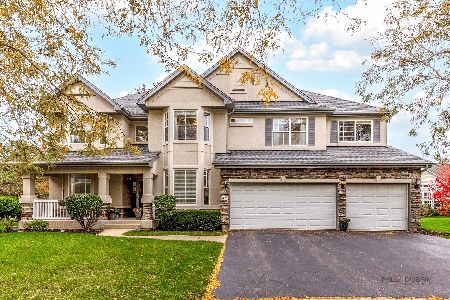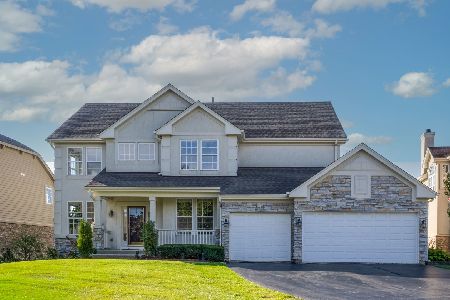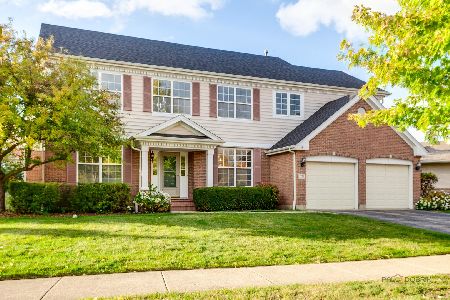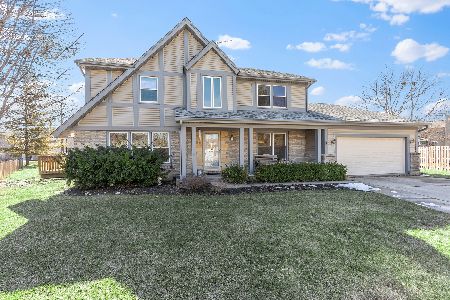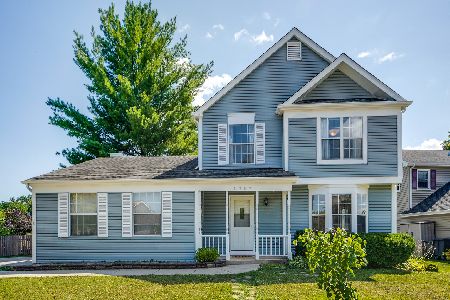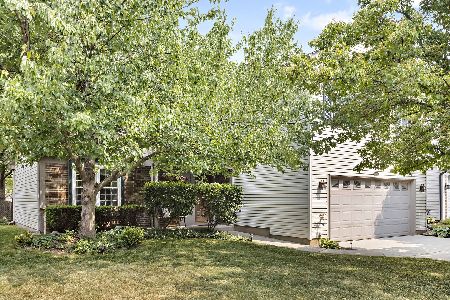[Address Unavailable], Mundelein, Illinois 60060
$739,900
|
For Sale
|
|
| Status: | New |
| Sqft: | 3,633 |
| Cost/Sqft: | $204 |
| Beds: | 5 |
| Baths: | 4 |
| Year Built: | 1980 |
| Property Taxes: | $18,934 |
| Days On Market: | 0 |
| Lot Size: | 0,30 |
Description
Cul-de-Sac * Vernon Hills Schools * Premium Lot. Homes that check every box are rare. Welcome to 8 Hampton Ct-a remarkable home perfectly situated on a quiet cul-de-sac within a coveted 0.30-acre lot. This property seamlessly blends spacious living, versatile design, and a prime Mundelein address, all while granting access to top-rated Vernon Hills schools. Ideal for discerning buyers seeking privacy, tranquility, and exceptional long-term value, this home is nestled in a peaceful, family-friendly neighborhood with minimal traffic-offering a serene retreat that's immediately noticeable upon arrival. Boasting five expansive bedrooms, the residence is well-suited for large families, multi-generational households, or those seeking flexible spaces for home offices, nurseries, or guest accommodations. The primary suite is generously proportioned and basked in natural light, providing an inviting sanctuary for rest and relaxation. Each secondary bedroom offers ample space, perfect for children, teens, extended family, or dual remote work setups. Special edition is newly replaced roof in 2025 and new deck A unique highlight of this home is the rare one-and-a-half baths on the main level and huge sunroom-an exceptional layout that enhances daily convenience for both residents and guests, elevating functionality and setting this property apart from traditional floor plans. A rare opportunity to own a spacious, well-appointed home in a sought-after neighborhood-offering a lifestyle of comfort, flexibility, and enduring value. Schedule your tour today and discover all that this exceptional property has to offer.
Property Specifics
| Single Family | |
| — | |
| — | |
| 1980 | |
| — | |
| SANDHURST | |
| No | |
| 0.3 |
| Lake | |
| Cambridge West | |
| 0 / Not Applicable | |
| — | |
| — | |
| — | |
| 12519838 | |
| 11291020110000 |
Nearby Schools
| NAME: | DISTRICT: | DISTANCE: | |
|---|---|---|---|
|
Grade School
Hawthorn Elementary School (nor |
73 | — | |
|
Middle School
Hawthorn Middle School North |
73 | Not in DB | |
|
High School
Vernon Hills High School |
128 | Not in DB | |
Property History
| DATE: | EVENT: | PRICE: | SOURCE: |
|---|
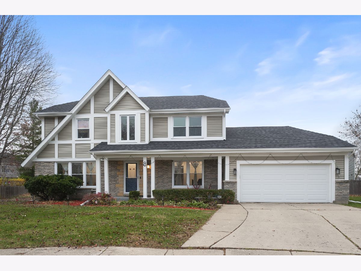
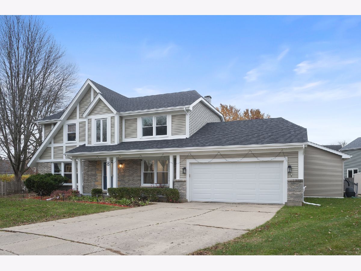
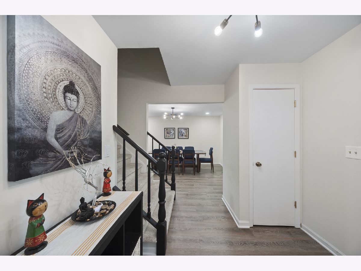
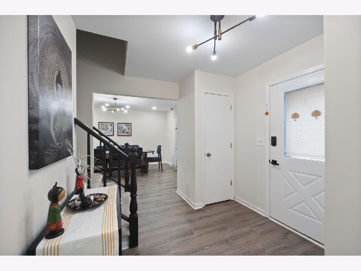
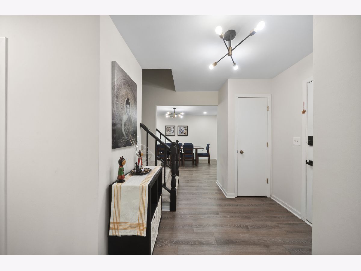
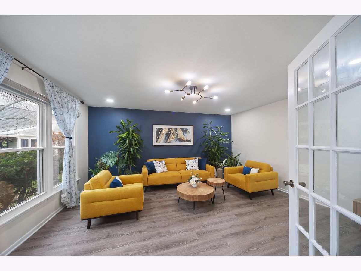
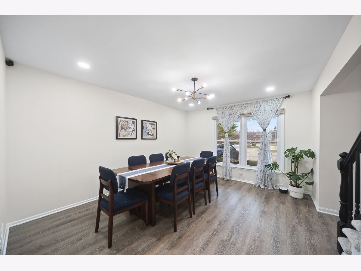
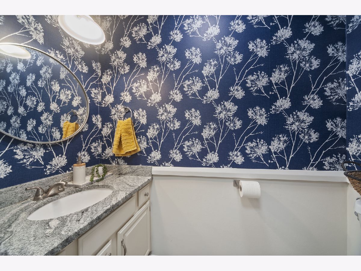
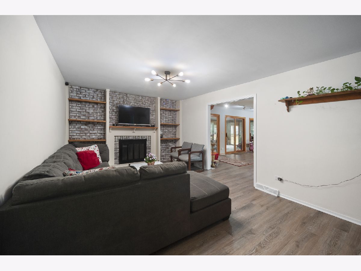
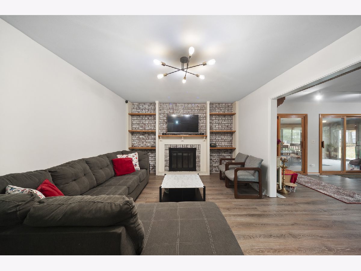
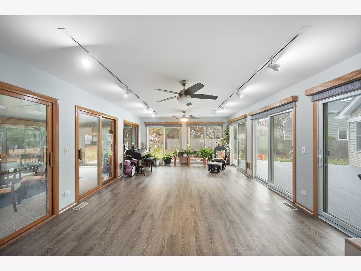
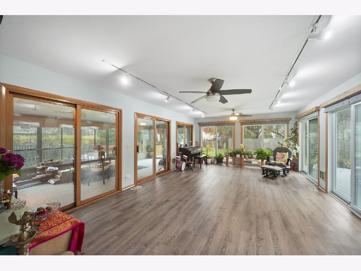
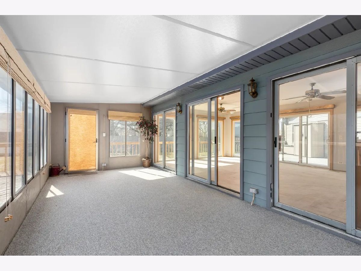
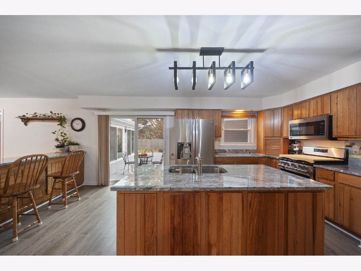
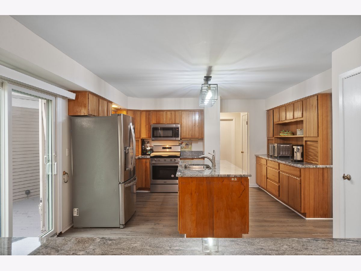
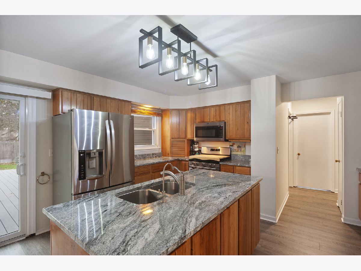
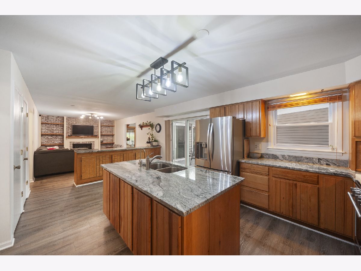
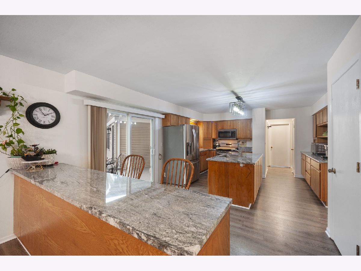
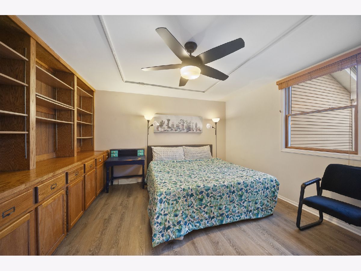
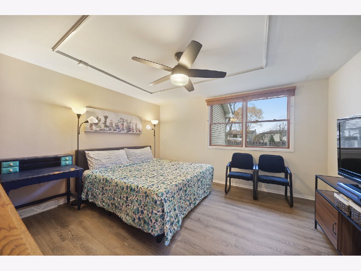
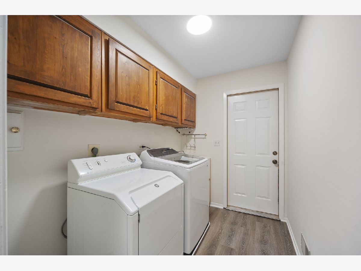
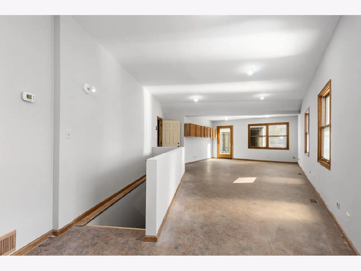
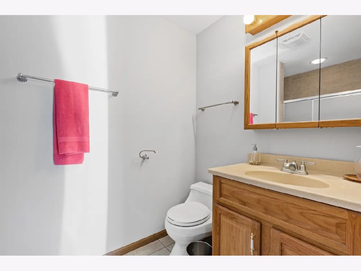
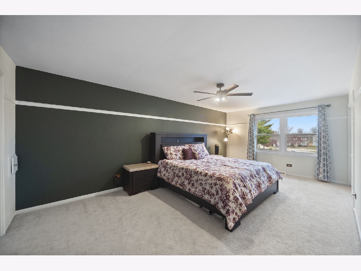
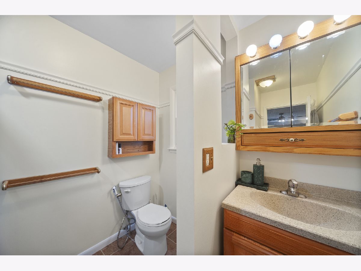
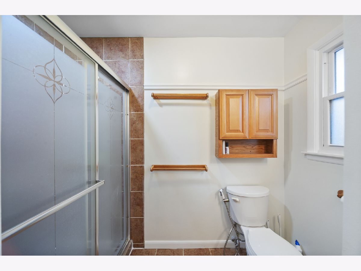
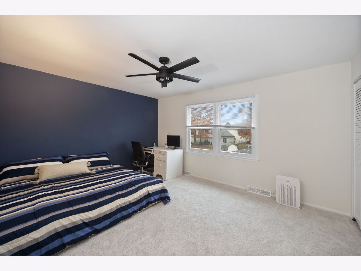
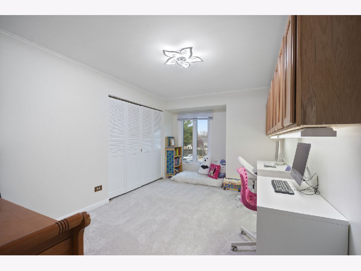
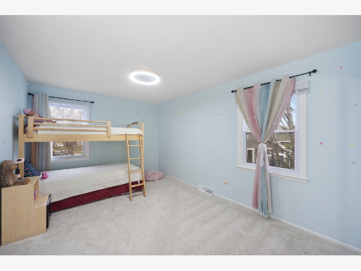
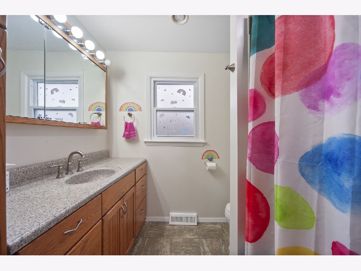
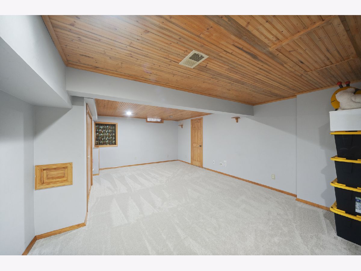
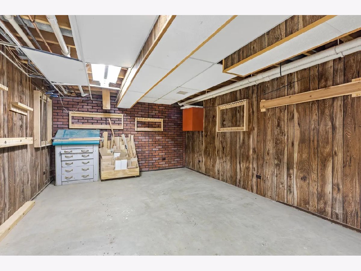
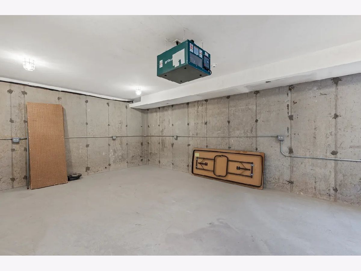
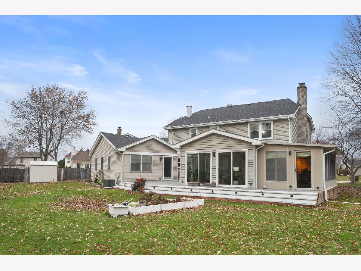
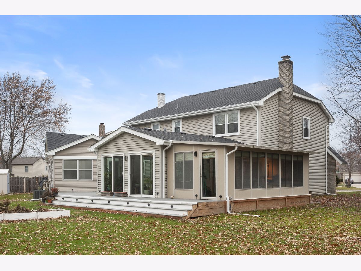
Room Specifics
Total Bedrooms: 5
Bedrooms Above Ground: 5
Bedrooms Below Ground: 0
Dimensions: —
Floor Type: —
Dimensions: —
Floor Type: —
Dimensions: —
Floor Type: —
Dimensions: —
Floor Type: —
Full Bathrooms: 4
Bathroom Amenities: —
Bathroom in Basement: 0
Rooms: —
Basement Description: —
Other Specifics
| 2 | |
| — | |
| — | |
| — | |
| — | |
| 13029 | |
| Unfinished | |
| — | |
| — | |
| — | |
| Not in DB | |
| — | |
| — | |
| — | |
| — |
Tax History
| Year | Property Taxes |
|---|
Contact Agent
Nearby Similar Homes
Nearby Sold Comparables
Contact Agent
Listing Provided By
RE/MAX SAWA


