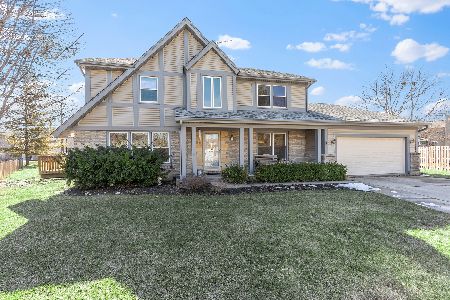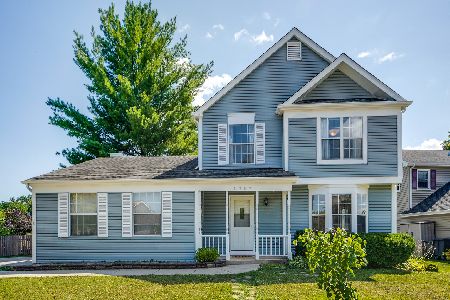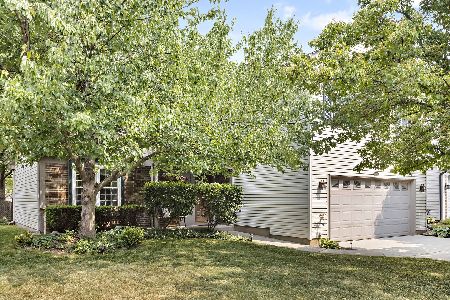12 Hampton Court, Mundelein, Illinois 60060
$250,000
|
Sold
|
|
| Status: | Closed |
| Sqft: | 2,753 |
| Cost/Sqft: | $94 |
| Beds: | 4 |
| Baths: | 3 |
| Year Built: | 1979 |
| Property Taxes: | $9,017 |
| Days On Market: | 5154 |
| Lot Size: | 0,27 |
Description
Lovely home on quiet cul-de-sac has been freshly painted and features new carpet on 2nd floor, new stove, new oak railings, hardwood floors on first floor, bay window in living room, open floor plan, kitchen with lots of maple cabinets overlooking family room with brick fireplace, skylight, and built-in shelves, atrium with french doors, finished LL, and so much more! Eligible under First Look through 12/29/2011.
Property Specifics
| Single Family | |
| — | |
| — | |
| 1979 | |
| Full | |
| — | |
| No | |
| 0.27 |
| Lake | |
| Cambridge West | |
| 0 / Not Applicable | |
| None | |
| Public | |
| Public Sewer | |
| 07960229 | |
| 11291020120000 |
Nearby Schools
| NAME: | DISTRICT: | DISTANCE: | |
|---|---|---|---|
|
Grade School
Hawthorn Elementary School (nor |
73 | — | |
|
Middle School
Hawthorn Middle School North |
73 | Not in DB | |
|
High School
Libertyville High School |
128 | Not in DB | |
Property History
| DATE: | EVENT: | PRICE: | SOURCE: |
|---|---|---|---|
| 16 Apr, 2012 | Sold | $250,000 | MRED MLS |
| 2 Mar, 2012 | Under contract | $258,500 | MRED MLS |
| 14 Dec, 2011 | Listed for sale | $258,500 | MRED MLS |
Room Specifics
Total Bedrooms: 4
Bedrooms Above Ground: 4
Bedrooms Below Ground: 0
Dimensions: —
Floor Type: —
Dimensions: —
Floor Type: —
Dimensions: —
Floor Type: —
Full Bathrooms: 3
Bathroom Amenities: Separate Shower,Double Sink
Bathroom in Basement: 0
Rooms: Atrium,Recreation Room
Basement Description: Finished
Other Specifics
| 2 | |
| — | |
| — | |
| Deck, Patio, Above Ground Pool | |
| Cul-De-Sac,Fenced Yard | |
| 11738 | |
| — | |
| Full | |
| Vaulted/Cathedral Ceilings, Skylight(s), Hardwood Floors, First Floor Laundry | |
| — | |
| Not in DB | |
| — | |
| — | |
| — | |
| — |
Tax History
| Year | Property Taxes |
|---|---|
| 2012 | $9,017 |
Contact Agent
Nearby Similar Homes
Nearby Sold Comparables
Contact Agent
Listing Provided By
Coldwell Banker Residential






