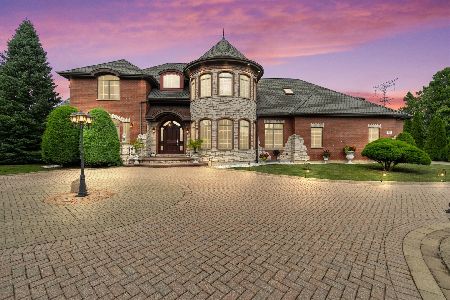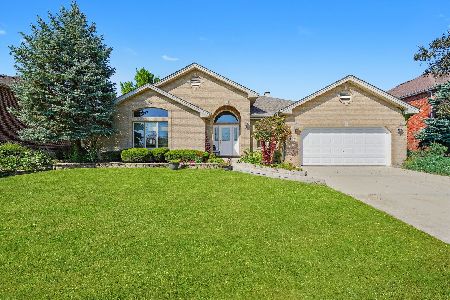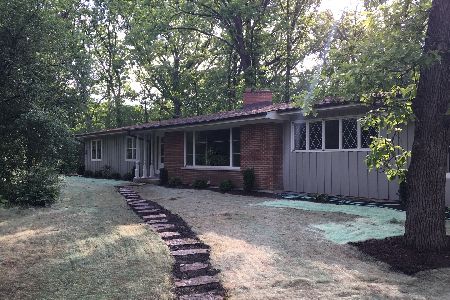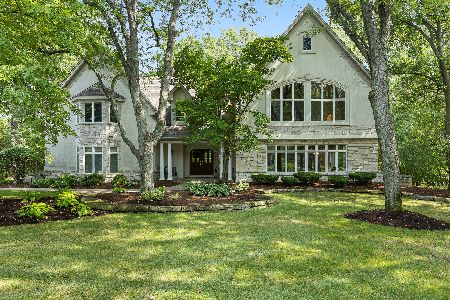[Address Unavailable], Palos Park, Illinois 60464
$575,000
|
For Sale
|
|
| Status: | New |
| Sqft: | 3,249 |
| Cost/Sqft: | $177 |
| Beds: | 5 |
| Baths: | 2 |
| Year Built: | 1959 |
| Property Taxes: | $13,017 |
| Days On Market: | 0 |
| Lot Size: | 1,40 |
Description
Tucked away on a beautifully wooded 1.4-acre lot, this truly one-of-a-kind home feels like a hidden retreat, where every window frames nature and every room offers character. With 5 bedrooms, 2 full baths, and 2 lofted spaces, there's endless potential to make this your personal sanctuary or creative getaway in the heart of Palos Park. Step inside to find fresh paint and new carpet throughout, setting the stage for your updates and ideas. The heart of the home is truly this kitchen. It blends rustic charm with functionality, featuring warm wood cabinetry, butcher-block counters, a center island, double oven, cooktop, refrigerator, pantry, and terracotta tile floors with a decorative tile backsplash. The kitchen flows naturally into the cozy hearth room, complete with a wood-burning fireplace and access to the spacious wood deck overlooking the trees. The grand dining room was designed for entertaining with stained concrete floors (radiant heated), floor-to-ceiling windows, and multiple skylights that flood the space with natural light. Continue into the living room, where another fireplace, wet bar, and a wall of glass make this the perfect space for gatherings or quiet evenings surrounded by nature. The East wing of the home features a moody yet inviting primary bedroom with exposed wood beams, built-ins, radiant heated stained concrete floors, double closets, and a third fireplace. A connected bonus room offers endless possibilities a home office, yoga studio, or dream walk-in closet. Nearby, you'll find a full bath with a soaking tub, skylight, and terracotta tile. A second bedroom completes this side of the home. The West wing offers two additional first-floor bedrooms, both with wood-beam ceilings and sliding doors leading to the deck plus another full bath with tub/shower combo. Upstairs, a fifth bedroom and loft with built-ins provides even more flexibility, while the third-floor sitting room features double closets and breathtaking treetop views it truly feels like a treehouse escape. Outside, the home's exterior was fully redone in October 2020 with a new metal roof, insulation and Hardie Board siding. Additional updates include a new boiler and water heater (2024) The home contains five-zone radiant floor heating throughout the first floor. 2.5 garage with new insulation, roof, siding and accent stone. Offered as an estate sale and sold as-is, this is your opportunity to own a one-of-a-kind wooded paradise in Palos Park, ready for your vision and creativity. Whether you're dreaming of a peaceful retreat, an artist's hideaway, or a family compound surrounded by nature, this home is waiting for you.
Property Specifics
| Single Family | |
| — | |
| — | |
| 1959 | |
| — | |
| — | |
| No | |
| 1.4 |
| Cook | |
| — | |
| — / Not Applicable | |
| — | |
| — | |
| — | |
| 12471817 | |
| 23293020280000 |
Nearby Schools
| NAME: | DISTRICT: | DISTANCE: | |
|---|---|---|---|
|
Grade School
Palos West Elementary School |
118 | — | |
|
Middle School
Palos South Middle School |
118 | Not in DB | |
|
High School
Amos Alonzo Stagg High School |
230 | Not in DB | |
Property History
| DATE: | EVENT: | PRICE: | SOURCE: |
|---|
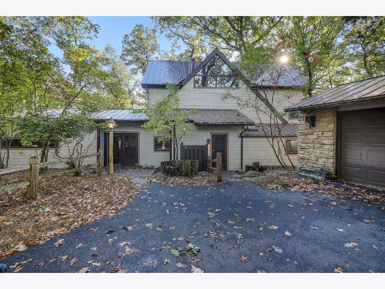
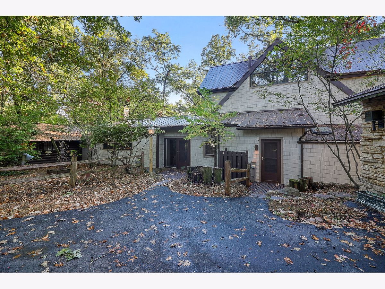
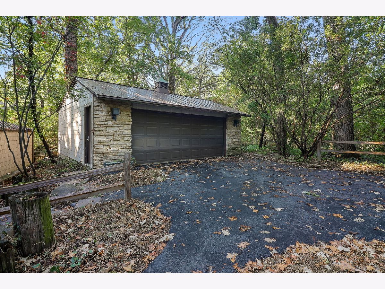
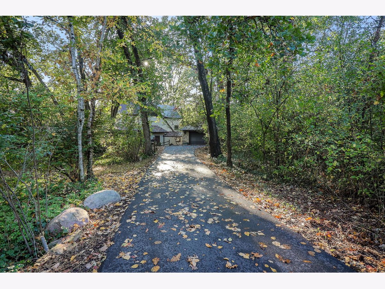
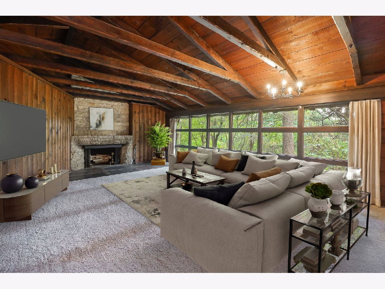
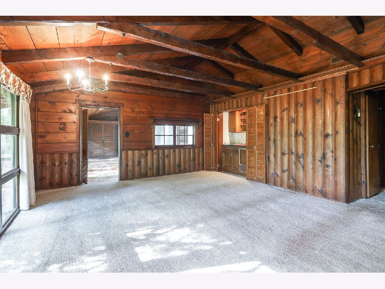
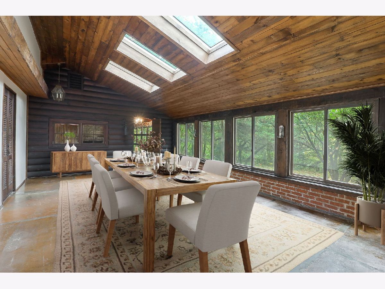
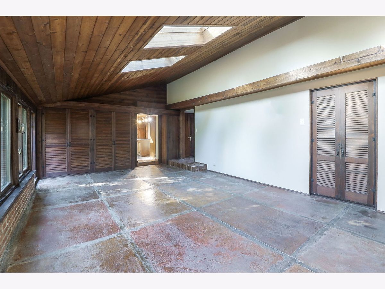
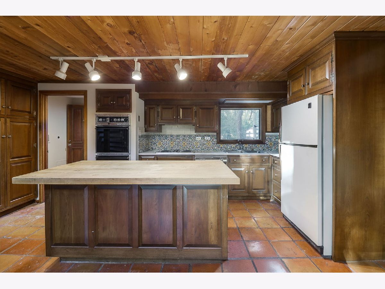
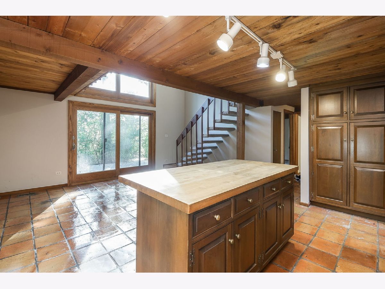
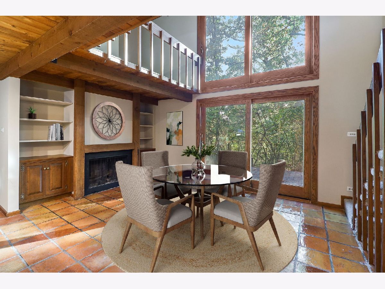
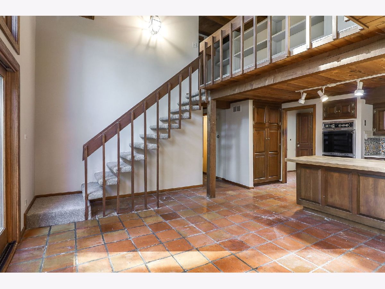
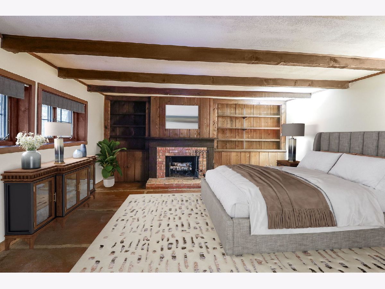
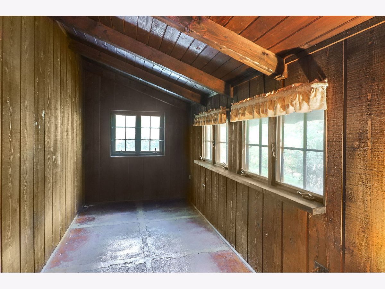
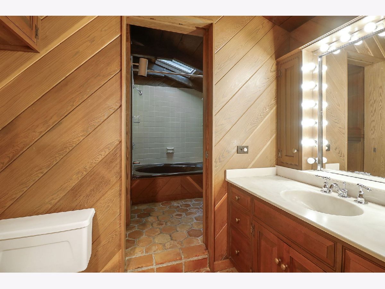
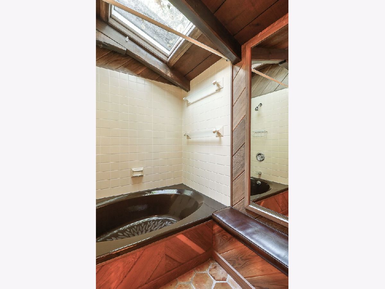
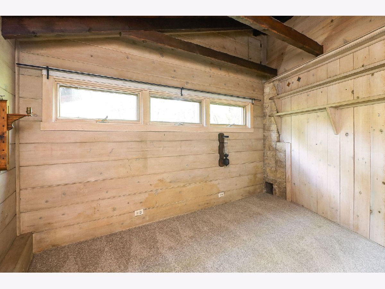
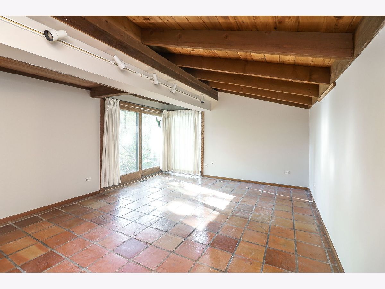
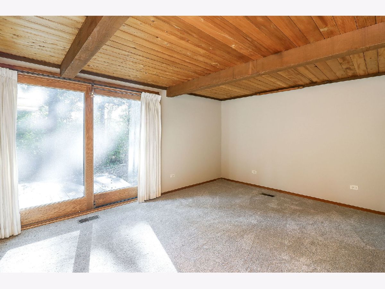
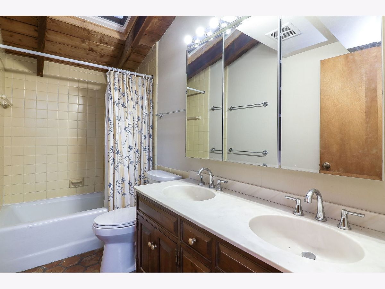
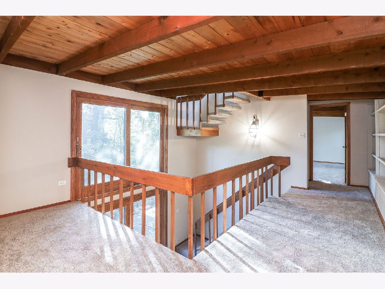
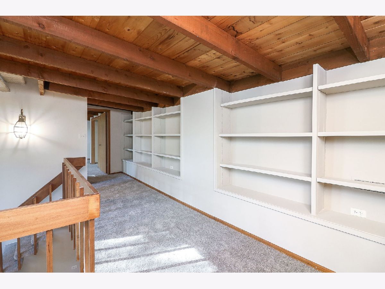
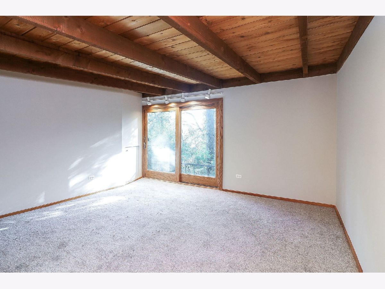
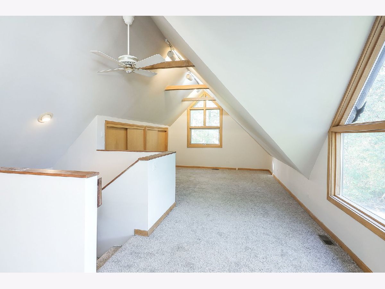
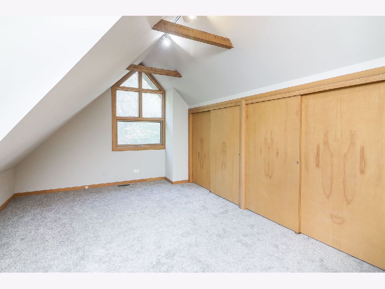
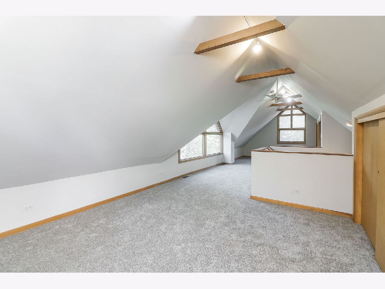
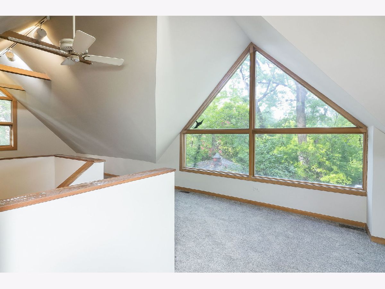
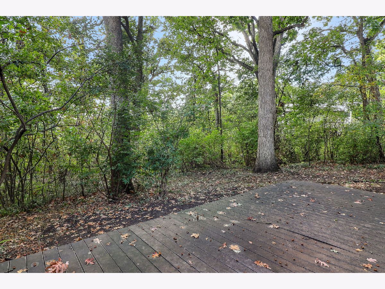
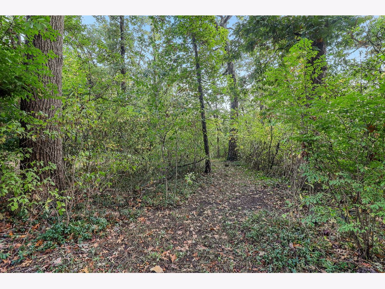
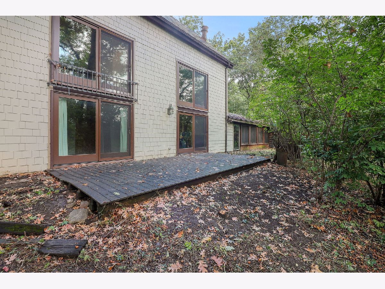
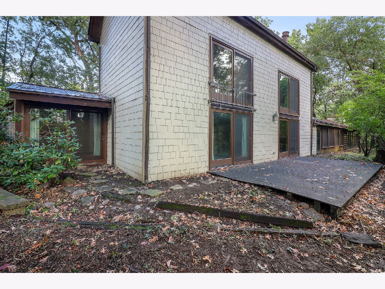
Room Specifics
Total Bedrooms: 5
Bedrooms Above Ground: 5
Bedrooms Below Ground: 0
Dimensions: —
Floor Type: —
Dimensions: —
Floor Type: —
Dimensions: —
Floor Type: —
Dimensions: —
Floor Type: —
Full Bathrooms: 2
Bathroom Amenities: Soaking Tub
Bathroom in Basement: 0
Rooms: —
Basement Description: —
Other Specifics
| 2.5 | |
| — | |
| — | |
| — | |
| — | |
| 153x385x121x350 | |
| — | |
| — | |
| — | |
| — | |
| Not in DB | |
| — | |
| — | |
| — | |
| — |
Tax History
| Year | Property Taxes |
|---|
Contact Agent
Nearby Similar Homes
Nearby Sold Comparables
Contact Agent
Listing Provided By
Keller Williams Experience


