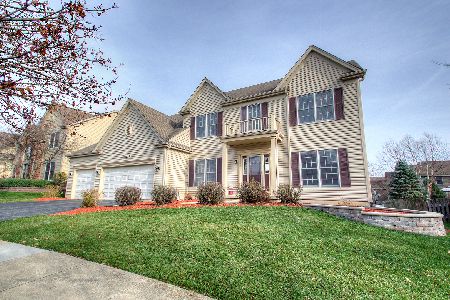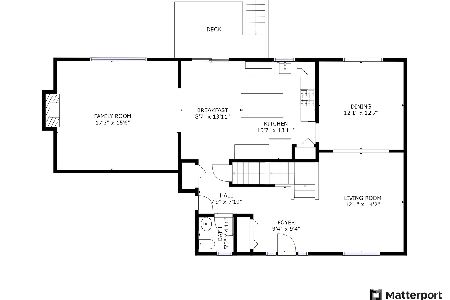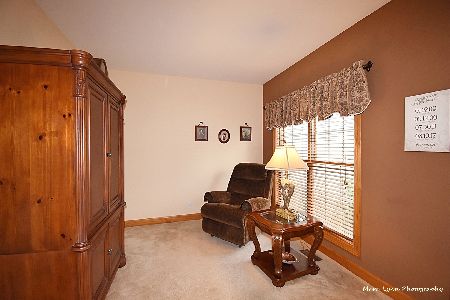00S523 Brannon Lane, Geneva, Illinois 60134
$429,000
|
Sold
|
|
| Status: | Closed |
| Sqft: | 3,400 |
| Cost/Sqft: | $128 |
| Beds: | 4 |
| Baths: | 4 |
| Year Built: | 2004 |
| Property Taxes: | $11,185 |
| Days On Market: | 1779 |
| Lot Size: | 0,23 |
Description
What a great home in sought after Mill Creek! Beautiful Trenton model offers so much space! Walk to pool, Fabyan Elementary School, parks and trails. This home has an additional bump out of 2 ft, to offer even more space. Wonderful home for entertaining. Fall in love with the spacious foyer. This property has tons of natural light. Large open kitchen with newer kitchen appliances (2017). Freshly painted and truly move in ready. Newer carpet. Cozy gas fireplace in family room. First floor den with french doors. Perfect space for home office and or home study. Laundry room on main level, with bump out. Upstairs you will find 4 spacious bedrooms with custom closet in master bedroom. Jack and Jill bath adjoins two of the bedrooms. 4th bedroom has private en-suite. Great for guests! 2 new April air humidifiers. Some windows are in the process of being replaced. Full, deep pour walkout basement, which is partially finished. Huge rec room area. Most of basement is framed out. Whole house fan. New roof in 2017. Two furnaces and A/C's, dual controlled. Fenced in yard. 3 car garage.
Property Specifics
| Single Family | |
| — | |
| Traditional | |
| 2004 | |
| Full,Walkout | |
| TRENTON | |
| No | |
| 0.23 |
| Kane | |
| Mill Creek | |
| — / Not Applicable | |
| None | |
| — | |
| Public Sewer | |
| 10958305 | |
| 1113426001 |
Property History
| DATE: | EVENT: | PRICE: | SOURCE: |
|---|---|---|---|
| 19 Feb, 2021 | Sold | $429,000 | MRED MLS |
| 5 Jan, 2021 | Under contract | $434,900 | MRED MLS |
| 23 Dec, 2020 | Listed for sale | $434,900 | MRED MLS |
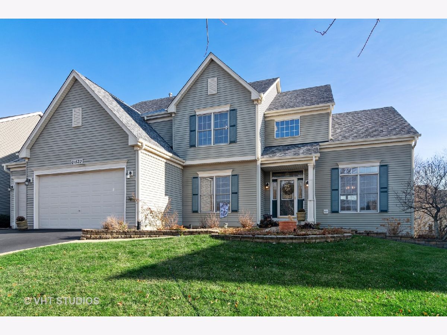
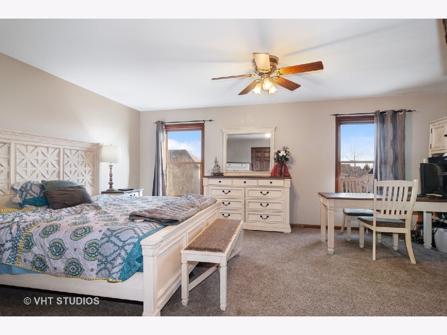
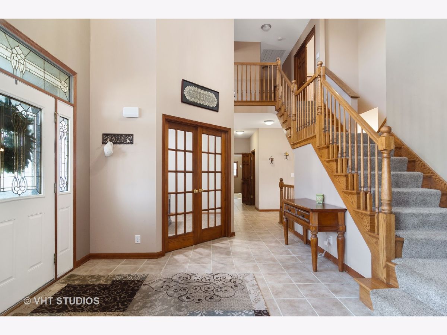
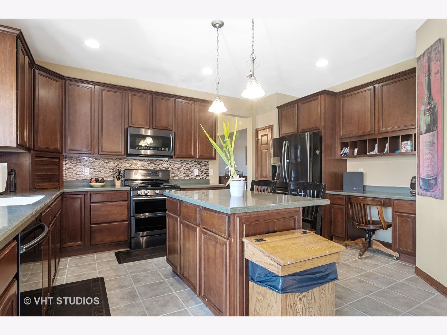
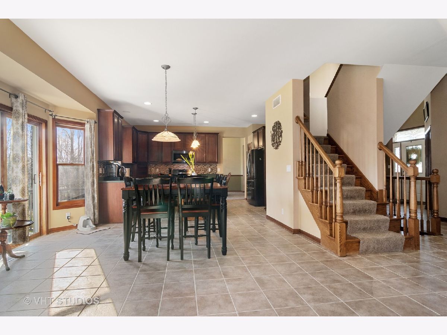
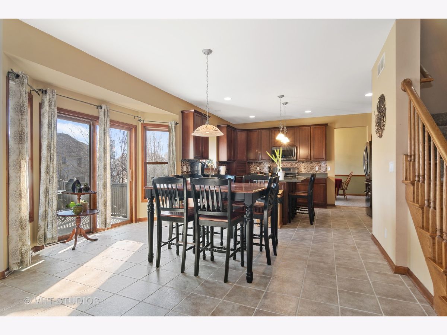
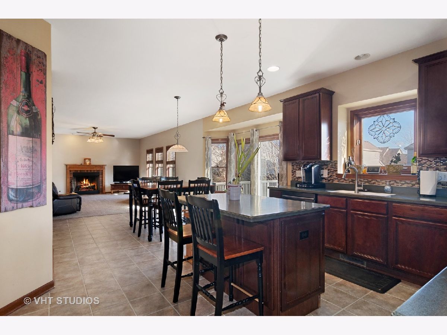
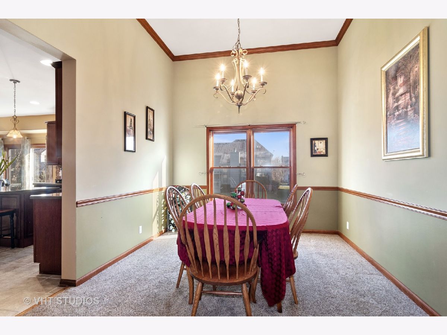
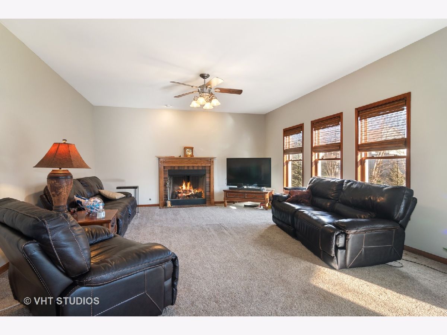
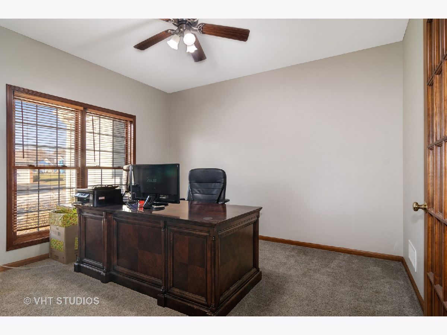
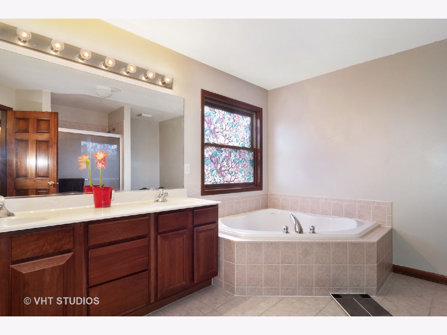
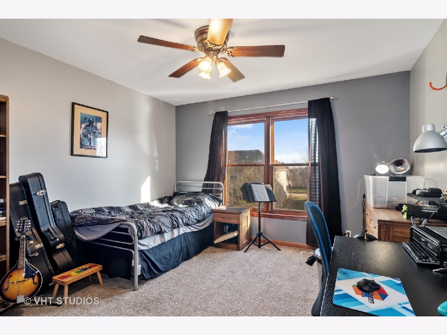
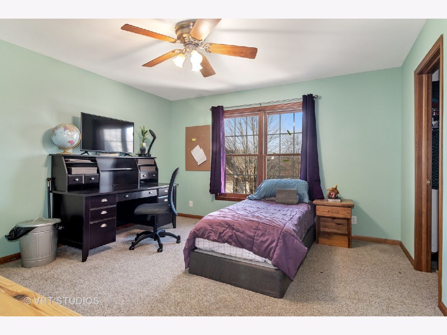
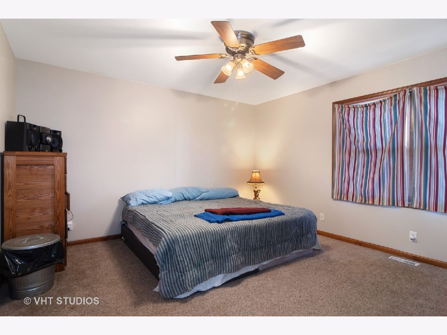
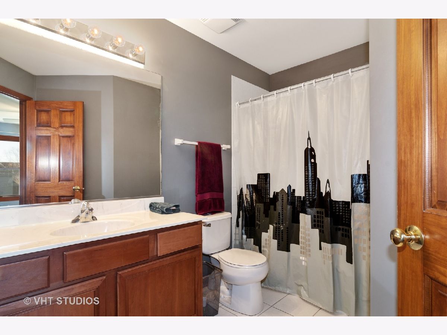
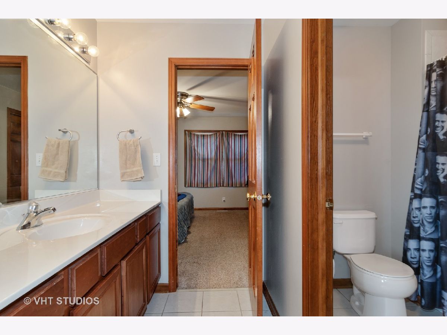
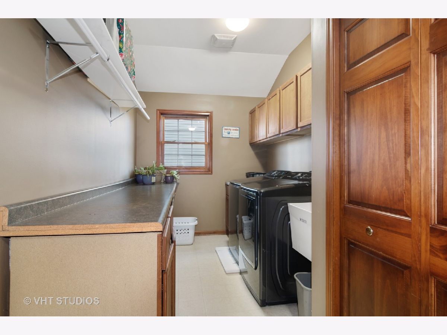
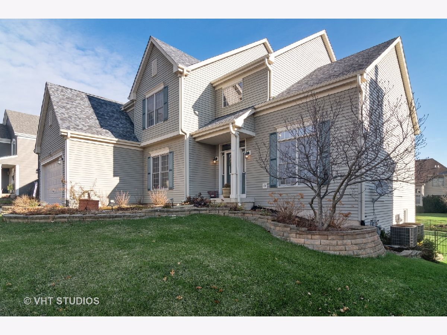
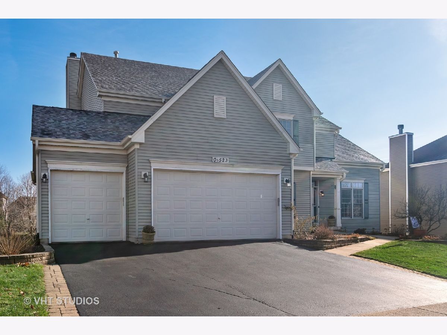
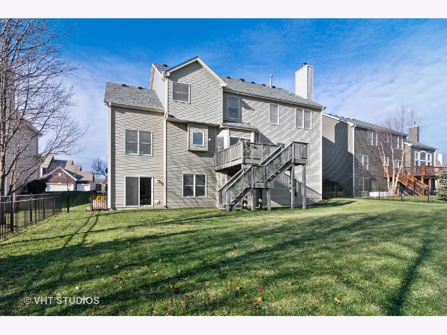
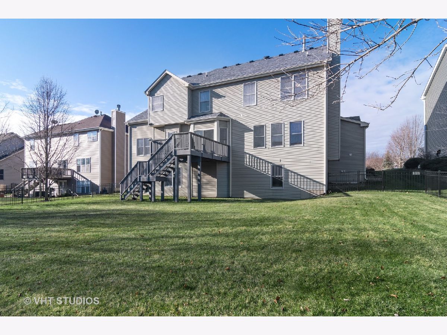
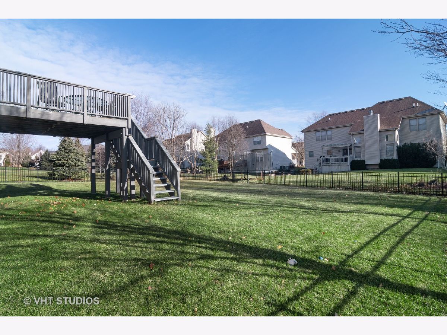
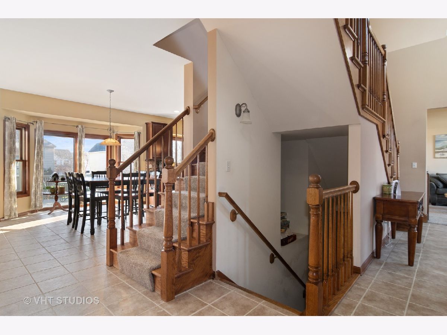
Room Specifics
Total Bedrooms: 4
Bedrooms Above Ground: 4
Bedrooms Below Ground: 0
Dimensions: —
Floor Type: Carpet
Dimensions: —
Floor Type: Carpet
Dimensions: —
Floor Type: Carpet
Full Bathrooms: 4
Bathroom Amenities: —
Bathroom in Basement: 0
Rooms: Den,Foyer
Basement Description: Partially Finished,Exterior Access,Storage Space
Other Specifics
| 3 | |
| — | |
| Asphalt | |
| Deck | |
| Fenced Yard,Landscaped,Mature Trees,Sidewalks,Streetlights | |
| 10537 | |
| — | |
| Full | |
| Hardwood Floors, First Floor Laundry, Walk-In Closet(s), Some Carpeting | |
| Range, Microwave, Dishwasher, Refrigerator, Washer, Dryer, Disposal | |
| Not in DB | |
| Park, Pool, Curbs, Sidewalks, Street Lights, Street Paved | |
| — | |
| — | |
| — |
Tax History
| Year | Property Taxes |
|---|---|
| 2021 | $11,185 |
Contact Agent
Nearby Similar Homes
Nearby Sold Comparables
Contact Agent
Listing Provided By
@Properties




