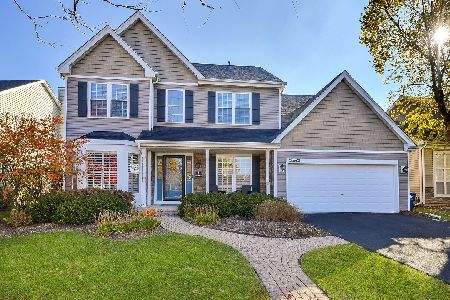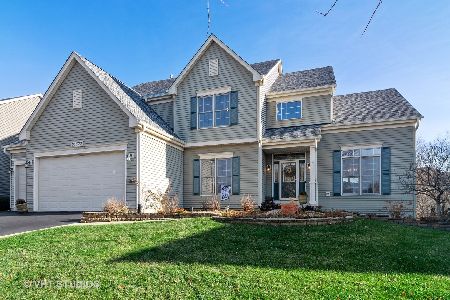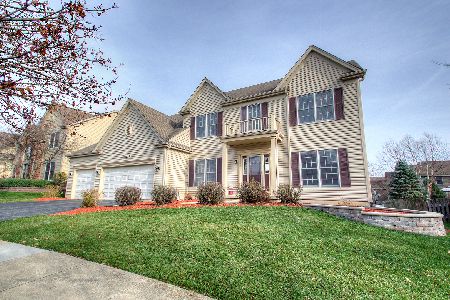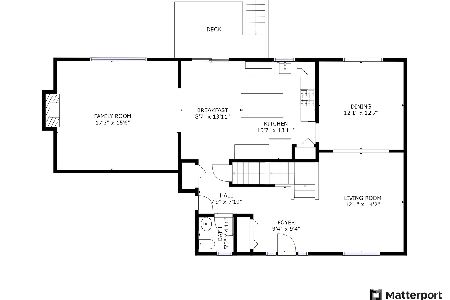0S562 Brannon Lane, Geneva, Illinois 60134
$439,000
|
Sold
|
|
| Status: | Closed |
| Sqft: | 2,679 |
| Cost/Sqft: | $165 |
| Beds: | 4 |
| Baths: | 3 |
| Year Built: | 2004 |
| Property Taxes: | $8,402 |
| Days On Market: | 1592 |
| Lot Size: | 0,24 |
Description
Great family home with convenient location walking distance to park, playground, pool, trails and school. Well cared for home is in excellent condition. Nine foot ceilings on first floor and basement. Double staircase. First floor den. Two story foyer with hardwood floors and palladium window. Kitchen with island, cherry cabinets, granite countertops and stainless steel appliances, pantry closet, hardwood floors SGD to deck and opens to family room with vaulted ceiling, floor to ceiling stone fireplace, bay window and rear staircase. MBR suite with separate tub and shower, 2 vanities and 2 walk in closets with built ins. 23x16 deck with built in benches and flower boxes and electric automatic awning. Paver brick patio too! Pella windows, 6 panel doors, crown molding, roughed in plumbing in basement. Washer and dryer in basement but could be moved to first floor. 3 car garage with bonus bump. Great home, location and neighborhood looking for right family.
Property Specifics
| Single Family | |
| — | |
| — | |
| 2004 | |
| Full | |
| KENDALL-III | |
| No | |
| 0.24 |
| Kane | |
| Mill Creek | |
| — / Not Applicable | |
| None | |
| Public | |
| Public Sewer | |
| 11138010 | |
| 1113425010 |
Property History
| DATE: | EVENT: | PRICE: | SOURCE: |
|---|---|---|---|
| 8 Oct, 2007 | Sold | $417,000 | MRED MLS |
| 22 Aug, 2007 | Under contract | $429,900 | MRED MLS |
| — | Last price change | $437,500 | MRED MLS |
| 7 Mar, 2007 | Listed for sale | $479,900 | MRED MLS |
| 20 Aug, 2021 | Sold | $439,000 | MRED MLS |
| 12 Jul, 2021 | Under contract | $440,900 | MRED MLS |
| 28 Jun, 2021 | Listed for sale | $440,900 | MRED MLS |
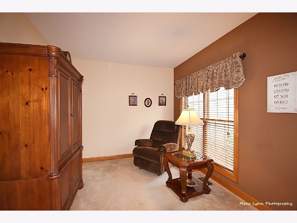
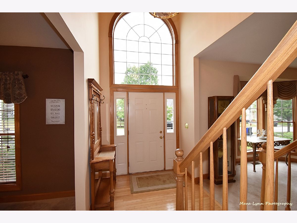
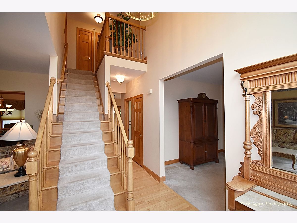
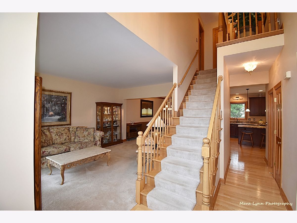
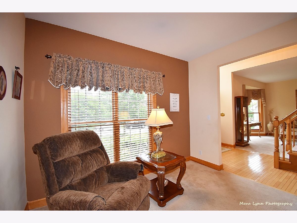
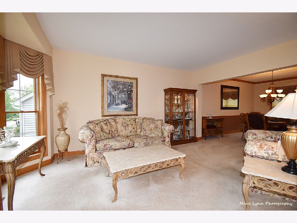
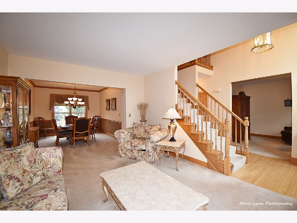
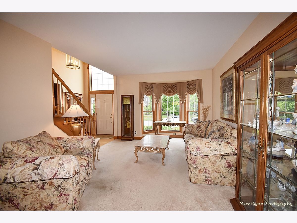
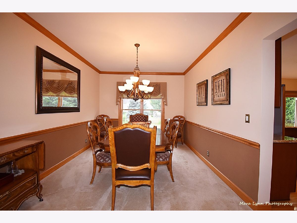
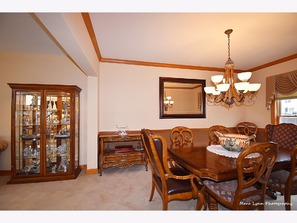
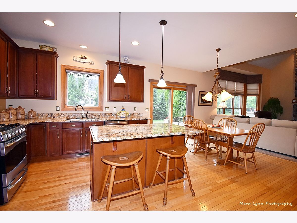
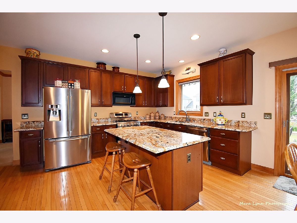
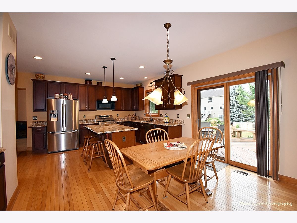
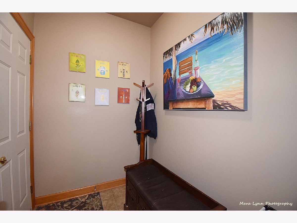
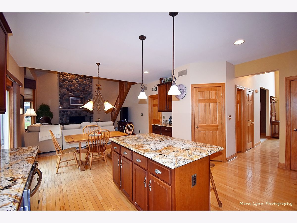
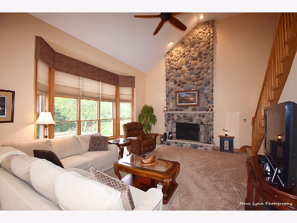
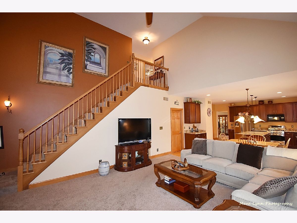
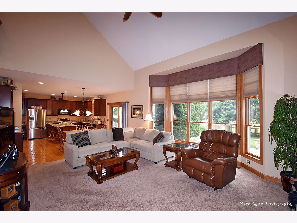
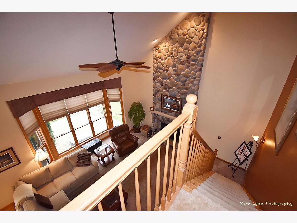
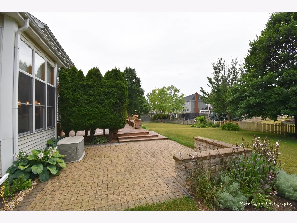
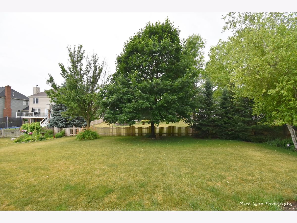
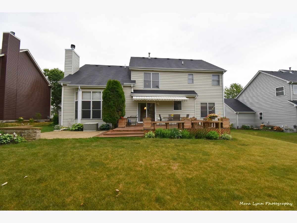
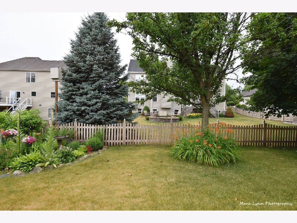
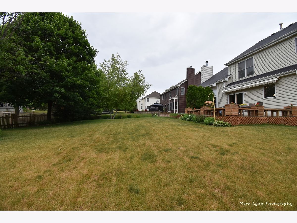
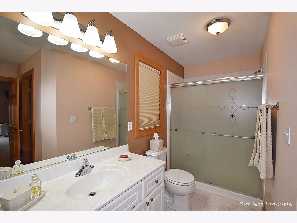
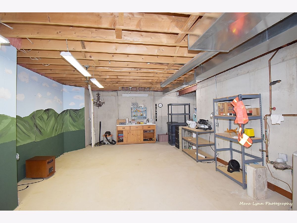
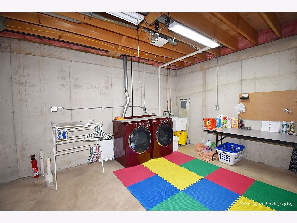
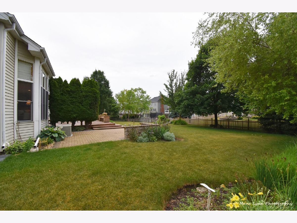
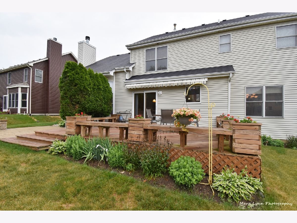
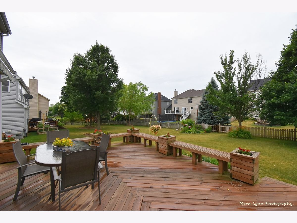
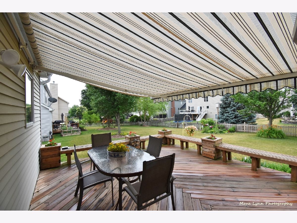
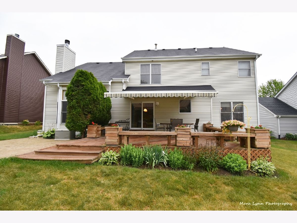
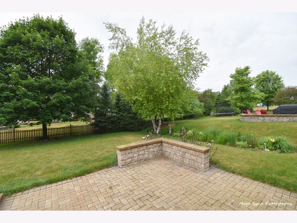
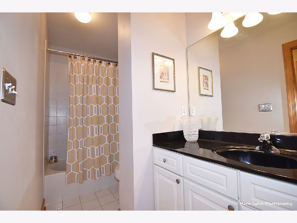
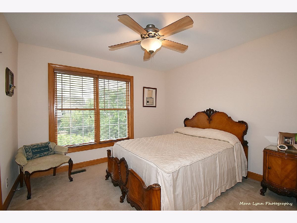
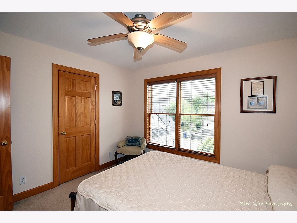
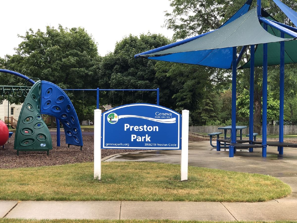
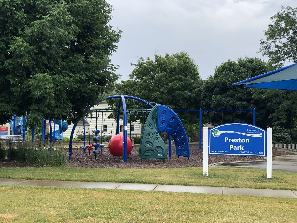
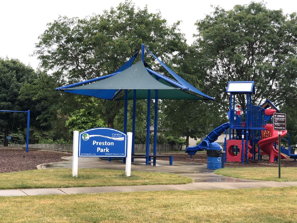
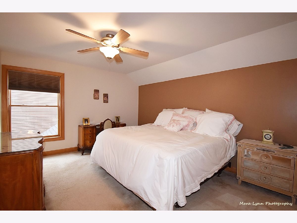
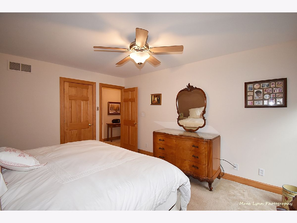
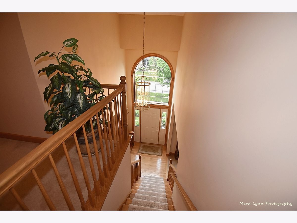
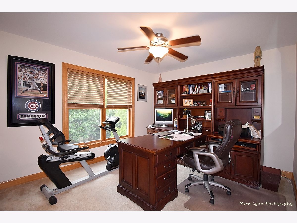
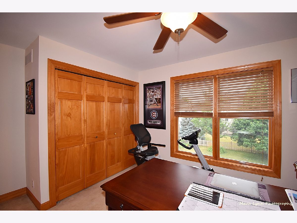
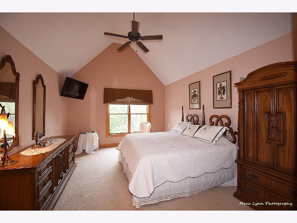
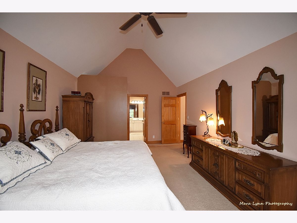
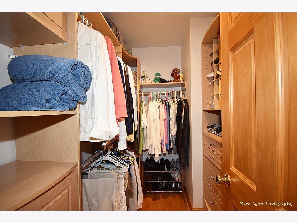
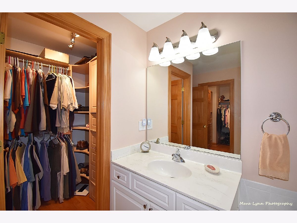
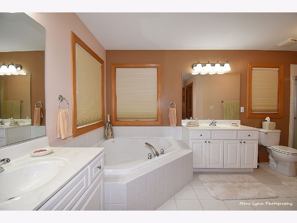
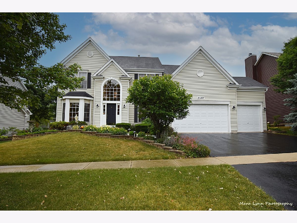
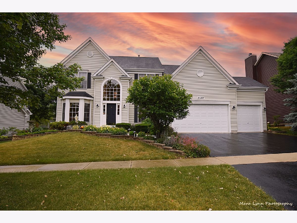
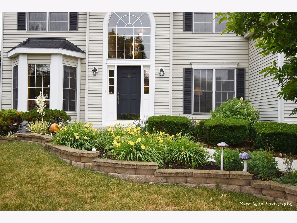
Room Specifics
Total Bedrooms: 4
Bedrooms Above Ground: 4
Bedrooms Below Ground: 0
Dimensions: —
Floor Type: Carpet
Dimensions: —
Floor Type: Carpet
Dimensions: —
Floor Type: Carpet
Full Bathrooms: 3
Bathroom Amenities: Whirlpool,Separate Shower,Double Sink
Bathroom in Basement: 0
Rooms: Den,Mud Room
Basement Description: Unfinished
Other Specifics
| 3 | |
| — | |
| Asphalt | |
| — | |
| — | |
| 131X80X130X81 | |
| — | |
| Full | |
| Vaulted/Cathedral Ceilings, Hardwood Floors, Walk-In Closet(s), Ceiling - 9 Foot, Some Carpeting | |
| Range, Microwave, Dishwasher, Refrigerator, Freezer, Washer, Dryer, Disposal, Stainless Steel Appliance(s), Water Softener, Other | |
| Not in DB | |
| Park, Pool, Curbs, Sidewalks, Street Lights, Street Paved | |
| — | |
| — | |
| Wood Burning, Gas Starter |
Tax History
| Year | Property Taxes |
|---|---|
| 2007 | $10,038 |
| 2021 | $8,402 |
Contact Agent
Nearby Similar Homes
Nearby Sold Comparables
Contact Agent
Listing Provided By
REMAX Excels


