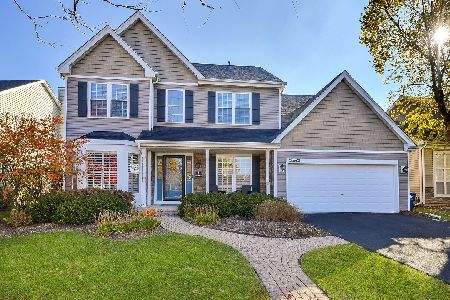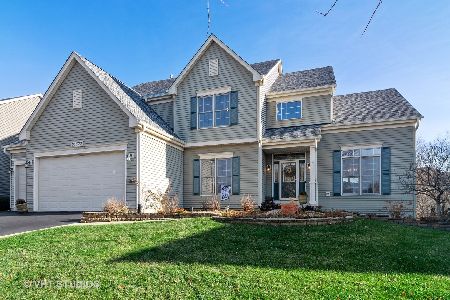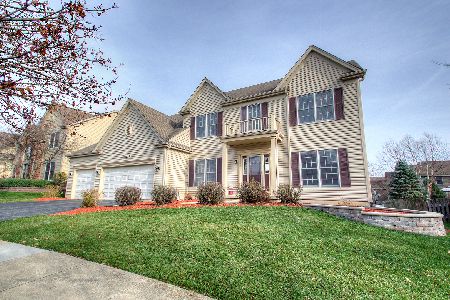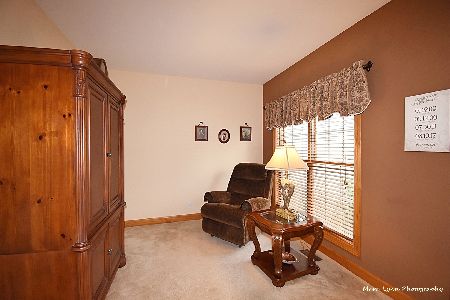0S543 Brannon Lane, Geneva, Illinois 60134
$447,000
|
Sold
|
|
| Status: | Closed |
| Sqft: | 3,637 |
| Cost/Sqft: | $130 |
| Beds: | 4 |
| Baths: | 3 |
| Year Built: | 2002 |
| Property Taxes: | $10,177 |
| Days On Market: | 1697 |
| Lot Size: | 0,00 |
Description
This absolutely stunning Mill Creek home with a finished walkout basement is available now! Talk about curb appeal- the new siding (2017), prairie style columns, and hand laid stone exterior does not disappoint! Inside this airy and bright home you'll find beautiful custom millwork as well as wood flooring throughout the main level and 2nd floor hallway. A 2-story entryway and grand staircase greets you, and directly off the entryway is the living room, which flows seamlessly into a large formal dining space. The updated kitchen has all stainless steel appliances, quartz counters, and 42-inch cabinets and opens to a cozy family room with gas fireplace. Off the kitchen is a large deck overlooking the beautiful east-facing yard, perfect for afternoons and evenings of grilling, playing, or just relaxing. Upstairs, the primary suite will wow with its large size and volume ceiling, two closets, and private bathroom with a soaker tub, glass-doored shower, and dual sinks. Three additional generous size bedrooms, hall bathroom, and the laundry room complete the second level. And last but certainly not least, the finished walkout basement! Perfect for a rec room, man cave, or additional school or office space! The double French doors lead you to a paver patio with a built in fire pit. All steps from Mill Creek Pool, Fabyan Elementary School, several community parks and miles of walking/bike paths. Don't miss out!
Property Specifics
| Single Family | |
| — | |
| — | |
| 2002 | |
| Full,Walkout | |
| — | |
| No | |
| — |
| Kane | |
| Mill Creek | |
| 0 / Not Applicable | |
| None | |
| Community Well | |
| Public Sewer | |
| 11006712 | |
| 1113426002 |
Nearby Schools
| NAME: | DISTRICT: | DISTANCE: | |
|---|---|---|---|
|
Grade School
Fabyan Elementary School |
304 | — | |
|
Middle School
Geneva Middle School |
304 | Not in DB | |
|
High School
Geneva Community High School |
304 | Not in DB | |
Property History
| DATE: | EVENT: | PRICE: | SOURCE: |
|---|---|---|---|
| 19 Apr, 2021 | Sold | $447,000 | MRED MLS |
| 18 Mar, 2021 | Under contract | $474,000 | MRED MLS |
| 16 Mar, 2021 | Listed for sale | $474,000 | MRED MLS |
| 9 Aug, 2024 | Sold | $555,000 | MRED MLS |
| 14 Jun, 2024 | Under contract | $575,000 | MRED MLS |
| 23 May, 2024 | Listed for sale | $575,000 | MRED MLS |
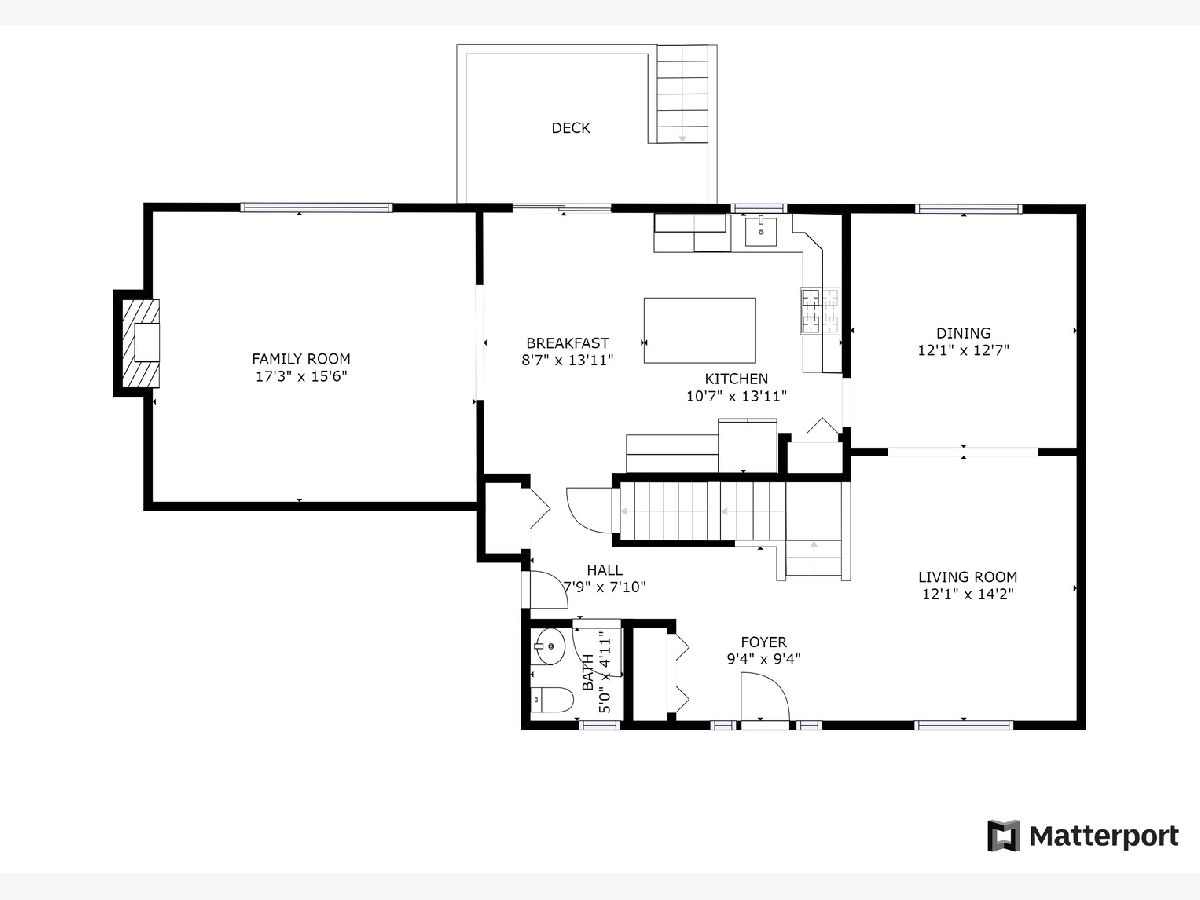
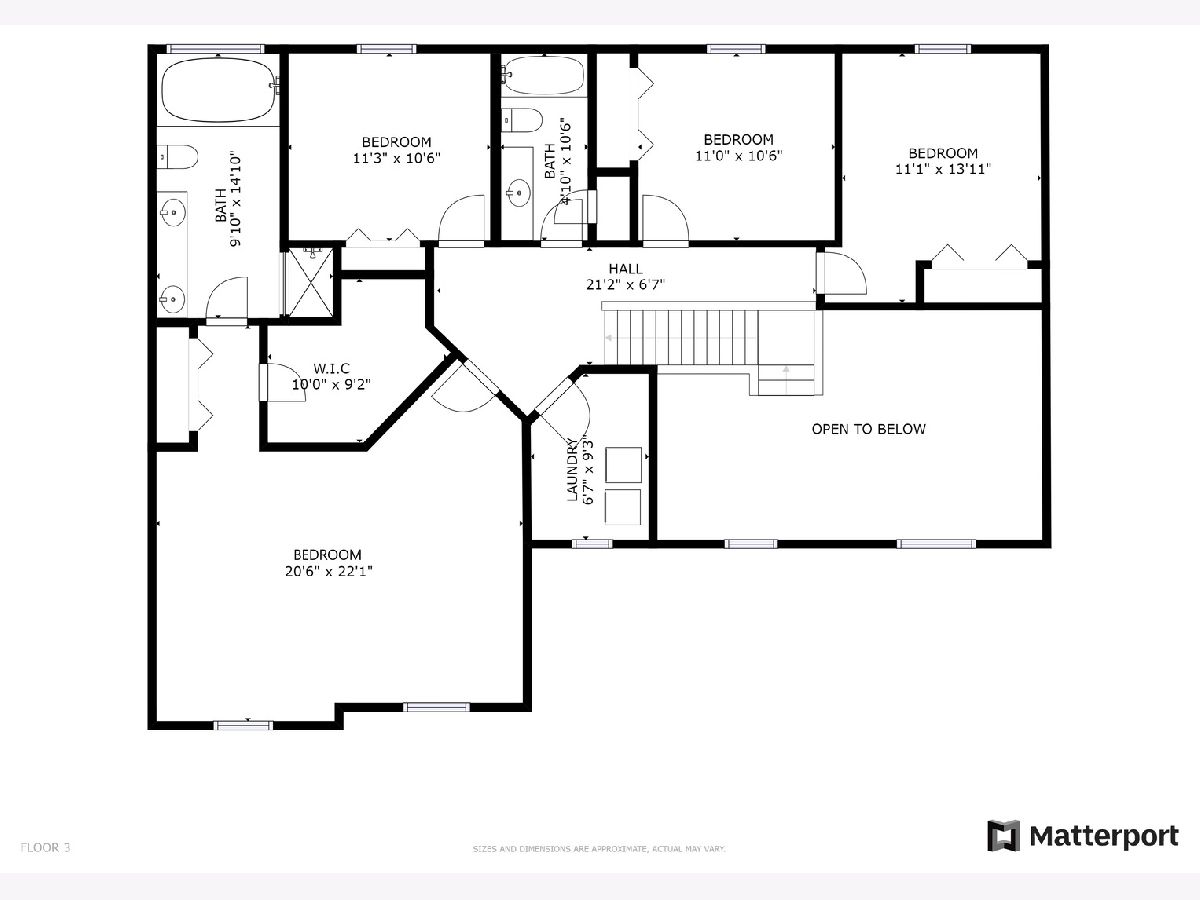
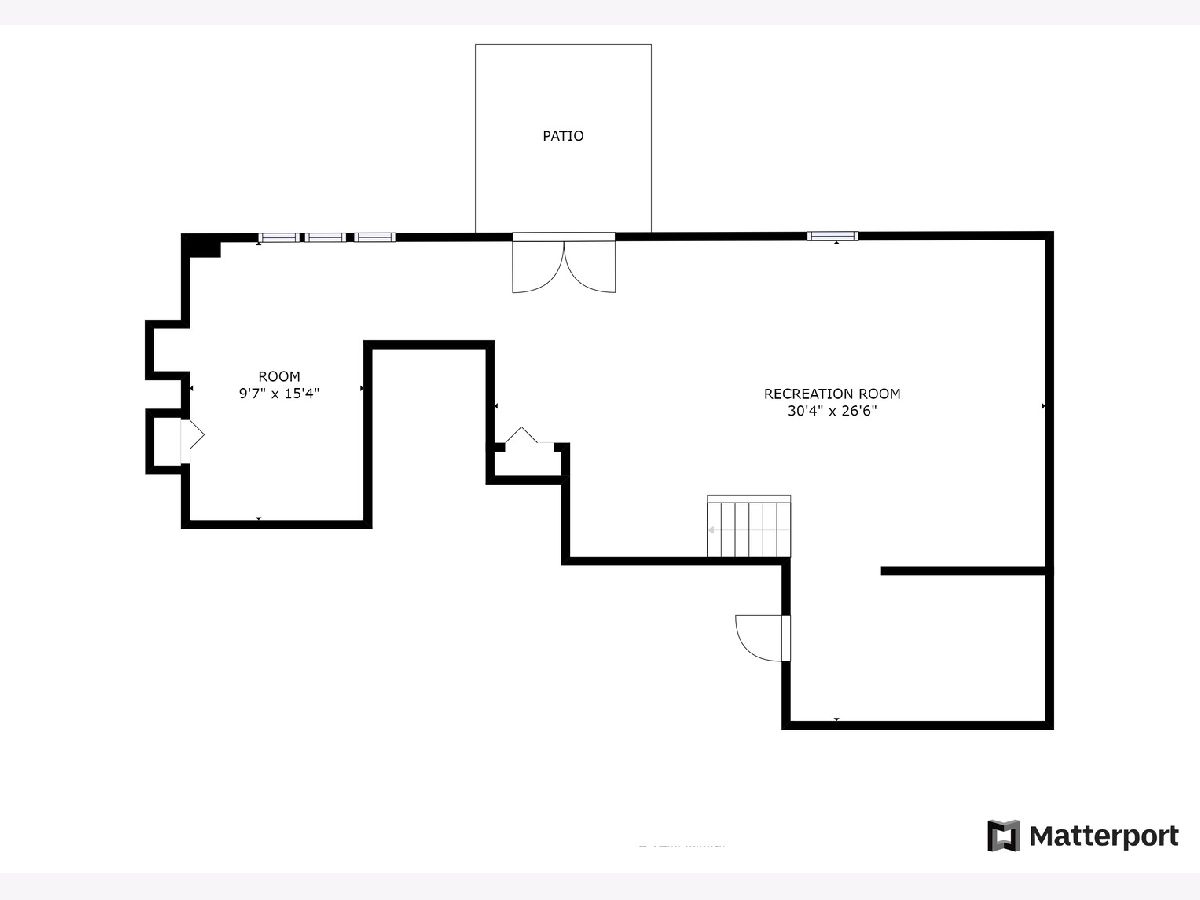
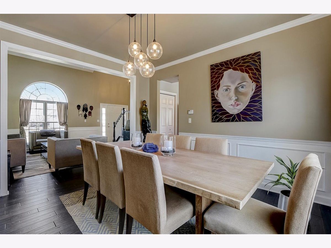
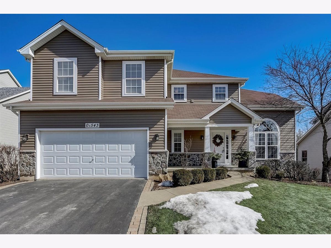
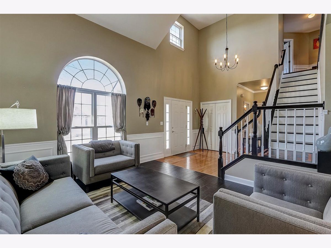
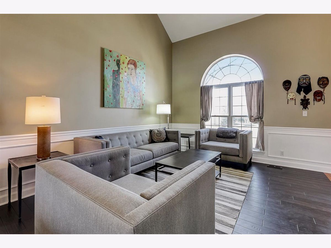
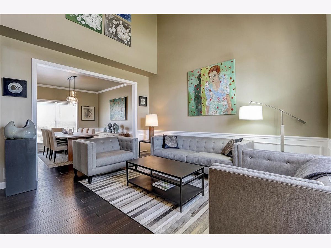
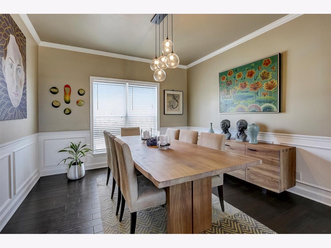
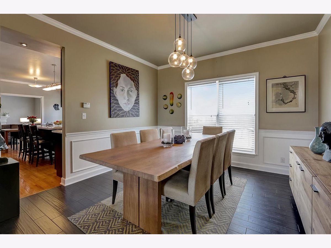
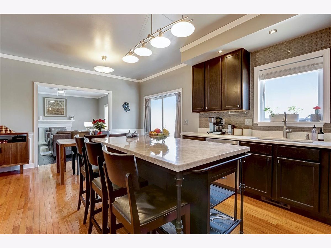
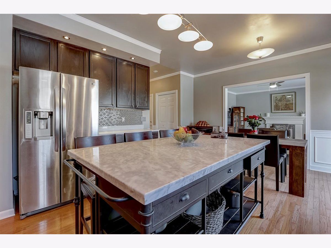
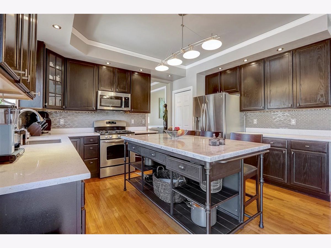
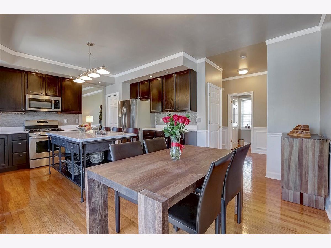
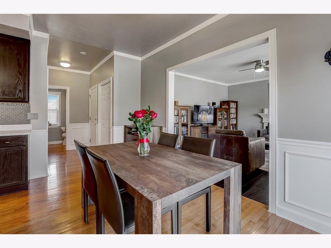
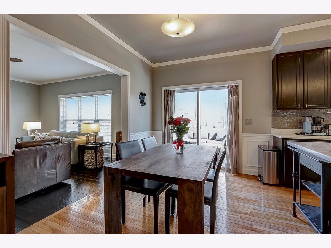
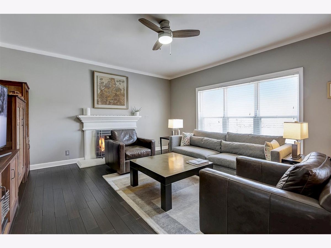
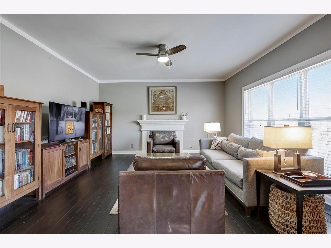
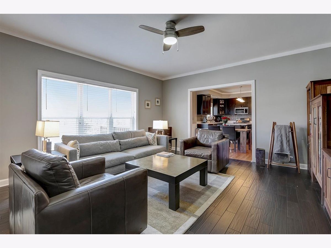
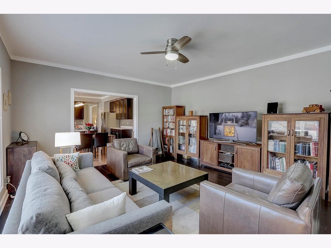
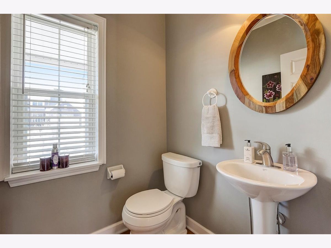
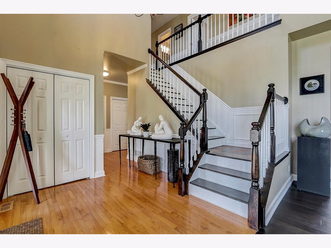
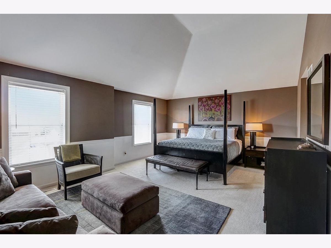
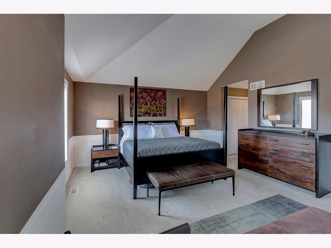
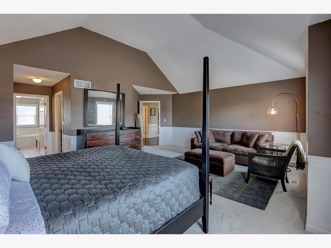
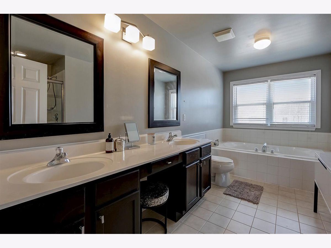
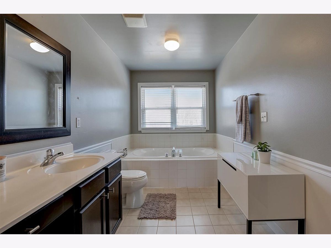
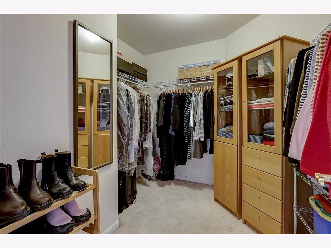
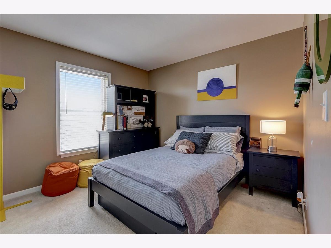
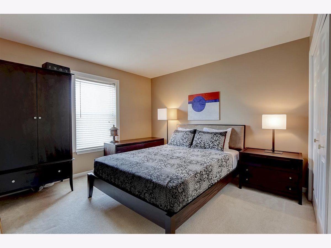
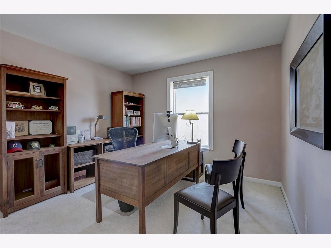
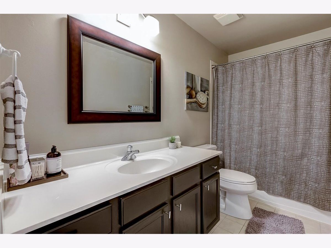
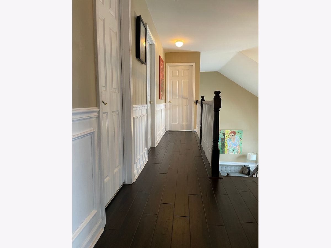
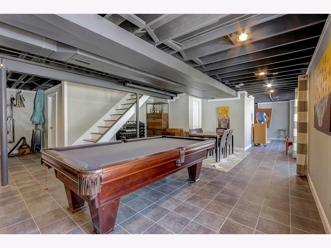
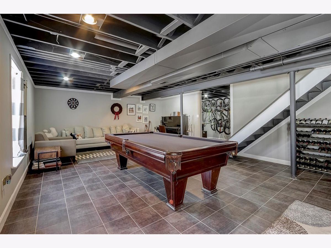
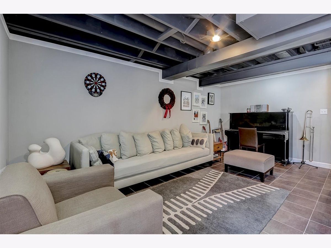
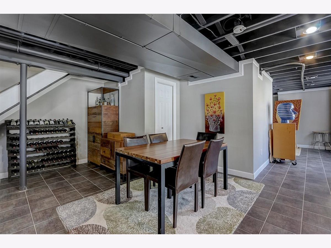
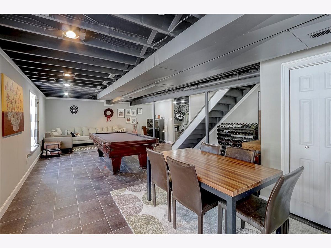
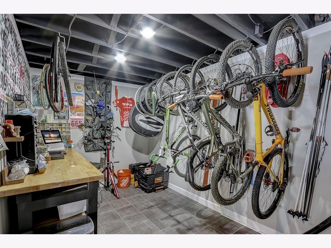
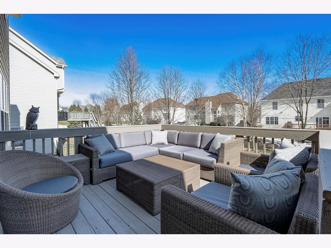
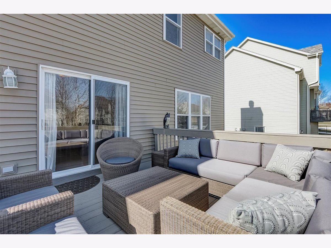
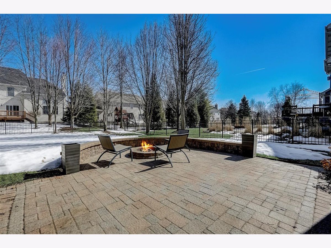
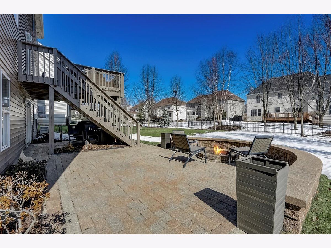
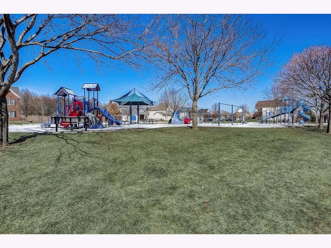
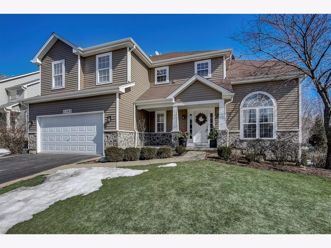
Room Specifics
Total Bedrooms: 4
Bedrooms Above Ground: 4
Bedrooms Below Ground: 0
Dimensions: —
Floor Type: Carpet
Dimensions: —
Floor Type: Carpet
Dimensions: —
Floor Type: Carpet
Full Bathrooms: 3
Bathroom Amenities: Separate Shower,Double Sink,Garden Tub
Bathroom in Basement: 0
Rooms: Breakfast Room,Bonus Room,Recreation Room
Basement Description: Finished
Other Specifics
| 2 | |
| — | |
| Asphalt | |
| Deck, Patio, Porch | |
| — | |
| 10400 | |
| Pull Down Stair,Unfinished | |
| Full | |
| Vaulted/Cathedral Ceilings, Hardwood Floors, Second Floor Laundry, Walk-In Closet(s) | |
| Range, Microwave, Dishwasher, Refrigerator, Washer, Dryer, Disposal, Stainless Steel Appliance(s) | |
| Not in DB | |
| Clubhouse, Park, Pool, Tennis Court(s), Lake, Curbs, Sidewalks, Street Paved | |
| — | |
| — | |
| Gas Starter |
Tax History
| Year | Property Taxes |
|---|---|
| 2021 | $10,177 |
| 2024 | $11,418 |
Contact Agent
Nearby Similar Homes
Nearby Sold Comparables
Contact Agent
Listing Provided By
Redfin Corporation


