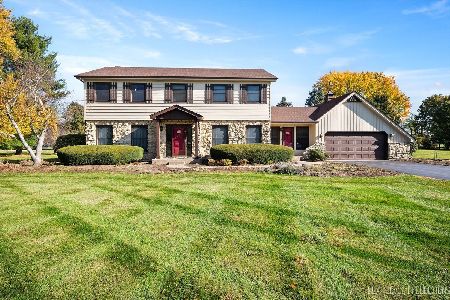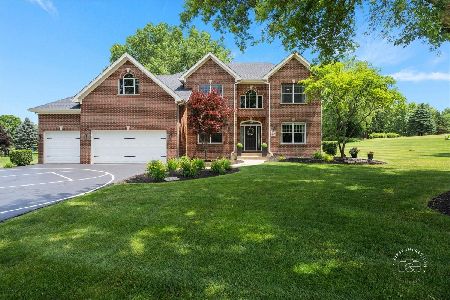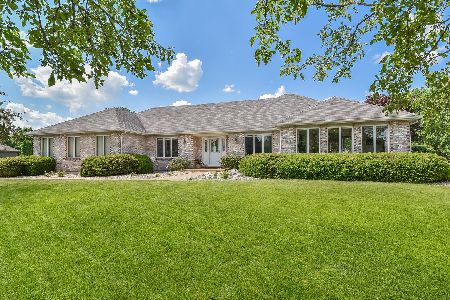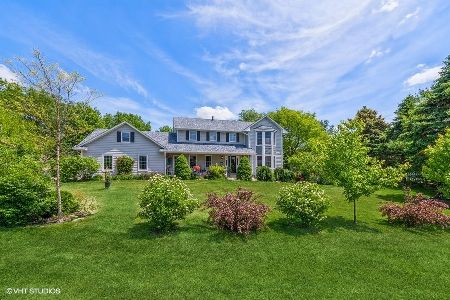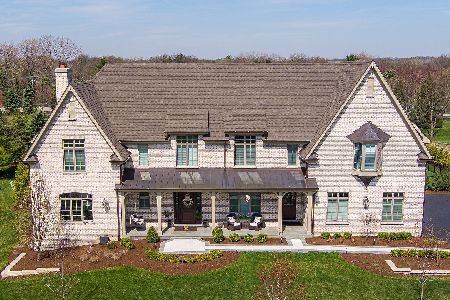05N464 Buckskin Trail, St Charles, Illinois 60175
$687,000
|
Sold
|
|
| Status: | Closed |
| Sqft: | 2,430 |
| Cost/Sqft: | $278 |
| Beds: | 3 |
| Baths: | 4 |
| Year Built: | 1983 |
| Property Taxes: | $13,130 |
| Days On Market: | 257 |
| Lot Size: | 1,70 |
Description
Sprawling 2,500 sq. ft. brick ranch on 1.7 acres in the desirable Deer Run subdivision with a full finished basement too! This home features a massive 4.5-car heated garage with a turn-around driveway and a stunning 16x30 in-ground pool with a retractable cover, perfect for outdoor entertaining. The spacious master suite offers a sitting area, a spa-like bath with a whirlpool tub, an oversized walk-in shower with body sprays, and heated floors. The elegant entryway boasts slate flooring, leading to a huge living room with a fireplace, a formal dining room, and a family room with a fireplace and wet bar. The eat-in kitchen has sliding doors that open to the backyard, while the screened porch overlooks the pool and serene outdoor space. The full finished basement adds even more living space with a third fireplace, a full bath, bonus room, bar, recreation room, game room and TONS of storage. Located in the highly rated St. Charles North High school and 303 school district, this home combines quality craftsmanship with modern luxury. Just minutes to Randall Rd shopping and restaurants and downtown historic St Charles! With some further updating this home will be AMAZING for years to come!
Property Specifics
| Single Family | |
| — | |
| — | |
| 1983 | |
| — | |
| RANCH | |
| No | |
| 1.7 |
| Kane | |
| Deer Run East | |
| 150 / Annual | |
| — | |
| — | |
| — | |
| 12371625 | |
| 0813301014 |
Nearby Schools
| NAME: | DISTRICT: | DISTANCE: | |
|---|---|---|---|
|
Grade School
Wasco Elementary School |
303 | — | |
|
Middle School
Thompson Middle School |
303 | Not in DB | |
|
High School
St Charles North High School |
303 | Not in DB | |
Property History
| DATE: | EVENT: | PRICE: | SOURCE: |
|---|---|---|---|
| 8 Jul, 2025 | Sold | $687,000 | MRED MLS |
| 27 May, 2025 | Under contract | $675,000 | MRED MLS |
| 21 May, 2025 | Listed for sale | $675,000 | MRED MLS |
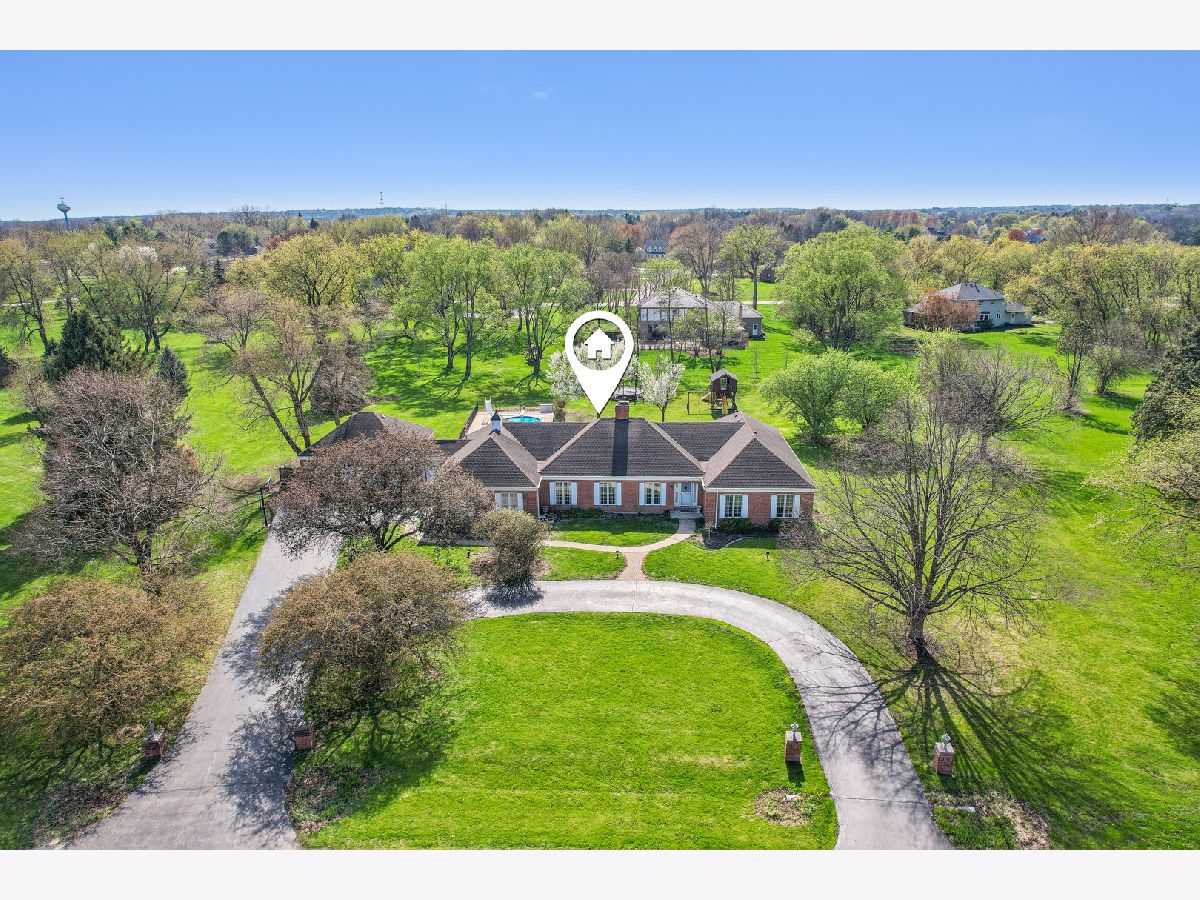


















































Room Specifics
Total Bedrooms: 3
Bedrooms Above Ground: 3
Bedrooms Below Ground: 0
Dimensions: —
Floor Type: —
Dimensions: —
Floor Type: —
Full Bathrooms: 4
Bathroom Amenities: Whirlpool,Separate Shower,Accessible Shower,Double Sink,Full Body Spray Shower,Double Shower
Bathroom in Basement: 1
Rooms: —
Basement Description: —
Other Specifics
| 4.5 | |
| — | |
| — | |
| — | |
| — | |
| 278X268X194X200X60 | |
| Full | |
| — | |
| — | |
| — | |
| Not in DB | |
| — | |
| — | |
| — | |
| — |
Tax History
| Year | Property Taxes |
|---|---|
| 2025 | $13,130 |
Contact Agent
Nearby Similar Homes
Nearby Sold Comparables
Contact Agent
Listing Provided By
Premier Living Properties

