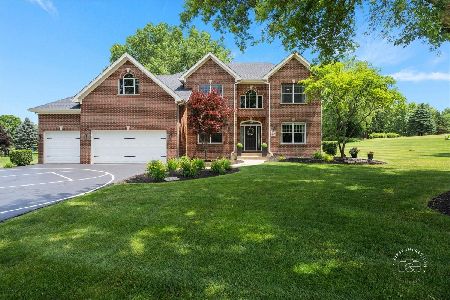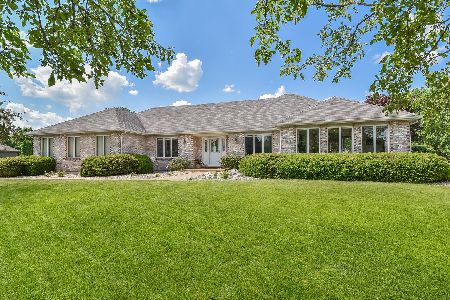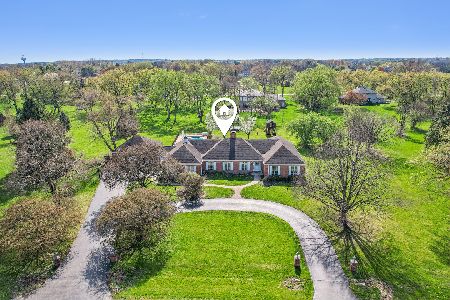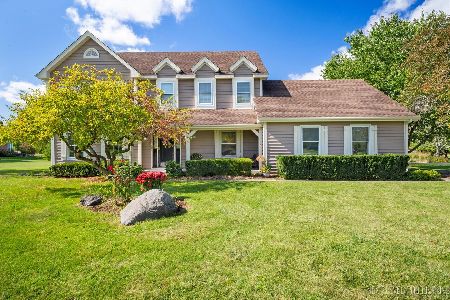39W771 Deer Run Drive, St Charles, Illinois 60175
$345,000
|
Sold
|
|
| Status: | Closed |
| Sqft: | 2,680 |
| Cost/Sqft: | $132 |
| Beds: | 4 |
| Baths: | 3 |
| Year Built: | 1987 |
| Property Taxes: | $8,385 |
| Days On Market: | 2713 |
| Lot Size: | 1,06 |
Description
Beautiful custom built ranch on a mature landscaped 1+ acre lot in Deer Run of St. Charles! This 4 bed/2.1 bath home has been meticulously maintained. Wainscoting & crown moldings throughout! Welcoming foyer opens to huge great room drenched in natural light. Large dining room w/ chair rail & tray ceiling. Kitchen boasts wood floors, solid surface countertops, crown molding & skylight. Cozy eat-in area with bay window. Family room w/ floor to ceiling brick fireplace & SGD to deck overlooking spacious yard. Large master bedroom, master ba. w/ sep tub & shower. Bedrooms 2-4 are very generous in size too! Skylights throughout provide so much natural light. Interior freshly painted, new carpet throughout & new flooring in laundry room. Downstairs, you'll find a huge basement just waiting to be finished. 3 car garage too! Quiet location, minutes to bike trails, shopping & commuting. Just a terrific location! Truly a must see!!
Property Specifics
| Single Family | |
| — | |
| Ranch | |
| 1987 | |
| Full | |
| — | |
| No | |
| 1.06 |
| Kane | |
| — | |
| 140 / Annual | |
| None | |
| Private Well | |
| Septic-Private | |
| 10066960 | |
| 0813152002 |
Nearby Schools
| NAME: | DISTRICT: | DISTANCE: | |
|---|---|---|---|
|
Grade School
Ferson Creek Elementary School |
303 | — | |
|
Middle School
Thompson Middle School |
303 | Not in DB | |
|
High School
St Charles North High School |
303 | Not in DB | |
Property History
| DATE: | EVENT: | PRICE: | SOURCE: |
|---|---|---|---|
| 30 Apr, 2019 | Sold | $345,000 | MRED MLS |
| 11 Feb, 2019 | Under contract | $352,500 | MRED MLS |
| — | Last price change | $359,900 | MRED MLS |
| 30 Aug, 2018 | Listed for sale | $359,900 | MRED MLS |
Room Specifics
Total Bedrooms: 4
Bedrooms Above Ground: 4
Bedrooms Below Ground: 0
Dimensions: —
Floor Type: Carpet
Dimensions: —
Floor Type: Carpet
Dimensions: —
Floor Type: Carpet
Full Bathrooms: 3
Bathroom Amenities: Separate Shower,Double Sink
Bathroom in Basement: 0
Rooms: No additional rooms
Basement Description: Unfinished
Other Specifics
| 3 | |
| Concrete Perimeter | |
| Asphalt | |
| Deck, Storms/Screens | |
| Landscaped | |
| 120X334X167X313 | |
| — | |
| Full | |
| Skylight(s), Hardwood Floors, First Floor Bedroom, First Floor Full Bath | |
| Range, Microwave, Dishwasher, Refrigerator, Disposal | |
| Not in DB | |
| — | |
| — | |
| — | |
| Gas Log, Gas Starter |
Tax History
| Year | Property Taxes |
|---|---|
| 2019 | $8,385 |
Contact Agent
Nearby Similar Homes
Nearby Sold Comparables
Contact Agent
Listing Provided By
REMAX All Pro - St Charles








