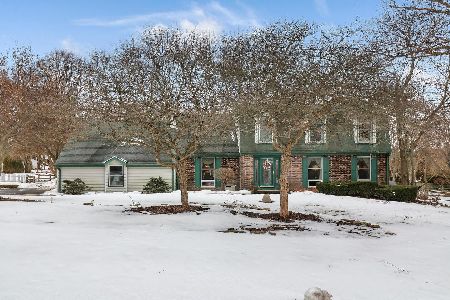09N573 Koshare Trail, Elgin, Illinois 60124
$235,000
|
Sold
|
|
| Status: | Closed |
| Sqft: | 2,288 |
| Cost/Sqft: | $104 |
| Beds: | 3 |
| Baths: | 3 |
| Year Built: | 1977 |
| Property Taxes: | $5,463 |
| Days On Market: | 4269 |
| Lot Size: | 1,00 |
Description
This is an Estate Sale. The home is clean, well kept with like new just cleaned carpeting. Listing Price Price allows for cosmetic painting & decorating credit. Floor plan is flexible with 4th bedroom option W/full bath adjacent to Family Room that features English look out windows and a gas log fireplace. 2ND Lower Level finished with Laundry room, utility room and workshop.
Property Specifics
| Single Family | |
| — | |
| Bi-Level | |
| 1977 | |
| Partial | |
| — | |
| No | |
| 1 |
| Kane | |
| Catatoga | |
| 50 / Annual | |
| Other | |
| Private Well | |
| Septic-Private | |
| 08582950 | |
| 0630152006 |
Nearby Schools
| NAME: | DISTRICT: | DISTANCE: | |
|---|---|---|---|
|
Grade School
Otter Creek Elementary School |
46 | — | |
|
Middle School
Abbott Middle School |
46 | Not in DB | |
|
High School
South Elgin High School |
46 | Not in DB | |
Property History
| DATE: | EVENT: | PRICE: | SOURCE: |
|---|---|---|---|
| 28 Oct, 2014 | Sold | $235,000 | MRED MLS |
| 29 Sep, 2014 | Under contract | $239,000 | MRED MLS |
| — | Last price change | $249,000 | MRED MLS |
| 9 Apr, 2014 | Listed for sale | $249,000 | MRED MLS |
Room Specifics
Total Bedrooms: 3
Bedrooms Above Ground: 3
Bedrooms Below Ground: 0
Dimensions: —
Floor Type: Carpet
Dimensions: —
Floor Type: Carpet
Full Bathrooms: 3
Bathroom Amenities: Separate Shower
Bathroom in Basement: 0
Rooms: Office,Screened Porch,Tandem Room
Basement Description: Finished
Other Specifics
| 3 | |
| Concrete Perimeter | |
| Asphalt | |
| Porch Screened | |
| Corner Lot,Irregular Lot,Landscaped | |
| 354 X 243 X 208 | |
| — | |
| Full | |
| Skylight(s), Wood Laminate Floors | |
| Range, Dishwasher, Refrigerator, Washer, Dryer | |
| Not in DB | |
| Street Paved | |
| — | |
| — | |
| Gas Log |
Tax History
| Year | Property Taxes |
|---|---|
| 2014 | $5,463 |
Contact Agent
Nearby Sold Comparables
Contact Agent
Listing Provided By
Baird & Warner







