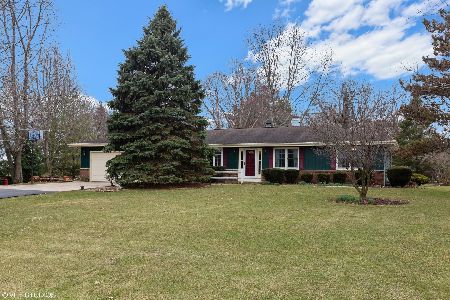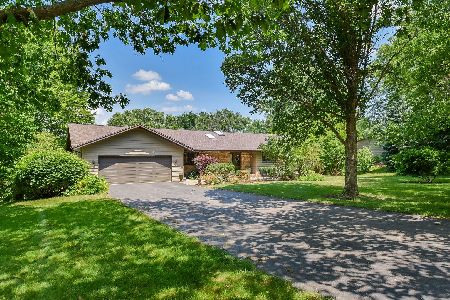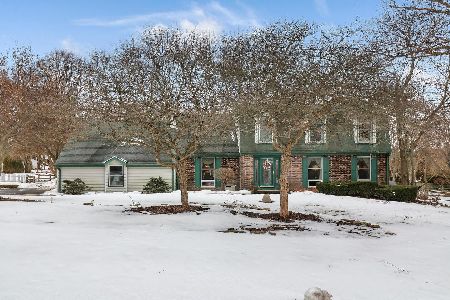9N610 Nokomis Lane, Elgin, Illinois 60124
$355,000
|
Sold
|
|
| Status: | Closed |
| Sqft: | 1,777 |
| Cost/Sqft: | $203 |
| Beds: | 3 |
| Baths: | 3 |
| Year Built: | 1987 |
| Property Taxes: | $6,290 |
| Days On Market: | 2755 |
| Lot Size: | 0,89 |
Description
This house is simply stunning! Custom ranch home featuring open concept & soaring vaulted ceilings situated on a .88 acre lot! Updated kitchen with Corian countertops, breakfast island plus breakfast bar, newer appliances including built-in oven & 5-burner cooktop, stone backsplash, desk area & under cabinet lighting! Hardwood floors in foyer, living room dining room & kitchen! Living room with wood-burning fireplace with gas starter! Master bedroom suite with walk-in closet & updated master bath! Finished English basement with large family room area, wet bar, 4th bedroom & full bathroom! Newer carpeting in bedrooms! Ceiling fans in all bedrooms! Newer trim & molding in main area of home! Oversized heated garage!Newer low E glass in main level windows! Newer roof (2013)! Hotwater heater (2017) New humidifier! Newer ejector pump, well tank, salt container! Enjoy the beautiful view of your backyard from the lovely screened porch area! Don't miss this lovely home!
Property Specifics
| Single Family | |
| — | |
| Ranch | |
| 1987 | |
| Full,English | |
| BEAUTIFUL CUSTOM RANCH! | |
| No | |
| 0.89 |
| Kane | |
| Catatoga | |
| 100 / Annual | |
| None | |
| Private Well | |
| Septic-Private | |
| 09970806 | |
| 0630152004 |
Nearby Schools
| NAME: | DISTRICT: | DISTANCE: | |
|---|---|---|---|
|
Grade School
Otter Creek Elementary School |
46 | — | |
|
Middle School
Abbott Middle School |
46 | Not in DB | |
|
High School
South Elgin High School |
46 | Not in DB | |
Property History
| DATE: | EVENT: | PRICE: | SOURCE: |
|---|---|---|---|
| 29 Jul, 2013 | Sold | $314,500 | MRED MLS |
| 5 Jun, 2013 | Under contract | $329,900 | MRED MLS |
| 28 May, 2013 | Listed for sale | $329,900 | MRED MLS |
| 20 Jul, 2018 | Sold | $355,000 | MRED MLS |
| 4 Jun, 2018 | Under contract | $359,900 | MRED MLS |
| 1 Jun, 2018 | Listed for sale | $359,900 | MRED MLS |
Room Specifics
Total Bedrooms: 4
Bedrooms Above Ground: 3
Bedrooms Below Ground: 1
Dimensions: —
Floor Type: Carpet
Dimensions: —
Floor Type: Carpet
Dimensions: —
Floor Type: Carpet
Full Bathrooms: 3
Bathroom Amenities: Separate Shower
Bathroom in Basement: 1
Rooms: Foyer,Walk In Closet,Screened Porch
Basement Description: Finished
Other Specifics
| 3 | |
| Concrete Perimeter | |
| Asphalt | |
| Patio, Porch Screened | |
| Cul-De-Sac,Landscaped | |
| 38,640 SQ.FT. | |
| Unfinished | |
| Full | |
| Vaulted/Cathedral Ceilings, Skylight(s), Bar-Wet, Hardwood Floors, First Floor Bedroom, First Floor Full Bath | |
| Microwave, Dishwasher, Refrigerator, High End Refrigerator, Washer, Dryer, Disposal, Cooktop, Built-In Oven, Range Hood | |
| Not in DB | |
| Street Lights, Street Paved, Other | |
| — | |
| — | |
| Wood Burning, Gas Starter |
Tax History
| Year | Property Taxes |
|---|---|
| 2013 | $6,593 |
| 2018 | $6,290 |
Contact Agent
Nearby Sold Comparables
Contact Agent
Listing Provided By
Haus & Boden, Ltd.







