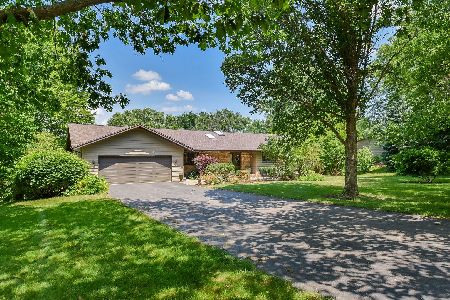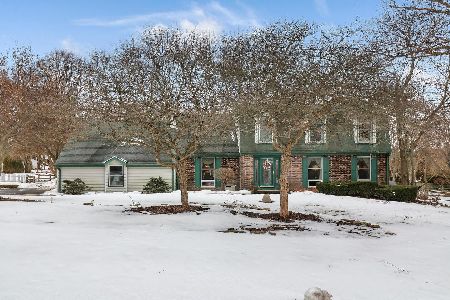38W644 Arrowmaker Pass, Elgin, Illinois 60124
$370,000
|
Sold
|
|
| Status: | Closed |
| Sqft: | 3,232 |
| Cost/Sqft: | $114 |
| Beds: | 4 |
| Baths: | 3 |
| Year Built: | 1983 |
| Property Taxes: | $4,986 |
| Days On Market: | 2363 |
| Lot Size: | 1,01 |
Description
Enjoy 1 acre of scenery & beauty yet your just minutes to convenience & access via Randall Rd. Mature trees & lush landscaping create gorgeous views from every window. Custom quality ranch from top to bottom! Distinctive floor plan with volume ceilings & walls of windows! Welcoming foyer greets your guests in style. Stone fireplace in the Living Rm is a nice focal point. Gorgeous Kitchen boasts stainless steel appliances, granite counters, recessed lighting & opens onto casual dining area. Master bedroom retreat with walk-in closet & updated bath with heated floors & spacious walk-in shower feels spa like. Two additional bedrms are serviced by a hall bath. Main Flr Laundry ! EXPANSIVE walk-out basement with full bath, family rmy, bedrm, bar, 2nd stone fireplace & unique 28x25 storage area under the garage! Over-sized 25x36 3.5+ HUGE Car Garage is a welcome suprise. Amazing yard with pond, gardens & deck with outdoor fireplace too! South Elgin High School, Otter Creek Elementary- WOW
Property Specifics
| Single Family | |
| — | |
| Walk-Out Ranch | |
| 1983 | |
| Full,Walkout | |
| CUSTOM RANCH | |
| No | |
| 1.01 |
| Kane | |
| Catatoga | |
| 115 / Annual | |
| Other | |
| Private Well | |
| Septic-Private | |
| 10434580 | |
| 0630126016 |
Nearby Schools
| NAME: | DISTRICT: | DISTANCE: | |
|---|---|---|---|
|
Grade School
Otter Creek Elementary School |
46 | — | |
|
Middle School
Abbott Middle School |
46 | Not in DB | |
|
High School
South Elgin High School |
46 | Not in DB | |
Property History
| DATE: | EVENT: | PRICE: | SOURCE: |
|---|---|---|---|
| 6 Sep, 2019 | Sold | $370,000 | MRED MLS |
| 3 Jul, 2019 | Under contract | $369,900 | MRED MLS |
| 29 Jun, 2019 | Listed for sale | $369,900 | MRED MLS |
Room Specifics
Total Bedrooms: 4
Bedrooms Above Ground: 4
Bedrooms Below Ground: 0
Dimensions: —
Floor Type: Carpet
Dimensions: —
Floor Type: Carpet
Dimensions: —
Floor Type: Carpet
Full Bathrooms: 3
Bathroom Amenities: Separate Shower,Double Sink
Bathroom in Basement: 1
Rooms: Game Room,Sitting Room,Workshop,Foyer
Basement Description: Finished
Other Specifics
| 3.5 | |
| Concrete Perimeter | |
| Asphalt | |
| Deck, Patio, Storms/Screens | |
| Landscaped,Pond(s),Wooded,Mature Trees | |
| 209X353X56X386 | |
| — | |
| Full | |
| Vaulted/Cathedral Ceilings, Skylight(s), Hardwood Floors, First Floor Bedroom, First Floor Laundry, First Floor Full Bath | |
| Range, Microwave, Dishwasher, Refrigerator, Washer, Dryer, Disposal, Stainless Steel Appliance(s), Wine Refrigerator, Water Softener Owned | |
| Not in DB | |
| Street Lights, Street Paved | |
| — | |
| — | |
| Double Sided, Gas Starter |
Tax History
| Year | Property Taxes |
|---|---|
| 2019 | $4,986 |
Contact Agent
Nearby Sold Comparables
Contact Agent
Listing Provided By
Premier Living Properties






