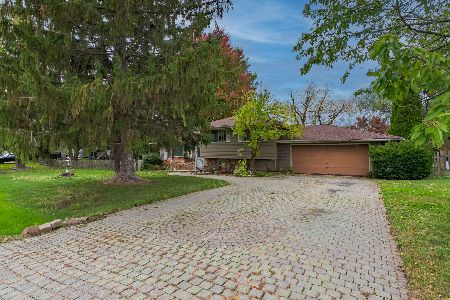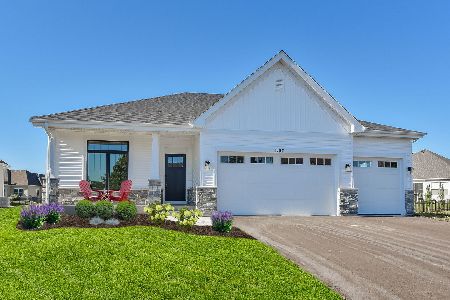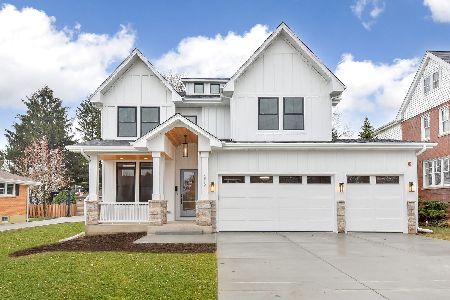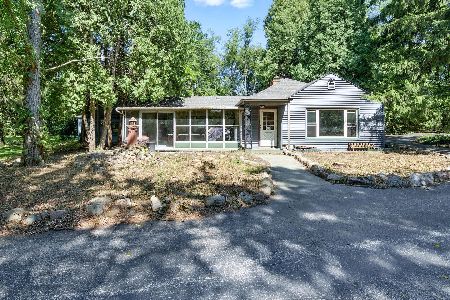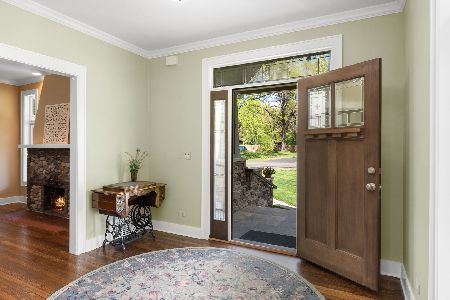0N301 Morningside Avenue, West Chicago, Illinois 60185
$565,000
|
Sold
|
|
| Status: | Closed |
| Sqft: | 3,880 |
| Cost/Sqft: | $146 |
| Beds: | 4 |
| Baths: | 4 |
| Year Built: | 2000 |
| Property Taxes: | $13,622 |
| Days On Market: | 1552 |
| Lot Size: | 0,92 |
Description
Come see this stunning home loaded with custom features sitting on nearly an acre lot! Main floor features an open concept kitchen with high end appliances and an eating area that overlooks the backyard. Gorgeous family room boasts a stone fireplace, wood floors, custom built-ins and a bar area. A large mudroom with built in cabinetry and seating is perfect for a busy family. A generous sized home office with a custom wall unit adds to the flexibility of this home. A formal living room and separate dining room round out the main floor. Upstairs features an enormous master suite with private balcony, vaulted ceilings and a huge walk in closet. Double vanities and a separate tub and shower add to the appeal of the main bath. Three additional spacious bedrooms and a hall bath with double sink complete the second floor. The lower level is an entertainers paradise with a custom home theater complete with seating and equipment sure to provide hours of entertainment. A large recreation area with wet bar is perfect for entertaining a large group. An additional play room, storage room and full bath make this a truly unique lower level. Outside, a massive multi-tier deck overlooks the park-like yard with firepit. Two garages, one of which is heated, provides amazing flexibility for additional vehicles or for use as a home shop space. Not many homes have this level of custom detail. Don't miss it!
Property Specifics
| Single Family | |
| — | |
| — | |
| 2000 | |
| Full | |
| — | |
| No | |
| 0.92 |
| Du Page | |
| — | |
| — / Not Applicable | |
| None | |
| Private Well | |
| Septic-Private | |
| 11221218 | |
| 0411303006 |
Nearby Schools
| NAME: | DISTRICT: | DISTANCE: | |
|---|---|---|---|
|
Grade School
Indian Knoll Elementary School |
33 | — | |
|
Middle School
Leman Middle School |
33 | Not in DB | |
Property History
| DATE: | EVENT: | PRICE: | SOURCE: |
|---|---|---|---|
| 29 Oct, 2021 | Sold | $565,000 | MRED MLS |
| 21 Sep, 2021 | Under contract | $565,000 | MRED MLS |
| 16 Sep, 2021 | Listed for sale | $565,000 | MRED MLS |

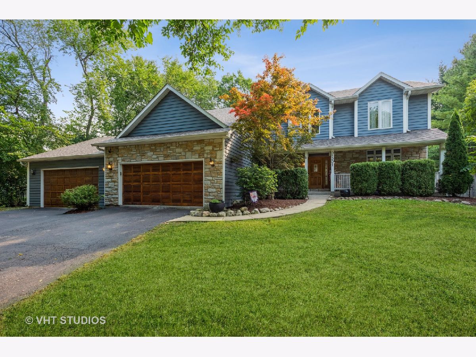
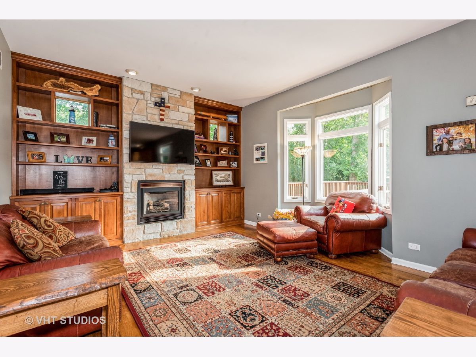
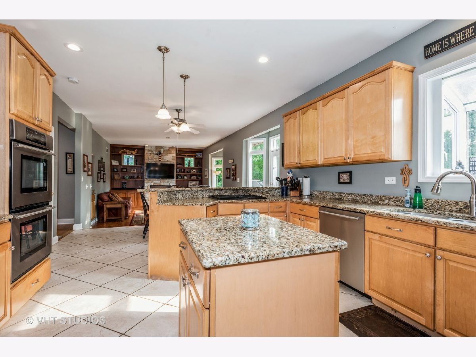
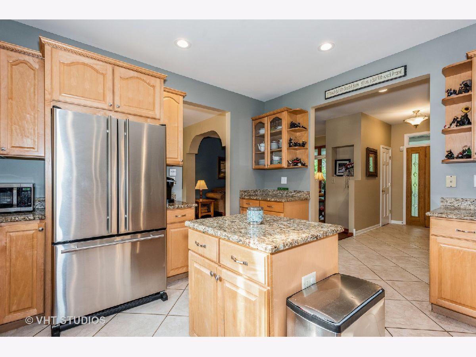
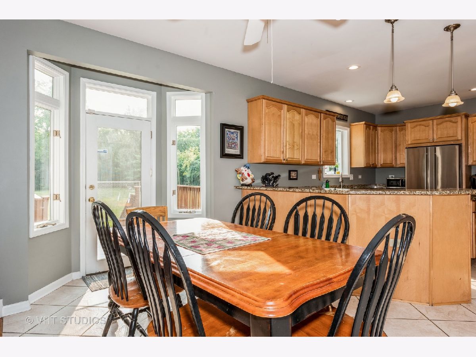
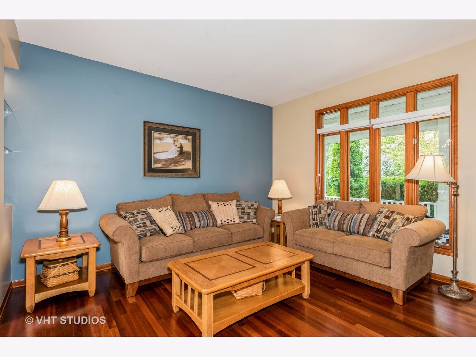
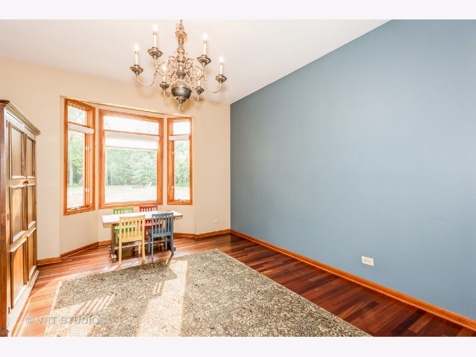
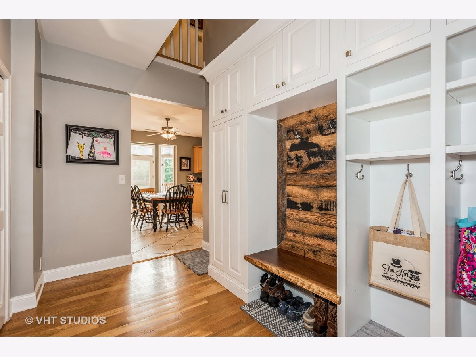
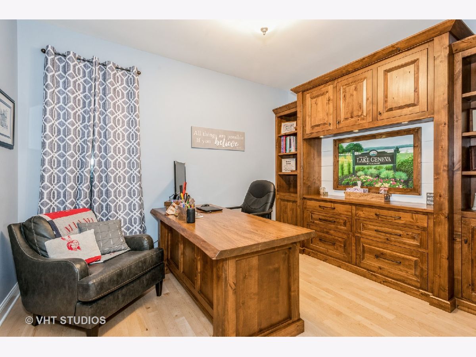
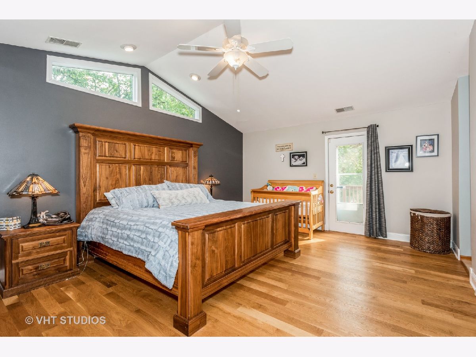
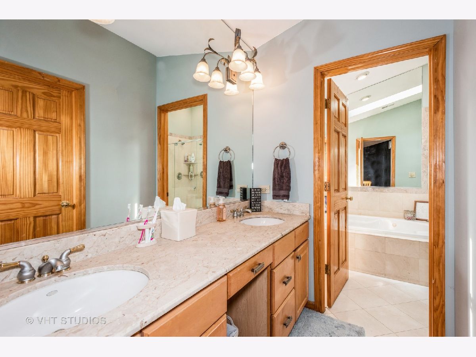
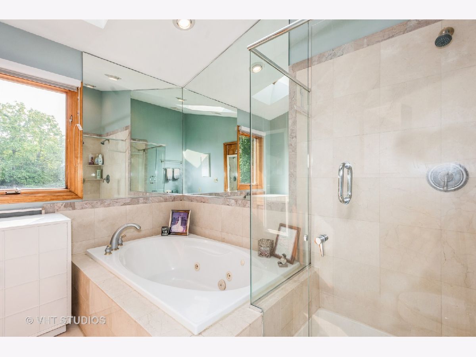
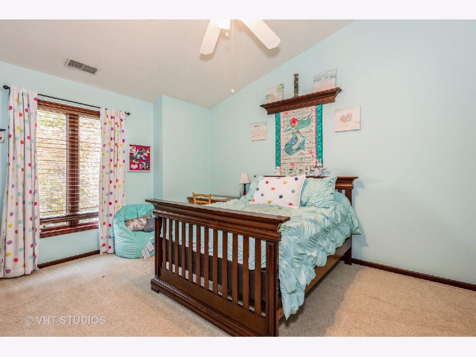
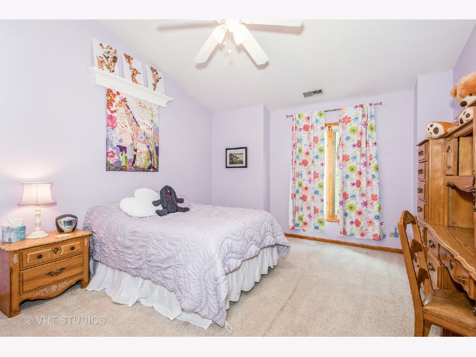
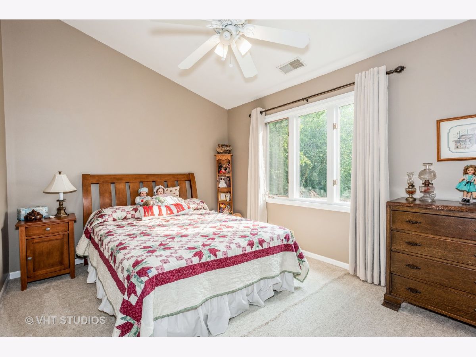
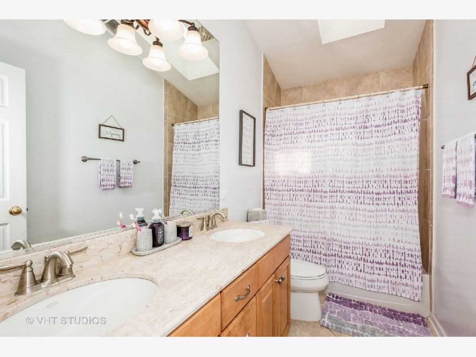
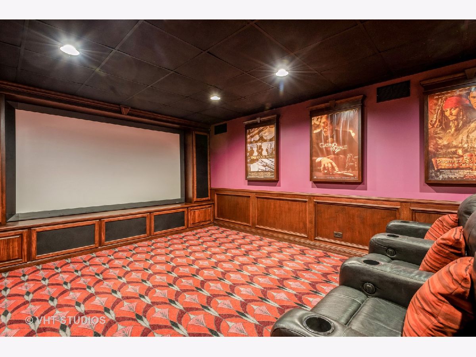
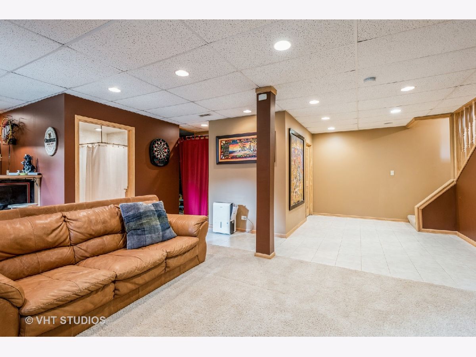
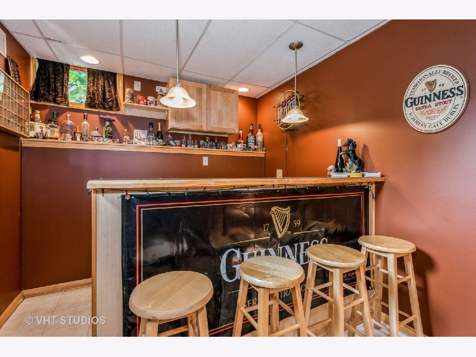
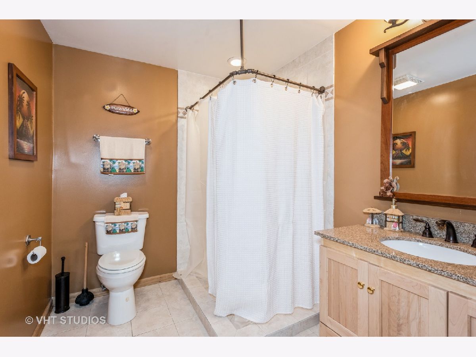
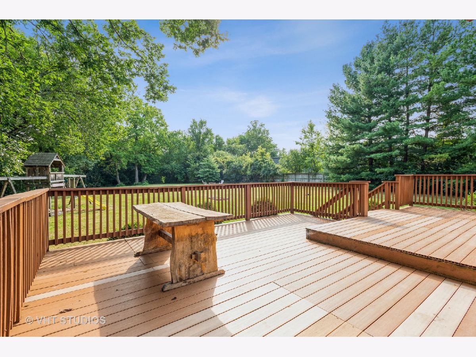
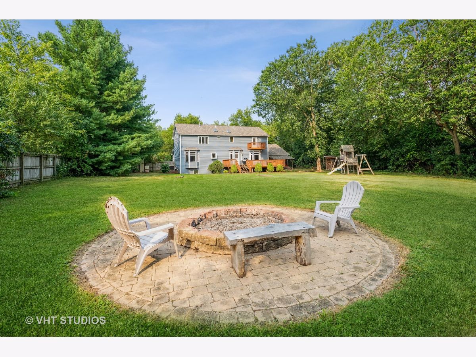
Room Specifics
Total Bedrooms: 4
Bedrooms Above Ground: 4
Bedrooms Below Ground: 0
Dimensions: —
Floor Type: Carpet
Dimensions: —
Floor Type: Carpet
Dimensions: —
Floor Type: Carpet
Full Bathrooms: 4
Bathroom Amenities: Double Sink
Bathroom in Basement: 1
Rooms: Eating Area,Mud Room,Office,Recreation Room,Storage,Theatre Room,Play Room
Basement Description: Partially Finished
Other Specifics
| 5 | |
| Concrete Perimeter | |
| Asphalt | |
| Balcony, Deck, Fire Pit | |
| — | |
| 135X300 | |
| — | |
| Full | |
| Vaulted/Cathedral Ceilings, Skylight(s), Bar-Wet, Hardwood Floors, First Floor Laundry, Built-in Features, Walk-In Closet(s), Bookcases, Ceiling - 9 Foot, Open Floorplan, Special Millwork, Granite Counters, Separate Dining Room | |
| Double Oven, Dishwasher, Refrigerator, Washer, Dryer, Stainless Steel Appliance(s), Cooktop, Water Softener Owned, Gas Cooktop | |
| Not in DB | |
| — | |
| — | |
| — | |
| — |
Tax History
| Year | Property Taxes |
|---|---|
| 2021 | $13,622 |
Contact Agent
Nearby Similar Homes
Nearby Sold Comparables
Contact Agent
Listing Provided By
Baird & Warner

