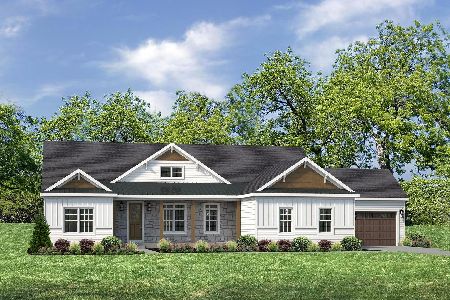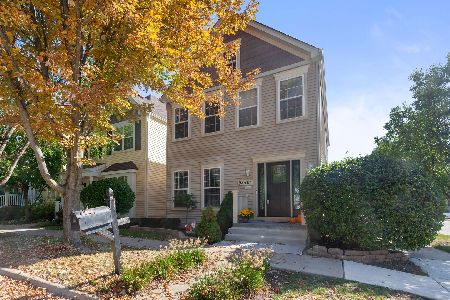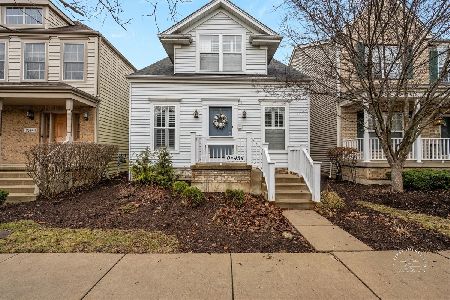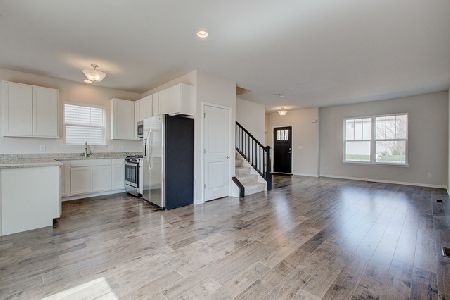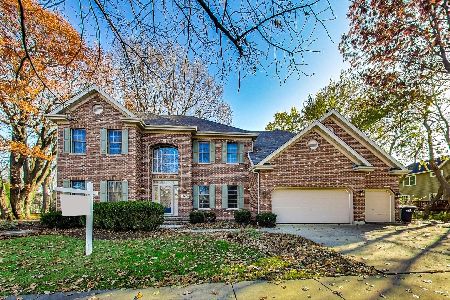0N409 Mill Creek Drive, Geneva, Illinois 60134
$318,000
|
Sold
|
|
| Status: | Closed |
| Sqft: | 2,058 |
| Cost/Sqft: | $158 |
| Beds: | 3 |
| Baths: | 3 |
| Year Built: | 2014 |
| Property Taxes: | $8,903 |
| Days On Market: | 2360 |
| Lot Size: | 0,11 |
Description
Make this beautiful, move in ready, like-new home YOURS and enjoy all Geneva has to offer (without the hassle of yard work!). The gorgeous kitchen features granite countertops, stainless steel appliances, and an attached eating area with counter space for seating as well. 3 Bedrooms with an additional bedroom in the full, finished basement. 2 and a half bathrooms, and a rough-in for another full bathroom in the basement too. The large master suite has a separate shower and soaking tub as well as a large walk-in closet. The premium lot features a fenced-in backyard that is perfect for enjoying a beautiful day outside. The large porch offers space for additional outdoor seating. Close to the Mill Creek Market Center and all the neighborhood amenities including: walking paths, parks, schools, community pool, golf courses, etc...
Property Specifics
| Single Family | |
| — | |
| Traditional | |
| 2014 | |
| Full,English | |
| — | |
| No | |
| 0.11 |
| Kane | |
| Mill Creek | |
| 110 / Monthly | |
| Exterior Maintenance,Lawn Care,Snow Removal | |
| Public | |
| Public Sewer | |
| 10474307 | |
| 1112444009 |
Property History
| DATE: | EVENT: | PRICE: | SOURCE: |
|---|---|---|---|
| 3 Apr, 2020 | Sold | $318,000 | MRED MLS |
| 25 Feb, 2020 | Under contract | $325,000 | MRED MLS |
| — | Last price change | $330,000 | MRED MLS |
| 5 Aug, 2019 | Listed for sale | $349,500 | MRED MLS |
| 4 Oct, 2024 | Sold | $449,000 | MRED MLS |
| 15 Sep, 2024 | Under contract | $449,000 | MRED MLS |
| 4 Sep, 2024 | Listed for sale | $449,000 | MRED MLS |
Room Specifics
Total Bedrooms: 4
Bedrooms Above Ground: 3
Bedrooms Below Ground: 1
Dimensions: —
Floor Type: Carpet
Dimensions: —
Floor Type: Carpet
Dimensions: —
Floor Type: Carpet
Full Bathrooms: 3
Bathroom Amenities: Separate Shower,Soaking Tub
Bathroom in Basement: 0
Rooms: Eating Area,Family Room
Basement Description: Finished,Bathroom Rough-In,Egress Window
Other Specifics
| 2.5 | |
| — | |
| Asphalt | |
| — | |
| — | |
| 39X118X41X118 | |
| Unfinished | |
| Full | |
| Vaulted/Cathedral Ceilings, Wood Laminate Floors, First Floor Laundry, Walk-In Closet(s) | |
| Range, Microwave, Dishwasher, Refrigerator, Washer, Dryer, Disposal, Stainless Steel Appliance(s), Water Softener, Water Softener Owned | |
| Not in DB | |
| — | |
| — | |
| — | |
| — |
Tax History
| Year | Property Taxes |
|---|---|
| 2020 | $8,903 |
Contact Agent
Nearby Similar Homes
Nearby Sold Comparables
Contact Agent
Listing Provided By
Keller Williams Inspire - Geneva

