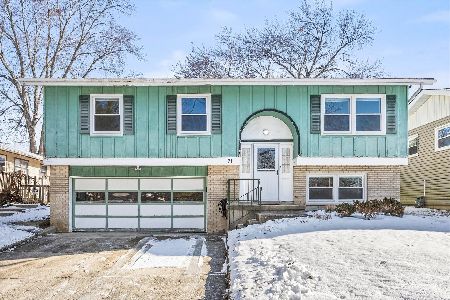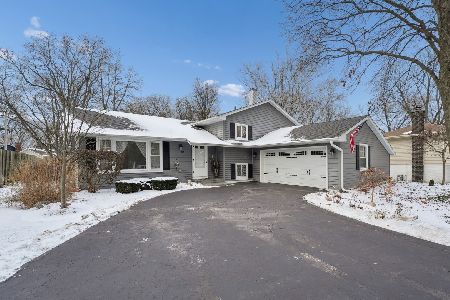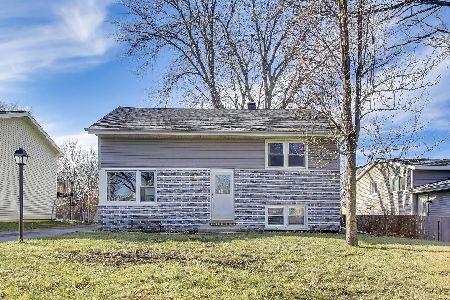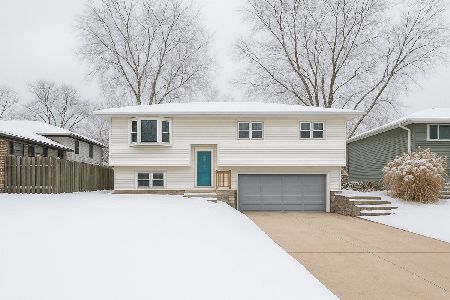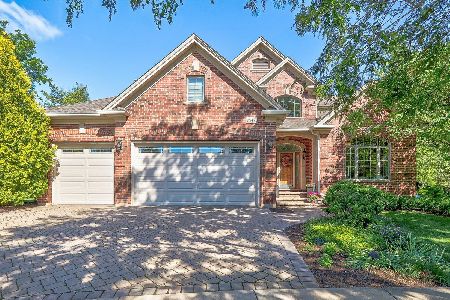0N420 Kelly Court, Winfield, Illinois 60190
$635,000
|
Sold
|
|
| Status: | Closed |
| Sqft: | 3,171 |
| Cost/Sqft: | $205 |
| Beds: | 4 |
| Baths: | 5 |
| Year Built: | 2013 |
| Property Taxes: | $14,496 |
| Days On Market: | 1875 |
| Lot Size: | 0,24 |
Description
Top-rated District 200 Wheaton Schools! Masterful design and modern luxury are uniquely embodied in this impressive home built by Airhart Construction in 2013. This home shows like a model - you'll feel it the moment you enter into the dramatic two-story foyer. The open floor plan flows effortlessly and is perfect for entertaining. The top-of-the-line chef's kitchen is clad with premium finishes and fixtures including premium cabinets, granite counters, a breakfast bar, and high-end appliances. Finished in 2017 the basement is sure to impress. You'll find a full kitchenette/wet bar, dishwasher, full-size refrigerator, beer tapper, glass tile backsplash, custom cabinets, honed granite countertops. WOW!!! Located only minutes from the Winfield metra train or downtown Wheaton metra train, shopping, and restaurants! Come take a look - you won't be disappointed!
Property Specifics
| Single Family | |
| — | |
| — | |
| 2013 | |
| Full | |
| — | |
| No | |
| 0.24 |
| Du Page | |
| — | |
| 0 / Not Applicable | |
| None | |
| Lake Michigan,Public | |
| Public Sewer, Sewer-Storm | |
| 10948297 | |
| 0507211017 |
Nearby Schools
| NAME: | DISTRICT: | DISTANCE: | |
|---|---|---|---|
|
Grade School
Pleasant Hill Elementary School |
200 | — | |
|
Middle School
Monroe Middle School |
200 | Not in DB | |
|
High School
Wheaton North High School |
200 | Not in DB | |
Property History
| DATE: | EVENT: | PRICE: | SOURCE: |
|---|---|---|---|
| 1 Feb, 2013 | Sold | $754,661 | MRED MLS |
| 19 May, 2012 | Under contract | $677,187 | MRED MLS |
| 12 Apr, 2012 | Listed for sale | $677,187 | MRED MLS |
| 12 Jan, 2021 | Sold | $635,000 | MRED MLS |
| 9 Dec, 2020 | Under contract | $650,000 | MRED MLS |
| 7 Dec, 2020 | Listed for sale | $650,000 | MRED MLS |
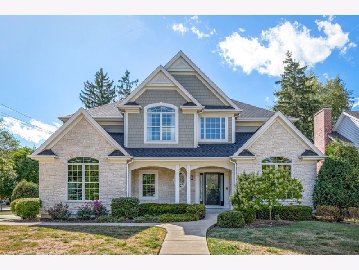
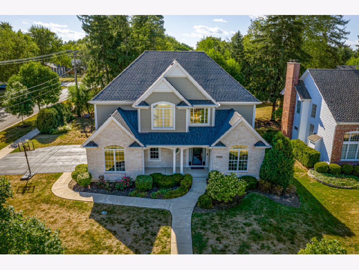
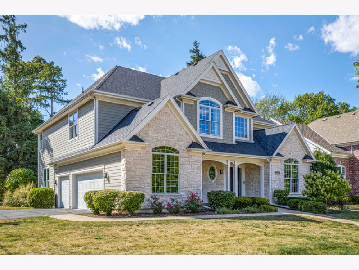
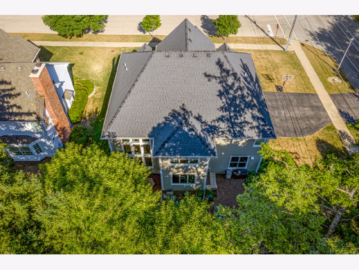
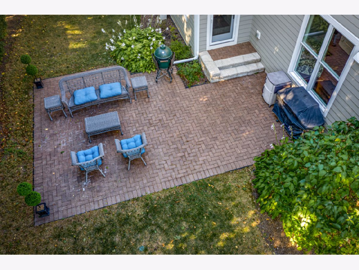
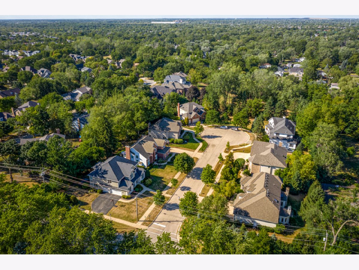
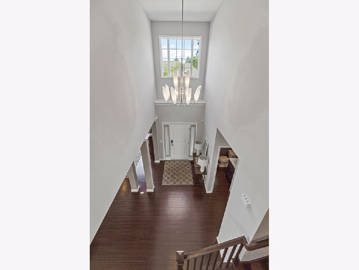
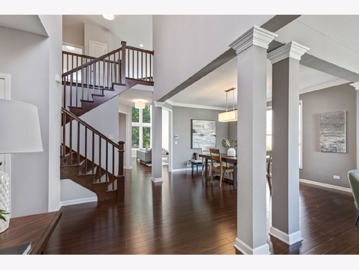
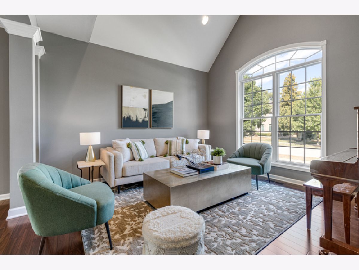
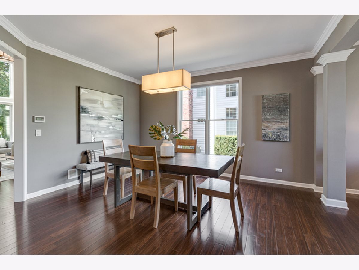
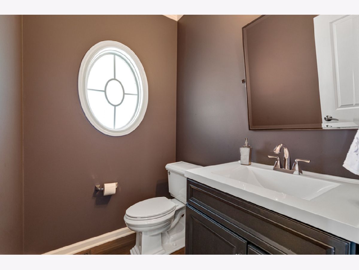
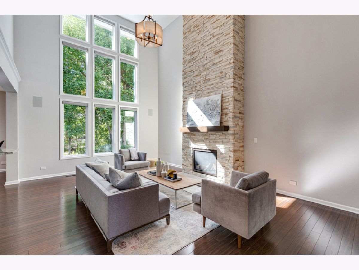
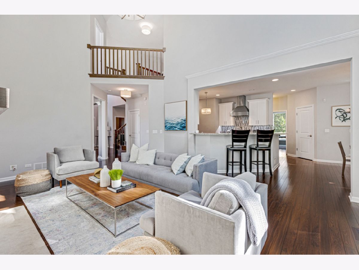
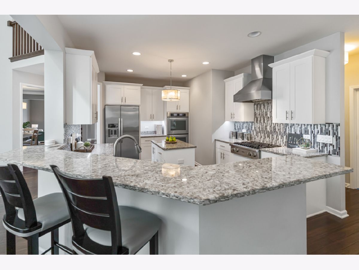
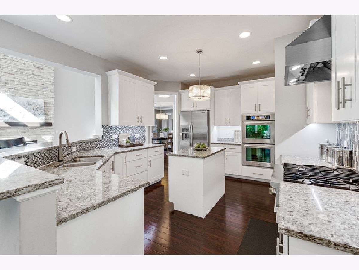
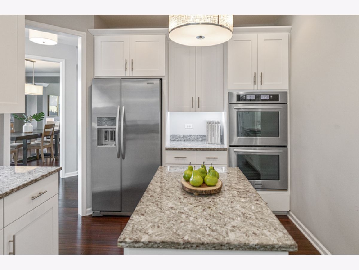
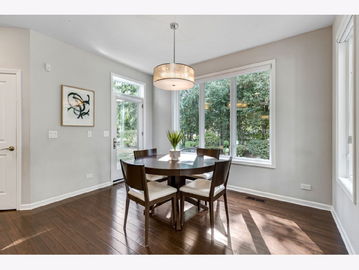
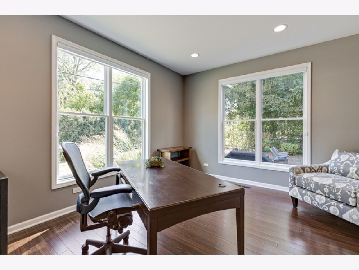
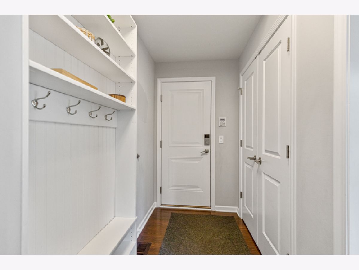
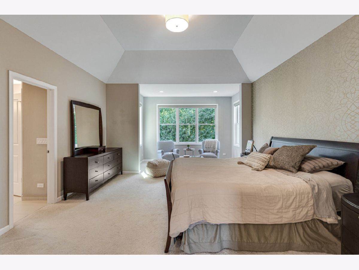
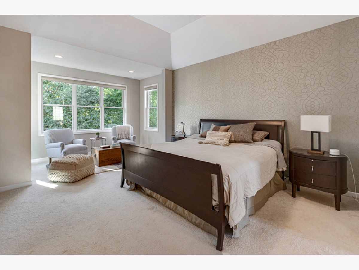
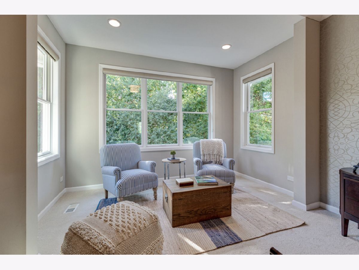
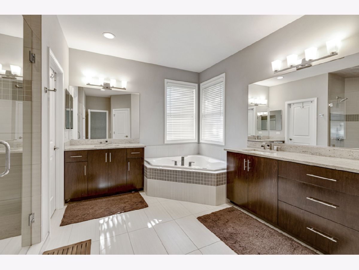
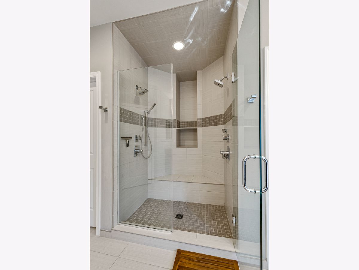
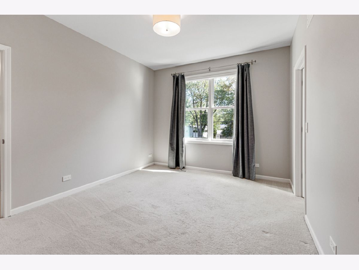
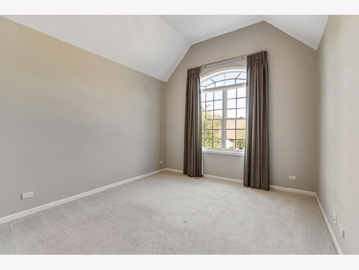
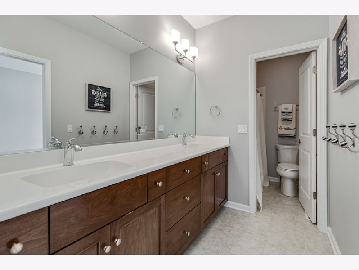
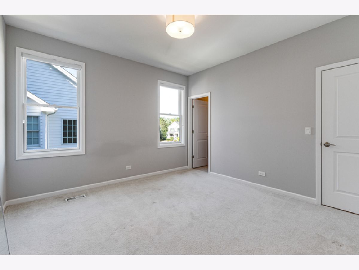
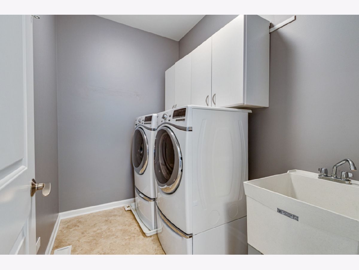
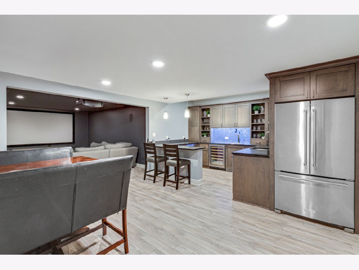
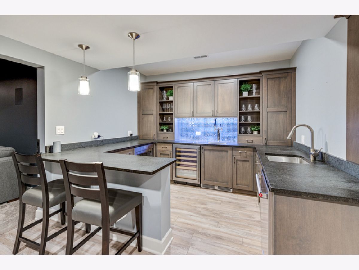
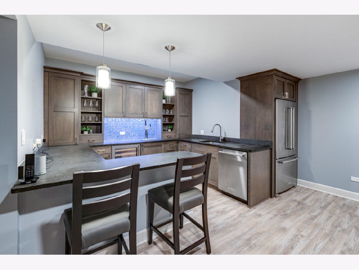
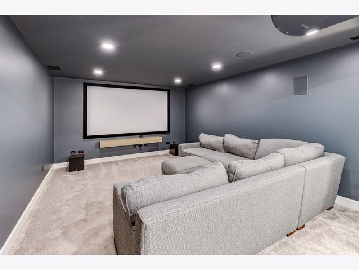
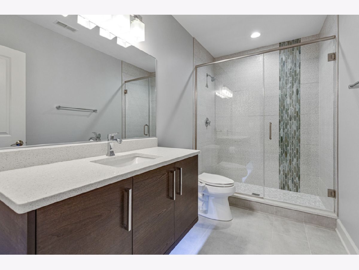
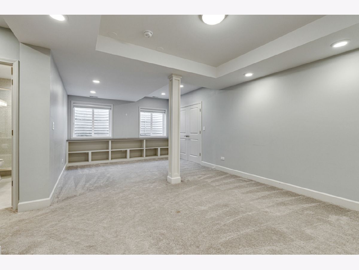
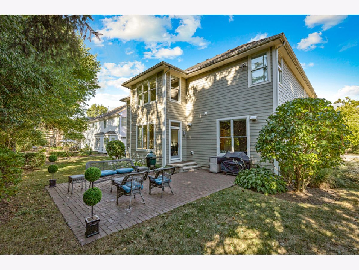
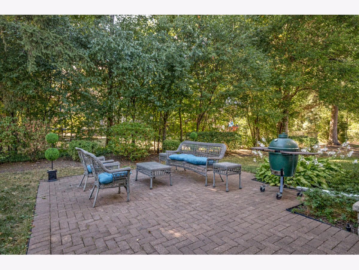
Room Specifics
Total Bedrooms: 4
Bedrooms Above Ground: 4
Bedrooms Below Ground: 0
Dimensions: —
Floor Type: Carpet
Dimensions: —
Floor Type: Carpet
Dimensions: —
Floor Type: Carpet
Full Bathrooms: 5
Bathroom Amenities: Whirlpool,Separate Shower,Double Sink,Double Shower
Bathroom in Basement: 1
Rooms: Office,Play Room,Theatre Room,Kitchen,Sitting Room,Eating Area,Foyer
Basement Description: Finished
Other Specifics
| 3 | |
| Concrete Perimeter | |
| Asphalt | |
| Brick Paver Patio | |
| Cul-De-Sac,Landscaped,Mature Trees | |
| 120X87 | |
| — | |
| Full | |
| Vaulted/Cathedral Ceilings, Bar-Wet, Wood Laminate Floors, Second Floor Laundry, Built-in Features, Walk-In Closet(s) | |
| Range, Microwave, Dishwasher, Refrigerator, Bar Fridge, Washer, Dryer, Disposal, Stainless Steel Appliance(s), Wine Refrigerator, Range Hood | |
| Not in DB | |
| Curbs, Sidewalks, Street Lights, Street Paved | |
| — | |
| — | |
| — |
Tax History
| Year | Property Taxes |
|---|---|
| 2021 | $14,496 |
Contact Agent
Nearby Similar Homes
Nearby Sold Comparables
Contact Agent
Listing Provided By
REMAX All Pro - St Charles


