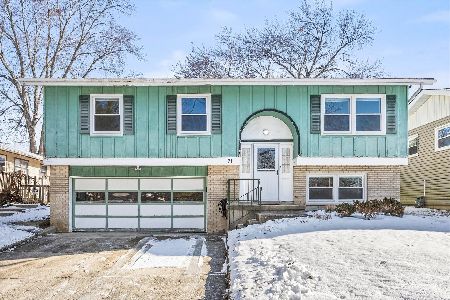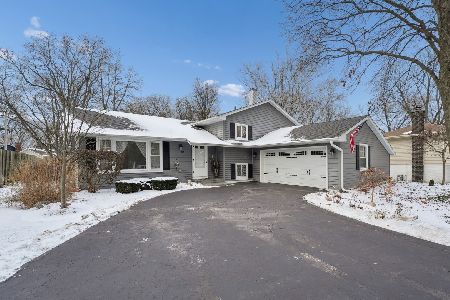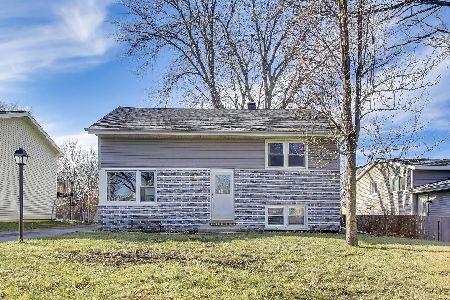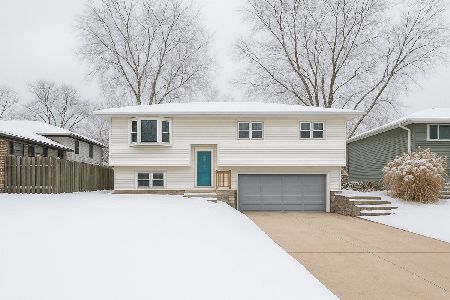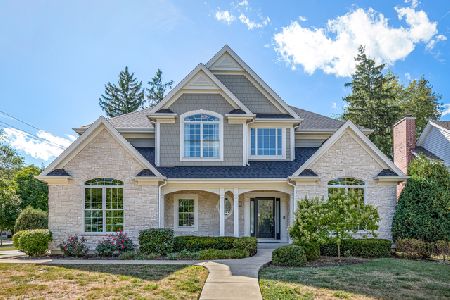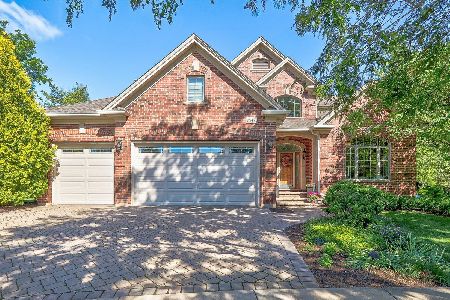0N440 Kelly Court, Winfield, Illinois 60190
$692,500
|
Sold
|
|
| Status: | Closed |
| Sqft: | 4,000 |
| Cost/Sqft: | $175 |
| Beds: | 4 |
| Baths: | 5 |
| Year Built: | 2007 |
| Property Taxes: | $17,709 |
| Days On Market: | 2369 |
| Lot Size: | 0,00 |
Description
Highly rated WHEATON SCHOOLS! Custom Capstone quality built home. Completely move-in ready, gorgeous & feels like new! 3 fireplaces, new carpet, whole house generator. Extensive millwork throughout includes white trim, deep crown molding, numerous built-ins, wainscoting & transoms. 2-story grand foyer, iron spindles & catwalk hall. Stunning kitchen w/42" Brakur cabinets, hood, backsplash, granite counters & built-in oven/microwave. Butler wet bar w/beverage center. 1st fl office w/French doors. Master suite w/volume tray ceiling, fireplace, 3 W/I closets. Luxury bath w/walk-in 4x5 glass shower. Bedroom 2 w/private full bath. Bedroom 3 & 4 share Jack & Jill bath & extra study/play nook. Finished basement w/9' ceiling, full wet bar w/hardwood floor, full bath w/steam shower, 5th bedroom/playroom/2nd office, staircase to garage. Huge laundry rm + sep mud room. Epoxy garage floor, paver patio, cul-de-sac lot, quick access to Prairie Path, open park space adjacent to home. 6min to train!
Property Specifics
| Single Family | |
| — | |
| — | |
| 2007 | |
| Full | |
| CUSTOM | |
| No | |
| — |
| Du Page | |
| Winfield Prairie | |
| 0 / Not Applicable | |
| None | |
| Lake Michigan | |
| Public Sewer, Sewer-Storm | |
| 10471638 | |
| 0507211019 |
Nearby Schools
| NAME: | DISTRICT: | DISTANCE: | |
|---|---|---|---|
|
Grade School
Pleasant Hill Elementary School |
200 | — | |
|
Middle School
Monroe Middle School |
200 | Not in DB | |
|
High School
Wheaton North High School |
200 | Not in DB | |
Property History
| DATE: | EVENT: | PRICE: | SOURCE: |
|---|---|---|---|
| 28 Oct, 2019 | Sold | $692,500 | MRED MLS |
| 26 Sep, 2019 | Under contract | $700,000 | MRED MLS |
| — | Last price change | $725,000 | MRED MLS |
| 1 Aug, 2019 | Listed for sale | $725,000 | MRED MLS |
Room Specifics
Total Bedrooms: 5
Bedrooms Above Ground: 4
Bedrooms Below Ground: 1
Dimensions: —
Floor Type: Carpet
Dimensions: —
Floor Type: Carpet
Dimensions: —
Floor Type: Carpet
Dimensions: —
Floor Type: —
Full Bathrooms: 5
Bathroom Amenities: Whirlpool,Separate Shower,Steam Shower,Double Sink,Full Body Spray Shower
Bathroom in Basement: 1
Rooms: Office,Bedroom 5,Mud Room,Recreation Room,Media Room,Workshop
Basement Description: Finished,Exterior Access
Other Specifics
| 3 | |
| Concrete Perimeter | |
| Concrete | |
| Patio, Brick Paver Patio, Storms/Screens, Outdoor Grill, Invisible Fence | |
| Cul-De-Sac,Landscaped,Park Adjacent,Mature Trees | |
| 38X50X104X117X120 | |
| Unfinished | |
| Full | |
| Vaulted/Cathedral Ceilings, Skylight(s), Sauna/Steam Room, Bar-Wet, Hardwood Floors, Walk-In Closet(s) | |
| Range, Microwave, Dishwasher, Refrigerator, Washer, Dryer, Disposal, Stainless Steel Appliance(s), Cooktop, Range Hood | |
| Not in DB | |
| Sidewalks, Street Lights, Street Paved | |
| — | |
| — | |
| Double Sided, Gas Log, Gas Starter |
Tax History
| Year | Property Taxes |
|---|---|
| 2019 | $17,709 |
Contact Agent
Nearby Similar Homes
Nearby Sold Comparables
Contact Agent
Listing Provided By
Keller Williams Premiere Properties


