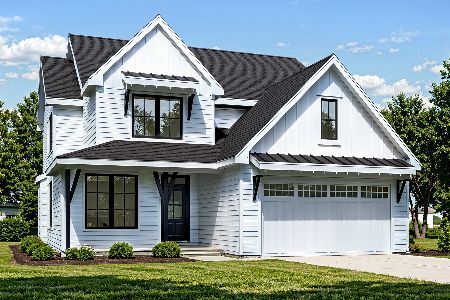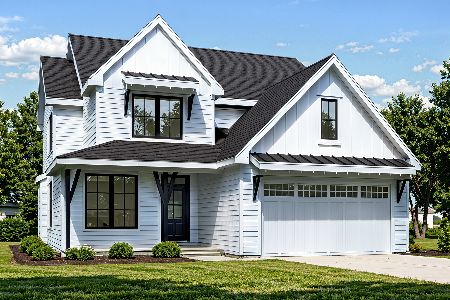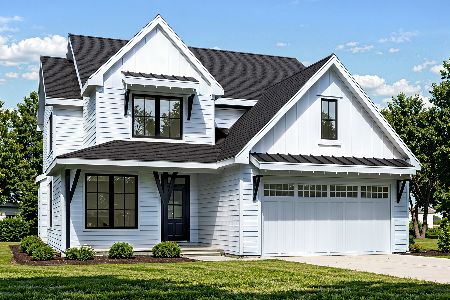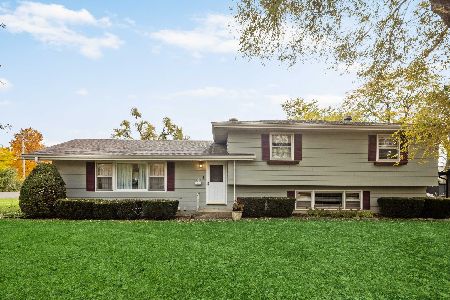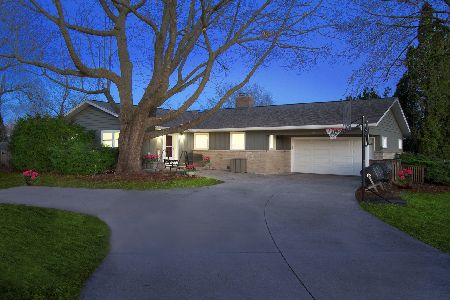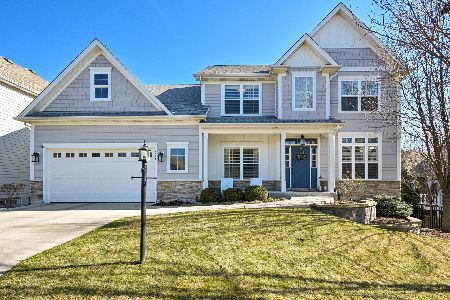0N457 Papworth Street, Wheaton, Illinois 60187
$425,000
|
Sold
|
|
| Status: | Closed |
| Sqft: | 1,763 |
| Cost/Sqft: | $238 |
| Beds: | 3 |
| Baths: | 2 |
| Year Built: | 1970 |
| Property Taxes: | $5,922 |
| Days On Market: | 843 |
| Lot Size: | 0,00 |
Description
Nestled in the heart of Wheaton, Illinois, this charming 3-bedroom, 2-bathroom home is a testament to both timeless elegance and modern convenience. From its ideal location to its thoughtful updates, this residence embodies a quintessential suburban lifestyle. Step inside to discover a cozy abode where every detail has been meticulously attended to. The lower level boasts a dedicated nook, perfect for a serene work-from-home setup, ensuring productivity and comfort. Families will relish in its proximity to the renowned Community School District 200, an educational gem that stands as a testament to academic excellence. Moreover, Wheaton North High School, located less than a block away, offers unparalleled convenience for high school students and their families. For those with a penchant for pickleball, the new commercial indoor pickleball venue on Geneva Road is sure to be a delightful discovery, providing countless hours of fun and entertainment. The home's interior has been thoughtfully updated and refreshed, with both bathrooms and the kitchen undergoing complete renovations that showcase a blend of modern aesthetics and functionality, in the last two years. Main Floor hardwoods are one year old in kitchen and freshly refinished to match in hallway and living room. Fresh paint throughout the interior adds a touch of contemporary style and a sense of new beginnings. With these updates, there's truly nothing left to do but move in and start enjoying all that this charming home has to offer. Additional spaces include a partial basement, perfect for indulging in binge-watching sessions on Netflix, and another basement for ample storage, ensuring that the home remains organized and clutter-free. This home's location is a dream for families, as it's close to all the schools and amenities that make Wheaton a sought-after community. The pride of ownership shines through, as it has been lovingly maintained by its owners, making it a rare find in today's competitive real estate market. In summary, this Wheaton gem seamlessly blends classic charm with modern updates, offering an idyllic family-friendly haven that's move-in ready. Don't miss the opportunity to make it your own and enjoy all the comforts and conveniences it has to offer. Note: Radon remediation has been done. Exterior Metal medallion does not convey with home.
Property Specifics
| Single Family | |
| — | |
| — | |
| 1970 | |
| — | |
| — | |
| No | |
| — |
| Du Page | |
| Purnell Gardens | |
| — / Not Applicable | |
| — | |
| — | |
| — | |
| 11897395 | |
| 0508217012 |
Nearby Schools
| NAME: | DISTRICT: | DISTANCE: | |
|---|---|---|---|
|
Grade School
Washington Elementary School |
200 | — | |
|
Middle School
Franklin Middle School |
200 | Not in DB | |
|
High School
Wheaton North High School |
200 | Not in DB | |
Property History
| DATE: | EVENT: | PRICE: | SOURCE: |
|---|---|---|---|
| 3 Nov, 2023 | Sold | $425,000 | MRED MLS |
| 11 Oct, 2023 | Under contract | $420,000 | MRED MLS |
| 5 Oct, 2023 | Listed for sale | $420,000 | MRED MLS |
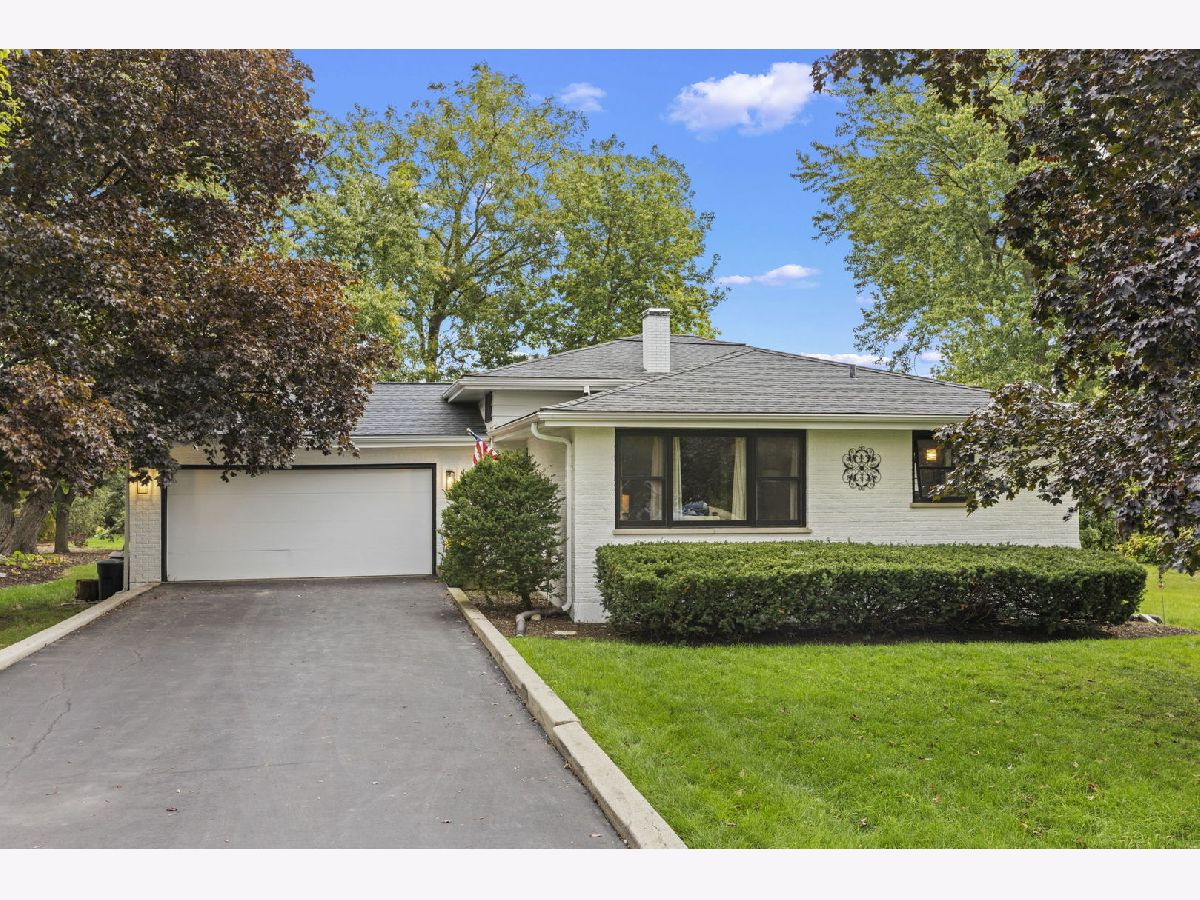
Room Specifics
Total Bedrooms: 3
Bedrooms Above Ground: 3
Bedrooms Below Ground: 0
Dimensions: —
Floor Type: —
Dimensions: —
Floor Type: —
Full Bathrooms: 2
Bathroom Amenities: —
Bathroom in Basement: 1
Rooms: —
Basement Description: Finished
Other Specifics
| 2 | |
| — | |
| Asphalt | |
| — | |
| — | |
| 78 X 142 | |
| — | |
| — | |
| — | |
| — | |
| Not in DB | |
| — | |
| — | |
| — | |
| — |
Tax History
| Year | Property Taxes |
|---|---|
| 2023 | $5,922 |
Contact Agent
Nearby Similar Homes
Nearby Sold Comparables
Contact Agent
Listing Provided By
Keller Williams Premiere Properties


