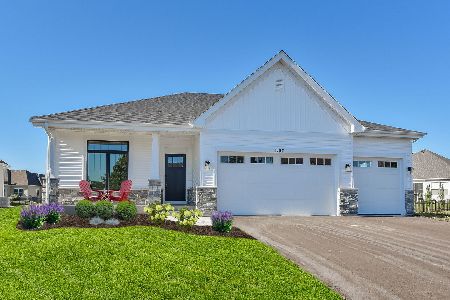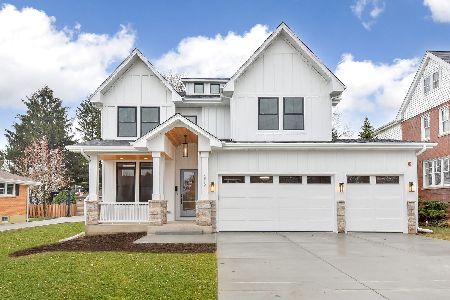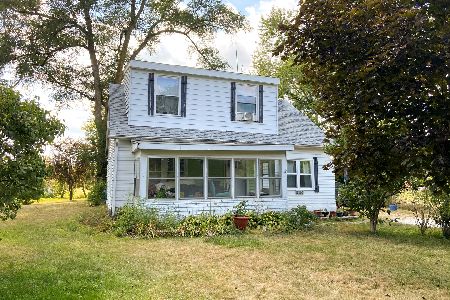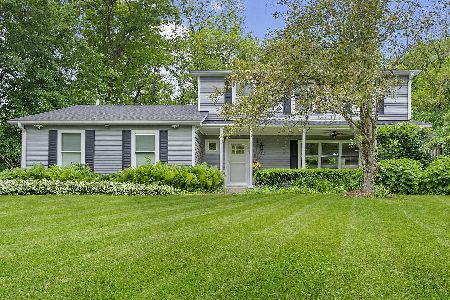0N470 Indian Knoll Road, West Chicago, Illinois 60185
$319,900
|
Sold
|
|
| Status: | Closed |
| Sqft: | 2,093 |
| Cost/Sqft: | $153 |
| Beds: | 2 |
| Baths: | 3 |
| Year Built: | 1965 |
| Property Taxes: | $7,093 |
| Days On Market: | 2125 |
| Lot Size: | 1,16 |
Description
CLOAKED IN NATURE YET CLOSE TO CONVENENIENCES. This gorgeous property is an oasis with fabulous livability and stunning views. The main level is highlighted by the bright living and dining room with appointed wood burning fireplace and large window with front yard views. An eat-in kitchen with Corian counters, stainless steel appliances, spacious eating area with tons of storage and access to backyard. The rec room has three walls of windows and exterior access. The 1st floor of this home is ideal for gatherings and daily life. The second level has two bedrooms and an updated hall bath. The master bedroom (could serve as a family room) is on the lower level featuring an updated master bath. Spring, Summer and Fall can be enjoyed on the paver patio overlooking the expansive tree-lined backyard. This peaceful home is nestled on a 1.16-acre lot a 7-minute walk to the Prairie Path. 7-minute drive to West Chicago and Winfield train stations. Close to schools, parks, Forest Preserve, shopping and recreation. There is so much to love about 0N470 Indian Knoll!
Property Specifics
| Single Family | |
| — | |
| Tri-Level | |
| 1965 | |
| None | |
| — | |
| No | |
| 1.16 |
| Du Page | |
| Highlake | |
| 0 / Not Applicable | |
| None | |
| Private Well | |
| Septic-Private | |
| 10648373 | |
| 0411109015 |
Property History
| DATE: | EVENT: | PRICE: | SOURCE: |
|---|---|---|---|
| 2 Apr, 2020 | Sold | $319,900 | MRED MLS |
| 5 Mar, 2020 | Under contract | $319,900 | MRED MLS |
| 26 Feb, 2020 | Listed for sale | $319,900 | MRED MLS |
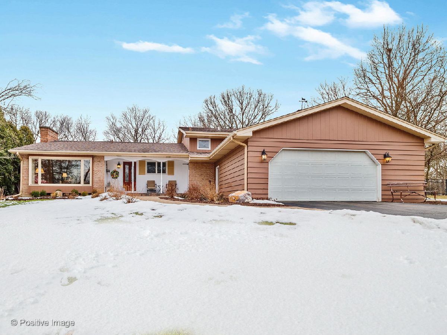
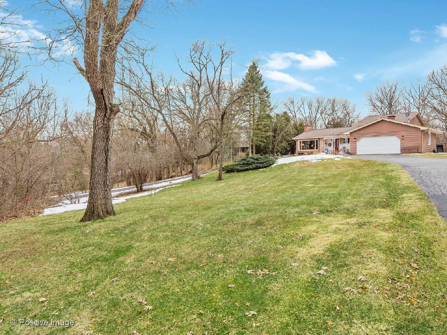
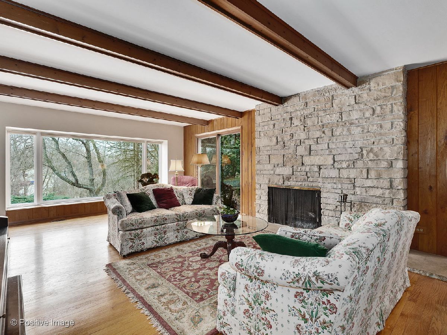
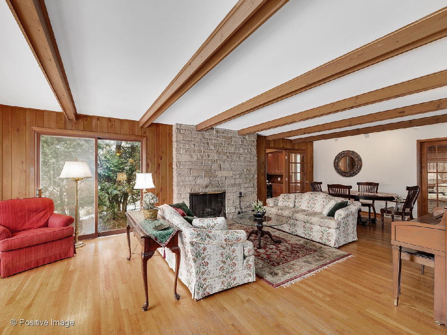
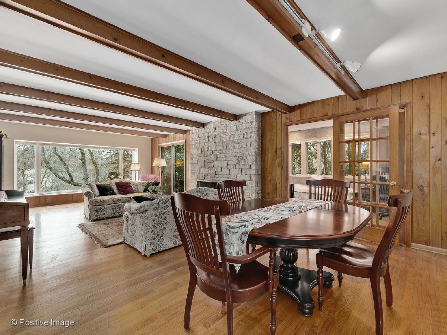
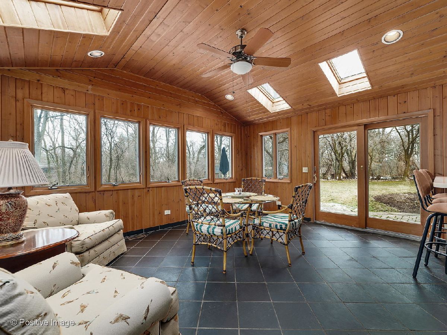
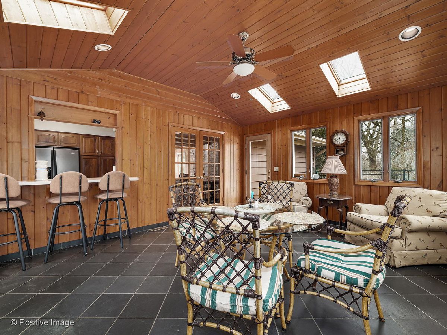
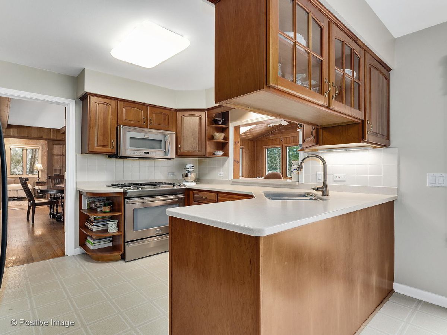
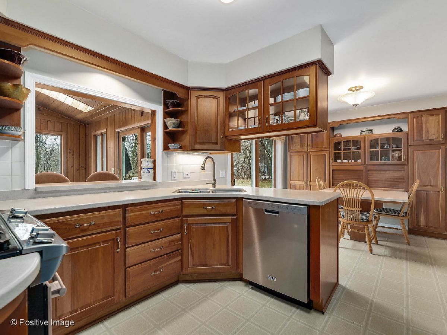
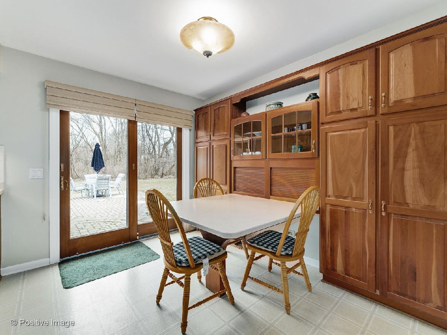
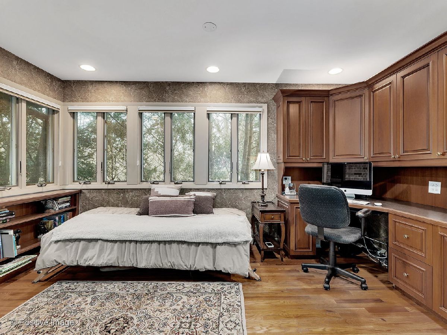
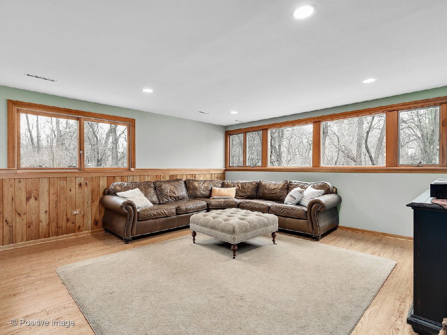
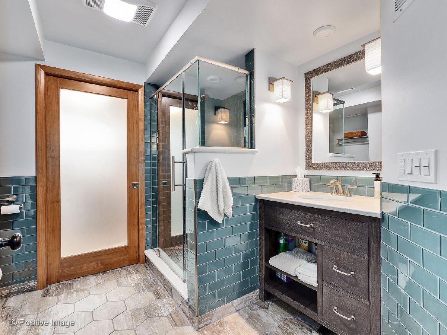
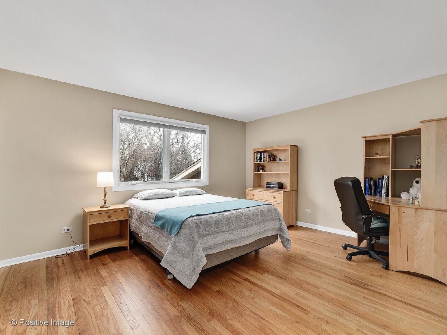
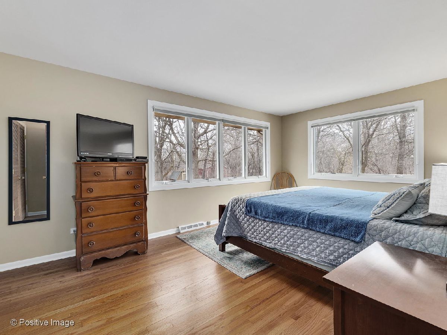
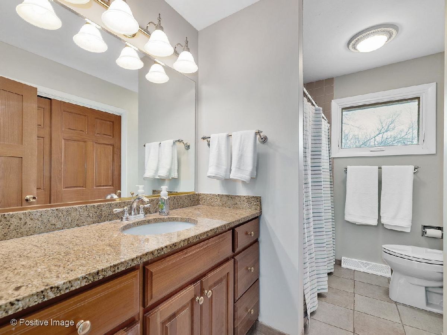
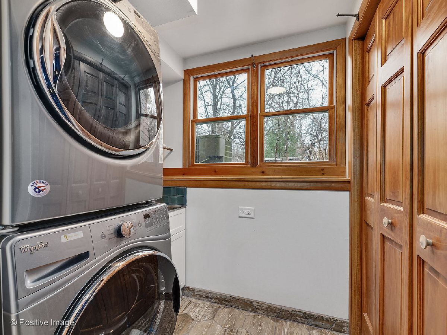
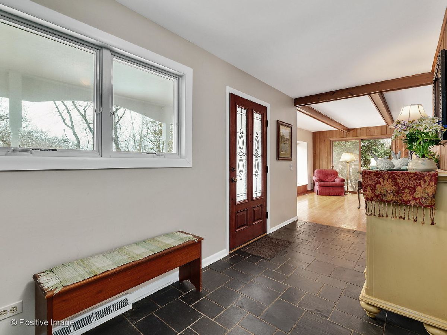
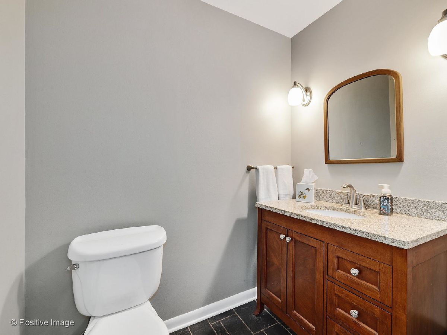
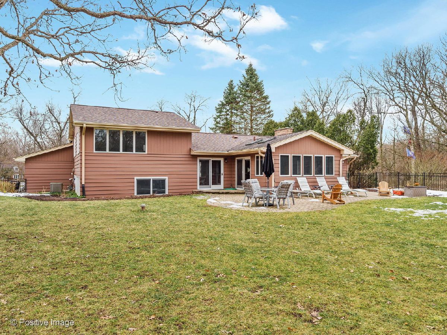
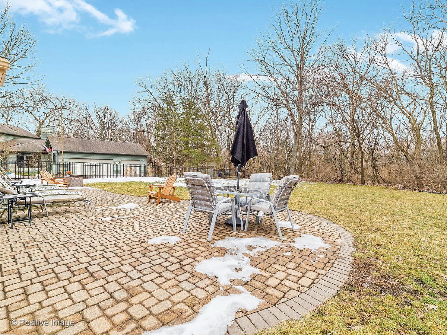
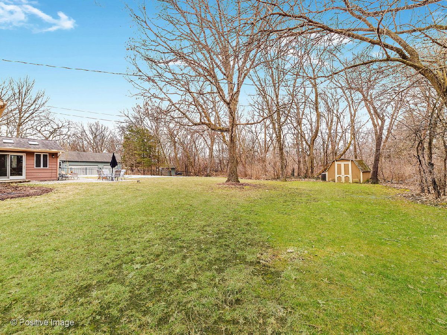
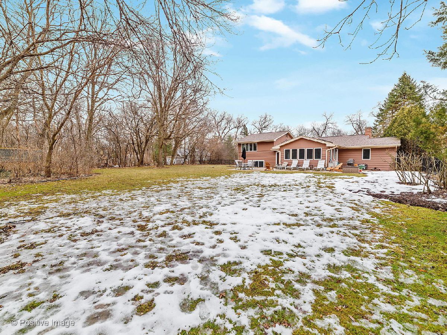
Room Specifics
Total Bedrooms: 3
Bedrooms Above Ground: 2
Bedrooms Below Ground: 1
Dimensions: —
Floor Type: Hardwood
Dimensions: —
Floor Type: Hardwood
Full Bathrooms: 3
Bathroom Amenities: —
Bathroom in Basement: 0
Rooms: Eating Area,Office,Recreation Room,Foyer
Basement Description: Crawl
Other Specifics
| 2.5 | |
| Concrete Perimeter | |
| Asphalt | |
| Patio, Porch, Storms/Screens | |
| Fenced Yard,Wooded,Mature Trees | |
| 136X364X135X382 | |
| — | |
| Full | |
| Hardwood Floors, Built-in Features | |
| Range, Microwave, Dishwasher, Refrigerator, Washer, Dryer, Stainless Steel Appliance(s) | |
| Not in DB | |
| Street Lights, Street Paved | |
| — | |
| — | |
| Wood Burning |
Tax History
| Year | Property Taxes |
|---|---|
| 2020 | $7,093 |
Contact Agent
Nearby Similar Homes
Nearby Sold Comparables
Contact Agent
Listing Provided By
RE/MAX Suburban

