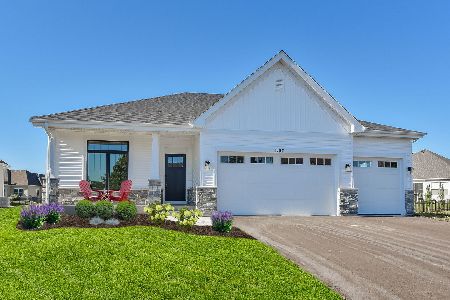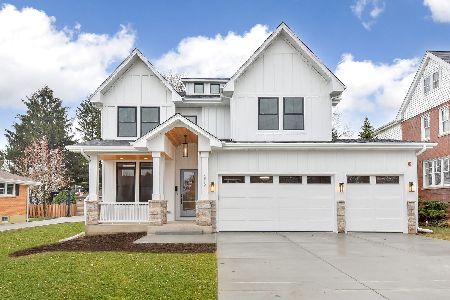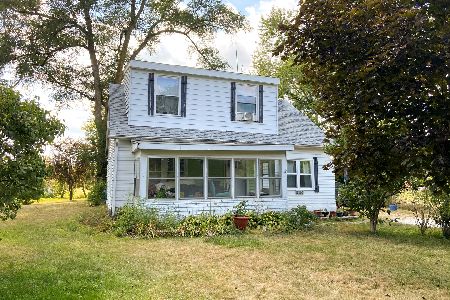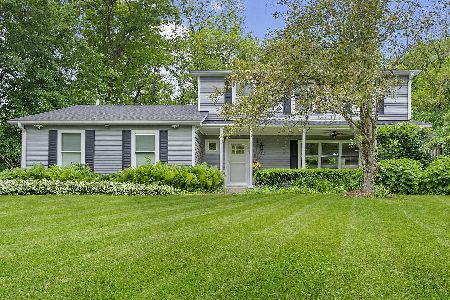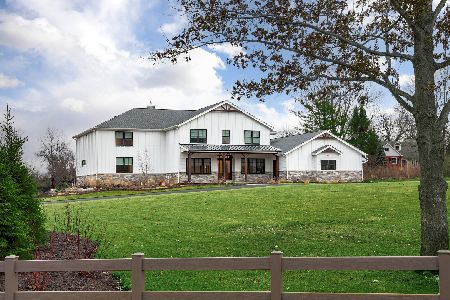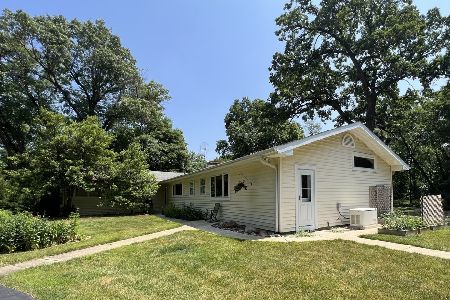0N481 Indian Knoll Road, West Chicago, Illinois 60185
$360,000
|
Sold
|
|
| Status: | Closed |
| Sqft: | 2,422 |
| Cost/Sqft: | $140 |
| Beds: | 3 |
| Baths: | 3 |
| Year Built: | 1971 |
| Property Taxes: | $10,159 |
| Days On Market: | 1712 |
| Lot Size: | 0,80 |
Description
This peaceful home is nestled on a 3/4 acre wooded lot just minutes away from the Prairie Path! Enter into the fabulous open living room with a gorgeous bright bow window. Adjacent is the private dining room for all your family meals. The bright kitchen offers stainless steel appliances (fridge 2020, oven/range 2018) and a lovely garden window with a view of the stunning wooded backyard. The large family room features a brick fireplace, a hardwood floor, a beamed ceiling and a slider to the relaxing screened porch. The owner's suite has an updated bath in 2020 and a walk-in closet. Also on the second floor are two additional spacious bedrooms and a hall bath. The full basement offers tons of storage and great recessed lighting. There is 2+ car garage and a storage shed too. Updates include: Sump Pump w/battery backup, ejector pump and garage door springs all in 2021; smart garage door opener & new rollers in 2020. Nest smoke detectors, CO2 detector and doorbell in 2018. Close to schools, parks, the Prairie Path and forest preserve.
Property Specifics
| Single Family | |
| — | |
| — | |
| 1971 | |
| Full | |
| — | |
| No | |
| 0.8 |
| Du Page | |
| — | |
| — / Not Applicable | |
| None | |
| Private Well | |
| Septic-Private | |
| 11053165 | |
| 0411203005 |
Nearby Schools
| NAME: | DISTRICT: | DISTANCE: | |
|---|---|---|---|
|
Grade School
Indian Knoll Elementary School |
33 | — | |
|
Middle School
Leman Middle School |
33 | Not in DB | |
|
High School
Community High School |
94 | Not in DB | |
Property History
| DATE: | EVENT: | PRICE: | SOURCE: |
|---|---|---|---|
| 19 May, 2021 | Sold | $360,000 | MRED MLS |
| 19 Apr, 2021 | Under contract | $339,900 | MRED MLS |
| 14 Apr, 2021 | Listed for sale | $339,900 | MRED MLS |
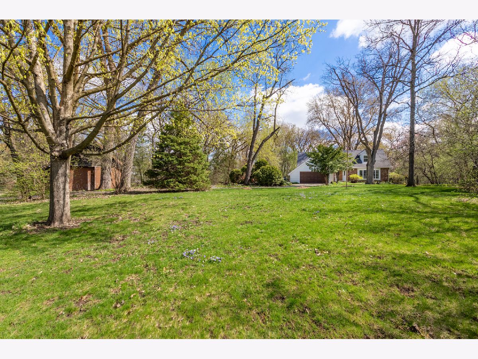
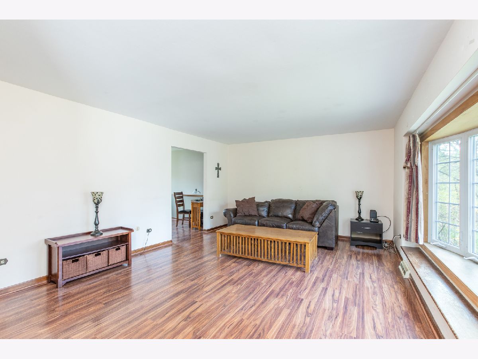
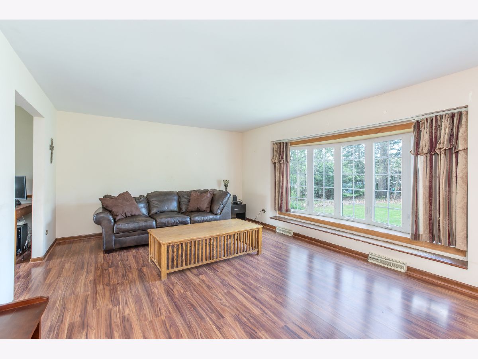
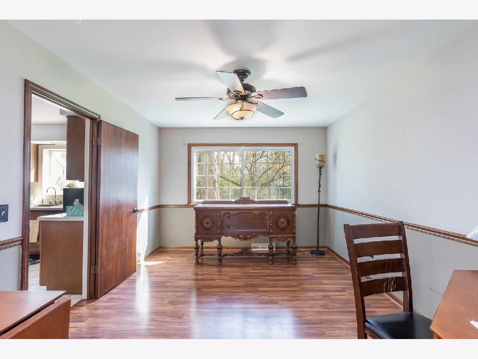
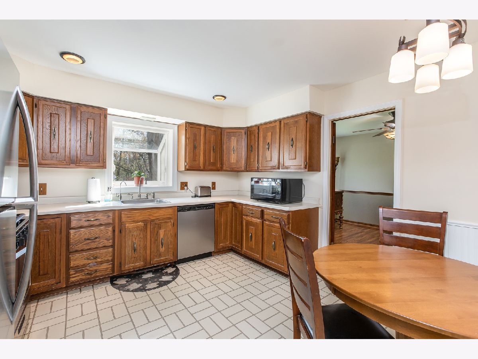
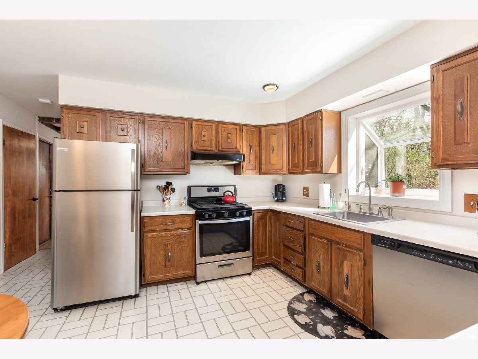
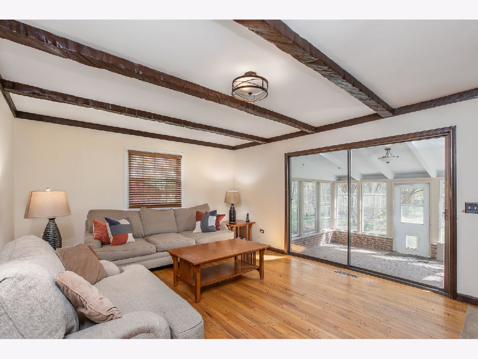
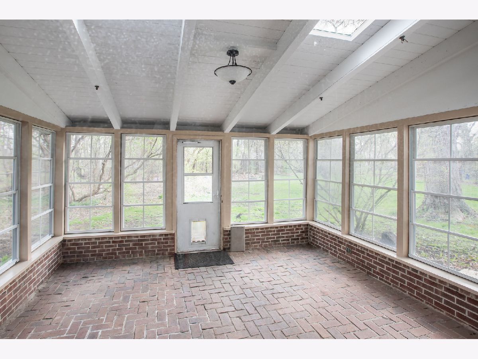
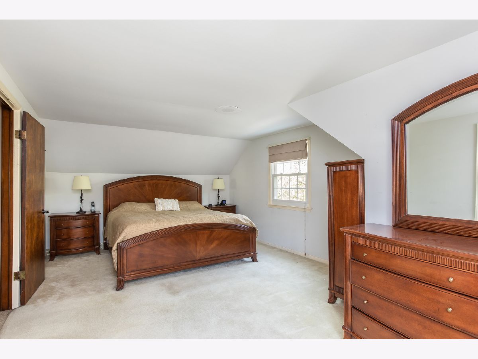
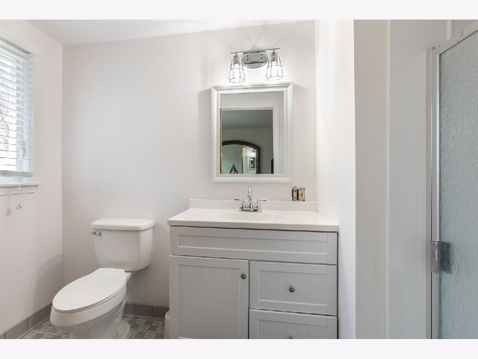
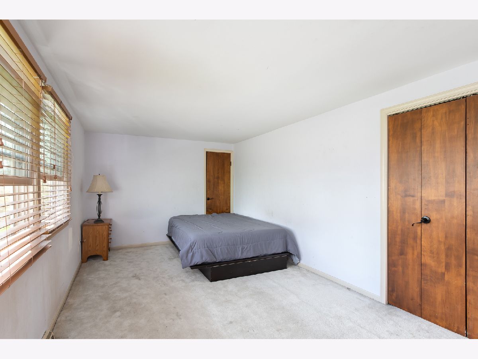
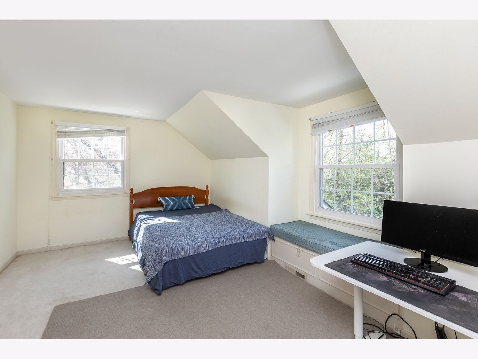
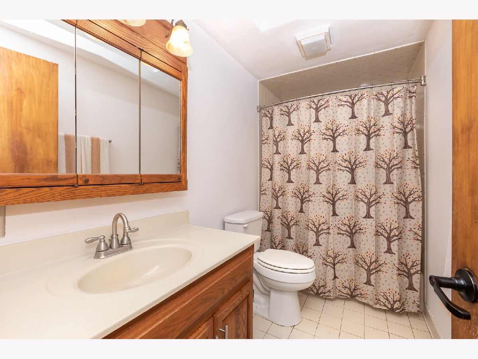
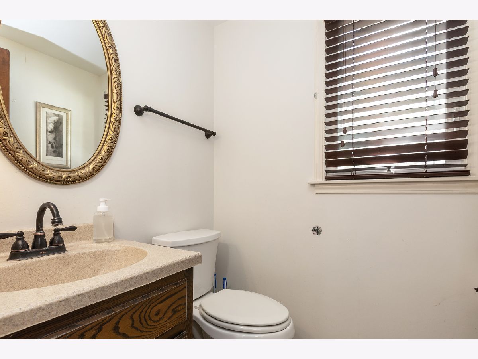
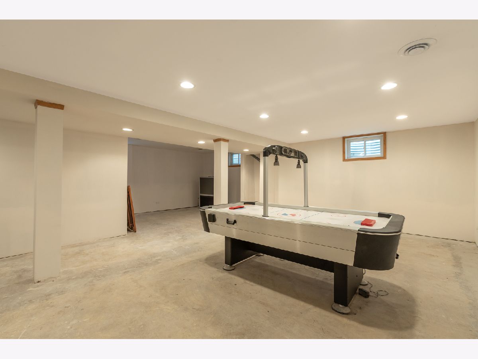
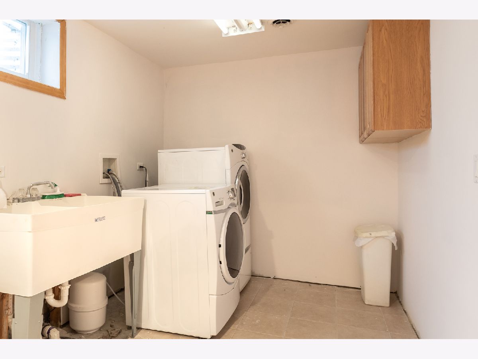
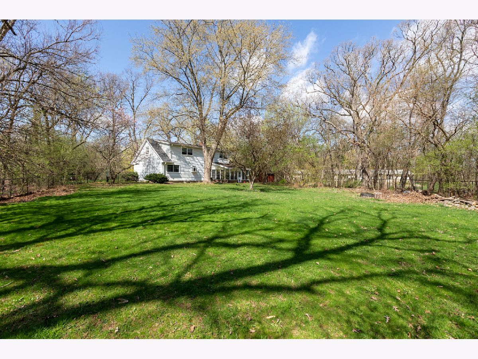
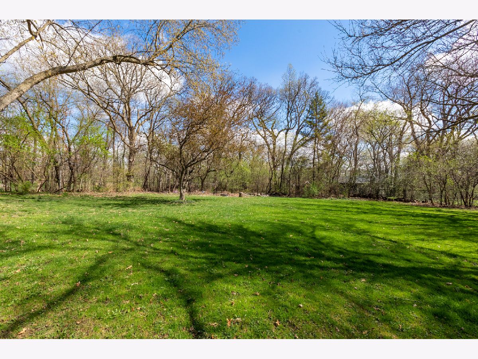
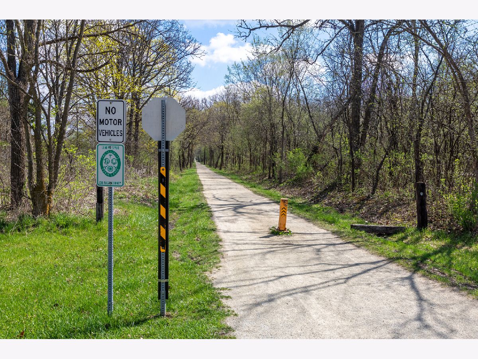
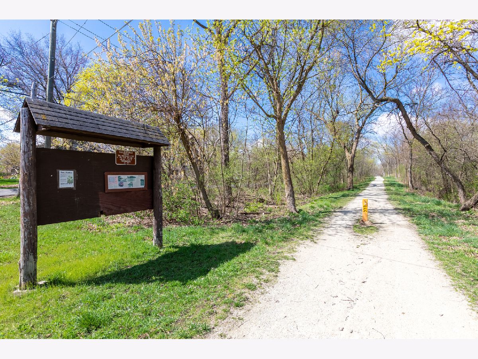
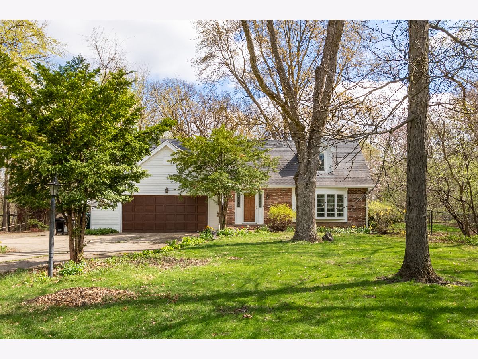
Room Specifics
Total Bedrooms: 3
Bedrooms Above Ground: 3
Bedrooms Below Ground: 0
Dimensions: —
Floor Type: Carpet
Dimensions: —
Floor Type: Carpet
Full Bathrooms: 3
Bathroom Amenities: —
Bathroom in Basement: 0
Rooms: Den,Recreation Room,Screened Porch
Basement Description: Partially Finished
Other Specifics
| 3 | |
| Concrete Perimeter | |
| — | |
| Porch Screened | |
| — | |
| 125X338X146X283 | |
| — | |
| Full | |
| — | |
| Range, Dishwasher, Refrigerator, Washer, Dryer | |
| Not in DB | |
| Horse-Riding Trails, Lake, Street Paved | |
| — | |
| — | |
| — |
Tax History
| Year | Property Taxes |
|---|---|
| 2021 | $10,159 |
Contact Agent
Nearby Similar Homes
Nearby Sold Comparables
Contact Agent
Listing Provided By
RE/MAX Cornerstone

