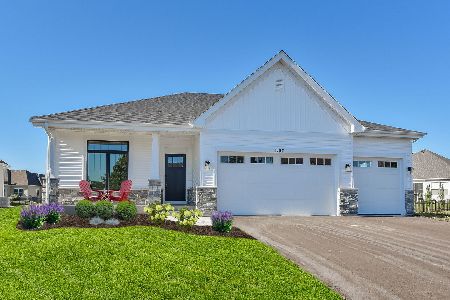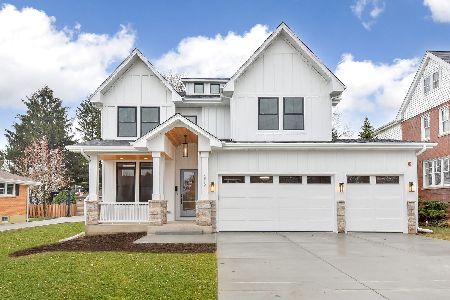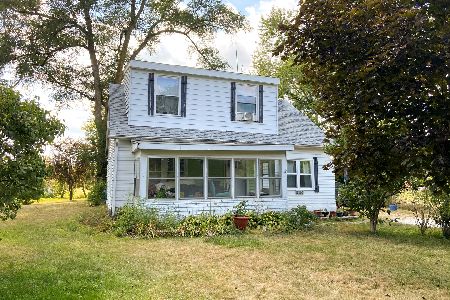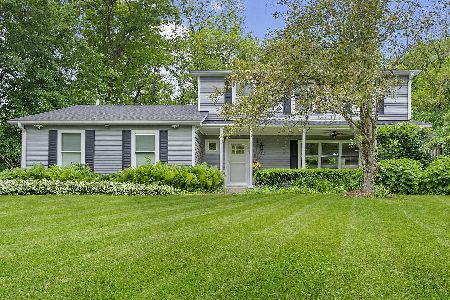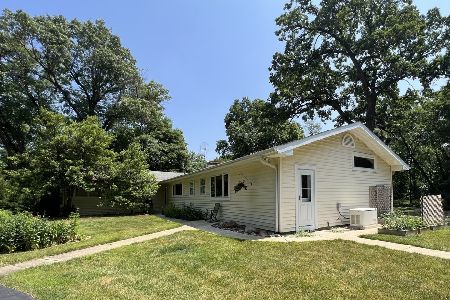1N443 Indian Knoll Road, West Chicago, Illinois 60185
$3,000,000
|
Sold
|
|
| Status: | Closed |
| Sqft: | 9,147 |
| Cost/Sqft: | $350 |
| Beds: | 5 |
| Baths: | 7 |
| Year Built: | 2022 |
| Property Taxes: | $16,450 |
| Days On Market: | 1056 |
| Lot Size: | 2,30 |
Description
Magnificent and graceful in every way. This one-year newborn estate was built with premier quality, exceptional design, and practical functionality in mind. Resting on almost 2.5 acres of land, this awe-inspiring property can be found nestled on the corner of tree-lined, highly desirable Indian Knoll Road and a private drive. With the capacity to entertain hundreds of invitees at a time, the interior open concept clears passage into a beautiful backyard oasis featuring a covered cedar ceiling travertine patio, jet-stream hot tub, heated swimming pool, and an outdoor kitchen cabana. Entering through the brilliantly lit foyer and into the great room, you'll experience 20-foot White Oak coffered ceilings met by a gorgeous cultured stone fireplace surrounded by custom-built bookshelves. As you turn to your right, you'll find high-caliber cabinetry accented by gold-brushed hardware and overlaid with luxurious Cambria quartz countertops. To elevate this extravagant kitchen further, you'll find a 9ft breakfast bar island, a Native Trails farmhouse concrete sink, a GE Cafe Keurig coffee brewing fridge, and a Fulgor Milano stove fixed beneath a shiplap-wrapped hood. If you look a bit deeper, you'll discover a hidden Butlers Pantry lined with cabinetry and boasting almost 100 square feet! We could go on and on forever about the beam and shiplap cathedral ceiling in the first-floor master bedroom, or the 250 sqft master bedroom closet. We could sing the praises of the age-defying micro bubble soaking tub, the massive steam shower with a heated bench seat, and especially the whole-house hydronic radiant heating system, but there's no time to waste. You'll need to hurry and come see for yourself. A 50-page detailed property brochure is available upon request.
Property Specifics
| Single Family | |
| — | |
| — | |
| 2022 | |
| — | |
| MODERN FARMHOUSE | |
| No | |
| 2.3 |
| Du Page | |
| — | |
| — / Not Applicable | |
| — | |
| — | |
| — | |
| 11709803 | |
| 0402205006 |
Nearby Schools
| NAME: | DISTRICT: | DISTANCE: | |
|---|---|---|---|
|
High School
Community High School |
94 | Not in DB | |
Property History
| DATE: | EVENT: | PRICE: | SOURCE: |
|---|---|---|---|
| 12 Apr, 2023 | Sold | $3,000,000 | MRED MLS |
| 9 Feb, 2023 | Under contract | $3,200,000 | MRED MLS |
| 30 Jan, 2023 | Listed for sale | $3,200,000 | MRED MLS |
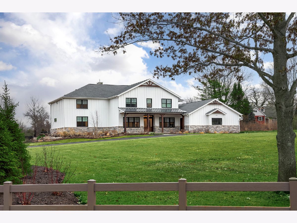
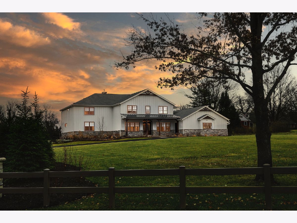
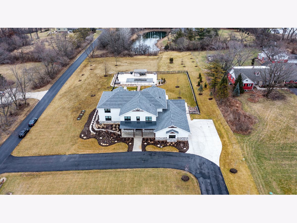
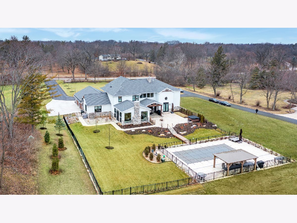
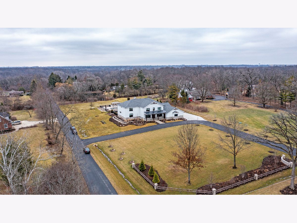
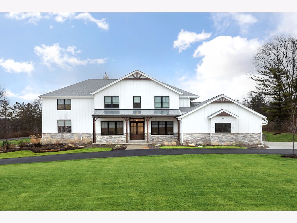
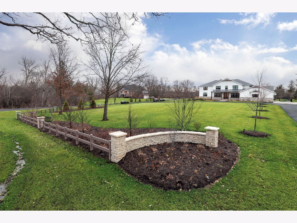
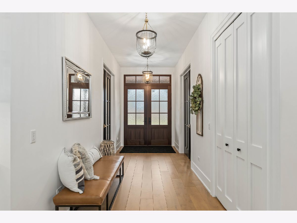
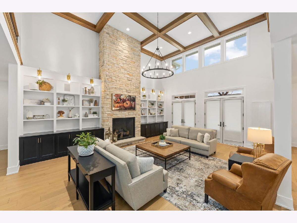
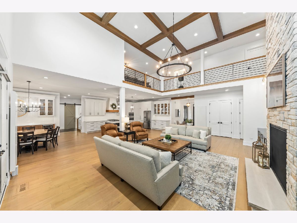
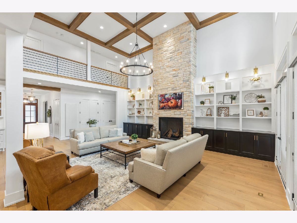
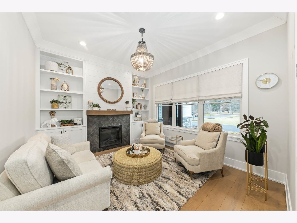
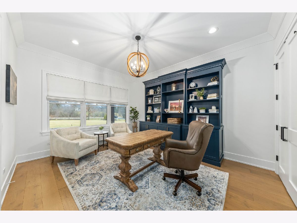
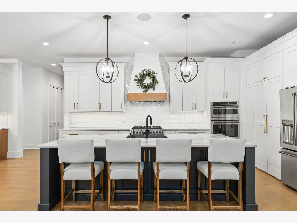
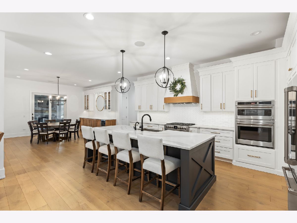
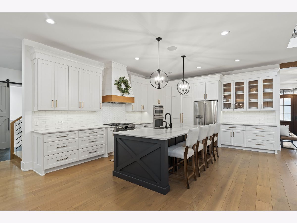
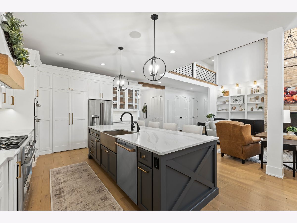
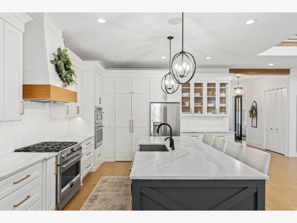
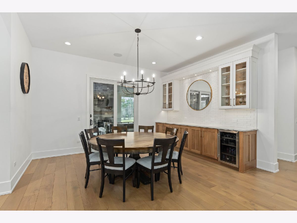
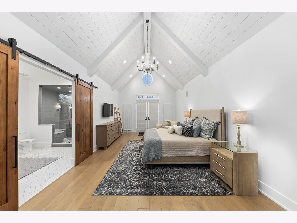
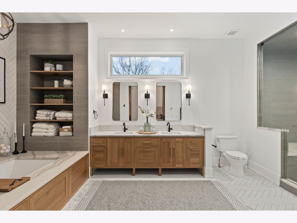
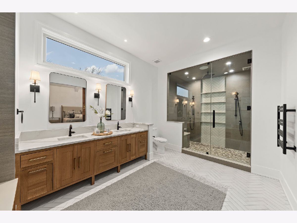
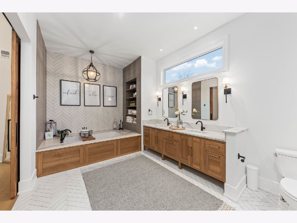
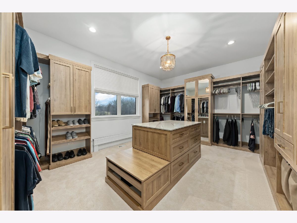
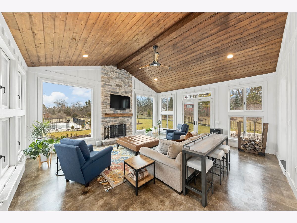
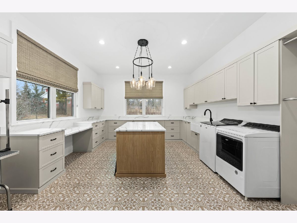
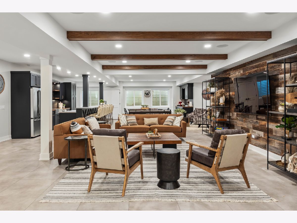
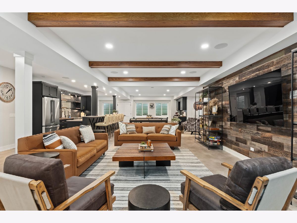
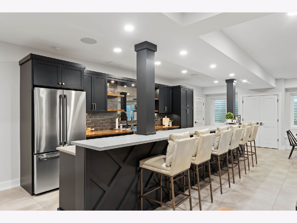
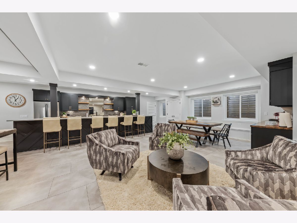
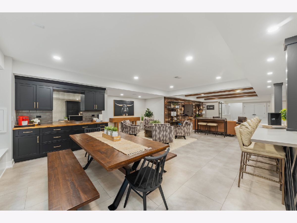
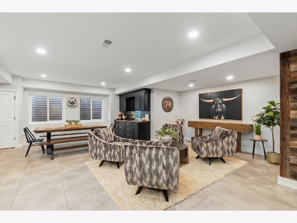
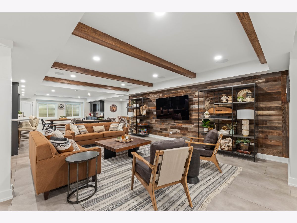
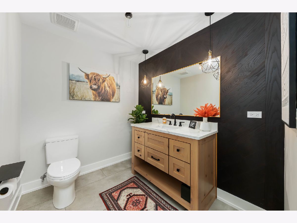
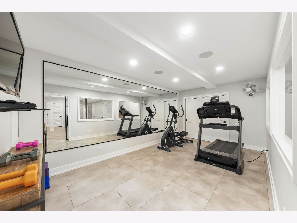
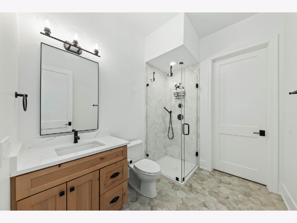
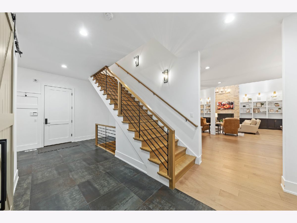
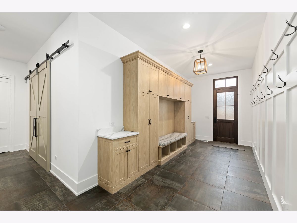
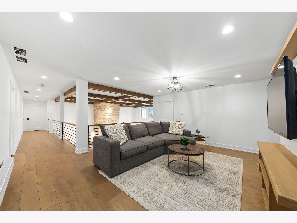
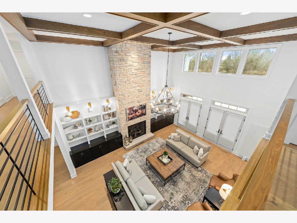
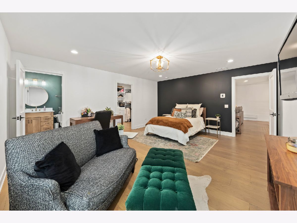
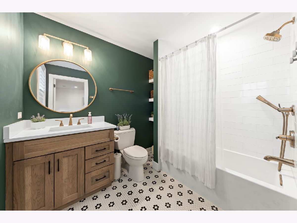
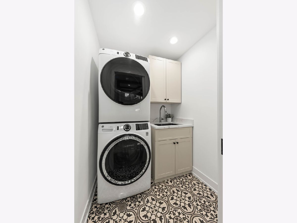
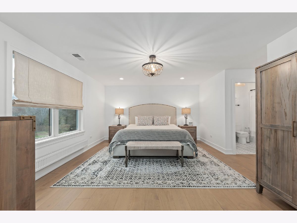
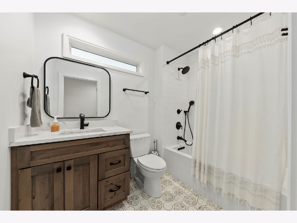
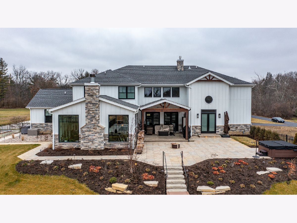
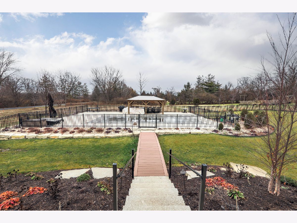
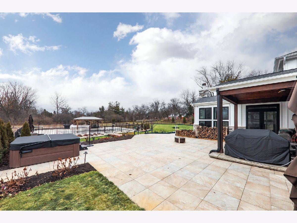
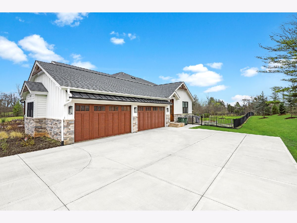
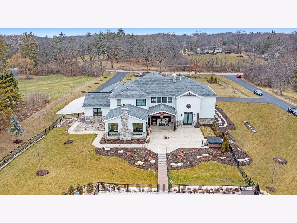
Room Specifics
Total Bedrooms: 5
Bedrooms Above Ground: 5
Bedrooms Below Ground: 0
Dimensions: —
Floor Type: —
Dimensions: —
Floor Type: —
Dimensions: —
Floor Type: —
Dimensions: —
Floor Type: —
Full Bathrooms: 7
Bathroom Amenities: Separate Shower,Steam Shower,Double Sink,Full Body Spray Shower,Double Shower,Soaking Tub
Bathroom in Basement: 1
Rooms: —
Basement Description: Finished,Crawl,Sub-Basement,Egress Window,9 ft + pour,Rec/Family Area,Storage Space
Other Specifics
| 4 | |
| — | |
| Asphalt,Other | |
| — | |
| — | |
| 181X554 | |
| Unfinished | |
| — | |
| — | |
| — | |
| Not in DB | |
| — | |
| — | |
| — | |
| — |
Tax History
| Year | Property Taxes |
|---|---|
| 2023 | $16,450 |
Contact Agent
Nearby Similar Homes
Nearby Sold Comparables
Contact Agent
Listing Provided By
Cirafici Real Estate

