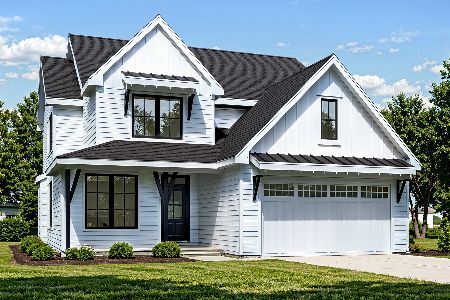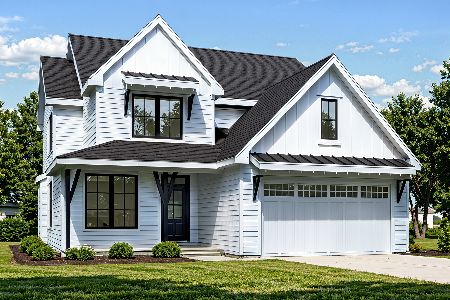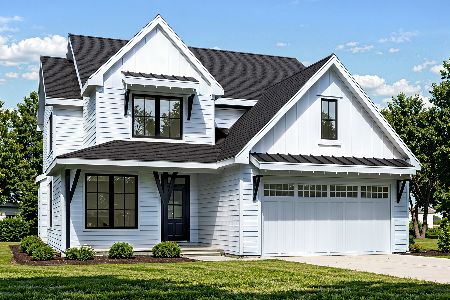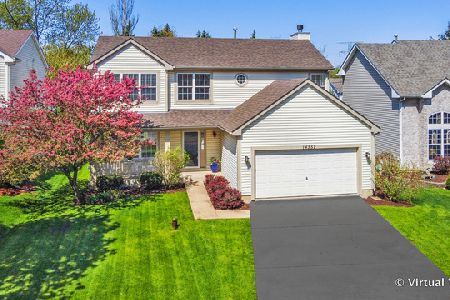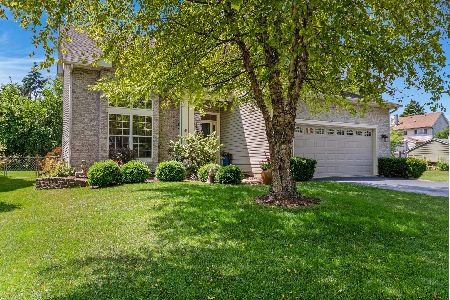0N504 Morse Street, Wheaton, Illinois 60187
$400,000
|
Sold
|
|
| Status: | Closed |
| Sqft: | 1,832 |
| Cost/Sqft: | $212 |
| Beds: | 3 |
| Baths: | 4 |
| Year Built: | 1988 |
| Property Taxes: | $6,294 |
| Days On Market: | 1690 |
| Lot Size: | 0,17 |
Description
Here is your personal "Shangri-la" with a culdesac location, lush landscaping and back yard waterfall, stream and pond. Unbelievable location just steps to Wheaton North H.S., and only 2 blocks from Northside Park with its public pool, playground, pond, and 1 mile walking trail. So much to admire here with its large Living Room boasting a fireplace flanked by built-in oak bookcases. Adjacent Dining Room overlooks the Living Room with Kitchen nearby. First floor Laundry area is off Kitchen. Upstairs is a spacious Master Suite with abundant closets and private Bath. Two other bedrooms and a Loft/Study area complete the picture. Downstairs indoor fun awaits with a super Family Room boasting wet-bar, a full Bath, plus Office/Bedroom 4. Fabulous private back yard space has been the spot for many great parties & wedding. Great space inside and out for the price! HVAC under 5 years, HWH under 2 years, newer windows, plus a whole house generator for peace of mind. Note: Although located in unincorporated area, this house has City Water & Sewer.
Property Specifics
| Single Family | |
| — | |
| — | |
| 1988 | |
| Full | |
| — | |
| No | |
| 0.17 |
| Du Page | |
| — | |
| — / Not Applicable | |
| None | |
| Lake Michigan,Public | |
| Public Sewer | |
| 11117841 | |
| 0508214008 |
Nearby Schools
| NAME: | DISTRICT: | DISTANCE: | |
|---|---|---|---|
|
Grade School
Washington Elementary School |
200 | — | |
|
Middle School
Franklin Middle School |
200 | Not in DB | |
Property History
| DATE: | EVENT: | PRICE: | SOURCE: |
|---|---|---|---|
| 23 Jul, 2021 | Sold | $400,000 | MRED MLS |
| 13 Jun, 2021 | Under contract | $389,000 | MRED MLS |
| 10 Jun, 2021 | Listed for sale | $389,000 | MRED MLS |

Room Specifics
Total Bedrooms: 3
Bedrooms Above Ground: 3
Bedrooms Below Ground: 0
Dimensions: —
Floor Type: Hardwood
Dimensions: —
Floor Type: Hardwood
Full Bathrooms: 4
Bathroom Amenities: —
Bathroom in Basement: 1
Rooms: Loft,Foyer,Storage,Office
Basement Description: Finished
Other Specifics
| 2 | |
| Concrete Perimeter | |
| Concrete | |
| Deck, Patio | |
| Cul-De-Sac,Fenced Yard | |
| 51.8X142 | |
| — | |
| Full | |
| Bar-Wet, Hardwood Floors, Wood Laminate Floors, First Floor Laundry, Built-in Features | |
| Range, Dishwasher, Refrigerator, Bar Fridge, Washer, Dryer, Disposal | |
| Not in DB | |
| Park, Lake, Street Paved | |
| — | |
| — | |
| Wood Burning |
Tax History
| Year | Property Taxes |
|---|---|
| 2021 | $6,294 |
Contact Agent
Nearby Similar Homes
Nearby Sold Comparables
Contact Agent
Listing Provided By
Baird & Warner


