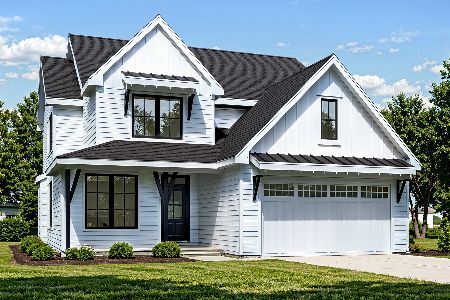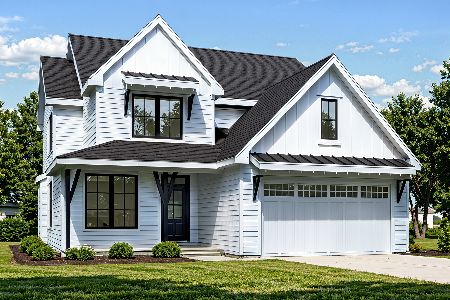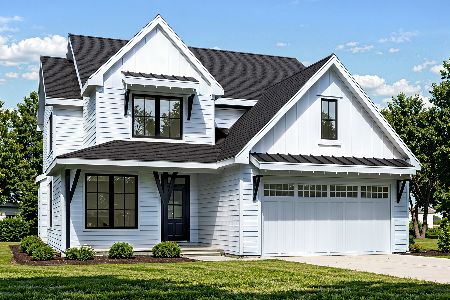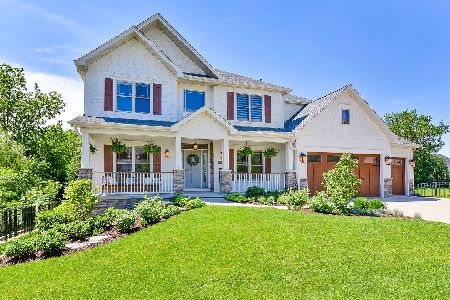551 Amy Lot # 00.06 Lane, Wheaton, Illinois 60187
$548,860
|
Sold
|
|
| Status: | Closed |
| Sqft: | 3,100 |
| Cost/Sqft: | $177 |
| Beds: | 4 |
| Baths: | 3 |
| Year Built: | 2016 |
| Property Taxes: | $0 |
| Days On Market: | 3766 |
| Lot Size: | 0,00 |
Description
Introducing "Northwoods of Wheaton" by M/I Homes of Chicago, 11 NEW Home Sites Available. Walking Distance to Wheaton North HS. The "Grady" with over 3100 Sq.Ft. of living space. 4 bedroom, 1st floor den, 2nd floor bonus room, full basement with bath rough-in, oak rails, formal dining with tray ceiling, gourmet kitchen with granite, SS appliances including cooktop, double oven, dishwasher, microwave. Fam Rm w/Frpl. 2nd floor laundry, master/bth includes a luxury walk-in shower. Ceramic tile in all baths. Hrdwd Flring Enitre 1st Flr. Solid core 2 panel Wht Dooors. Custom Paint, Ready For Delivery, 15-Year Structural Transferrable Warranty. "Whole Home" Certified. Wheaton is a charming city that offers a sweet blend of "big-city comforts and small-town charm that makes Wheaton an excellent place to live, work, shop and play". This community is minutes from I-355, I-88 and I-294 and is located in School District 200, ranked one of highest! READY FOR OCCUPANCY!
Property Specifics
| Single Family | |
| — | |
| Traditional | |
| 2016 | |
| Full | |
| GRADY | |
| No | |
| — |
| Du Page | |
| Northwoods Of Wheaton | |
| 128 / Monthly | |
| Other | |
| Public | |
| Public Sewer | |
| 09056191 | |
| 0508205002 |
Nearby Schools
| NAME: | DISTRICT: | DISTANCE: | |
|---|---|---|---|
|
Grade School
Washington Elementary School |
200 | — | |
|
Middle School
Franklin Middle School |
200 | Not in DB | |
|
High School
Wheaton North High School |
200 | Not in DB | |
Property History
| DATE: | EVENT: | PRICE: | SOURCE: |
|---|---|---|---|
| 29 Nov, 2016 | Sold | $548,860 | MRED MLS |
| 25 Oct, 2016 | Under contract | $549,990 | MRED MLS |
| — | Last price change | $559,970 | MRED MLS |
| 5 Oct, 2015 | Listed for sale | $653,770 | MRED MLS |
Room Specifics
Total Bedrooms: 4
Bedrooms Above Ground: 4
Bedrooms Below Ground: 0
Dimensions: —
Floor Type: —
Dimensions: —
Floor Type: —
Dimensions: —
Floor Type: —
Full Bathrooms: 3
Bathroom Amenities: Separate Shower
Bathroom in Basement: 0
Rooms: Bonus Room,Breakfast Room
Basement Description: Unfinished,Crawl,Bathroom Rough-In
Other Specifics
| 2 | |
| Concrete Perimeter | |
| Asphalt | |
| — | |
| — | |
| 60X119 | |
| Unfinished | |
| Full | |
| Hardwood Floors, Second Floor Laundry | |
| Double Oven, Microwave, Dishwasher, Stainless Steel Appliance(s) | |
| Not in DB | |
| — | |
| — | |
| — | |
| — |
Tax History
| Year | Property Taxes |
|---|
Contact Agent
Nearby Similar Homes
Nearby Sold Comparables
Contact Agent
Listing Provided By
Little Realty













