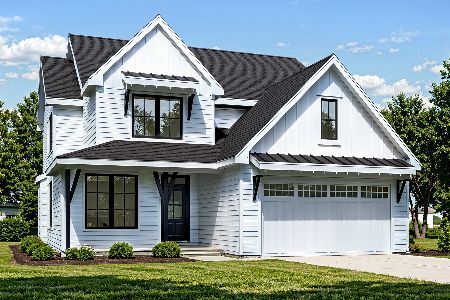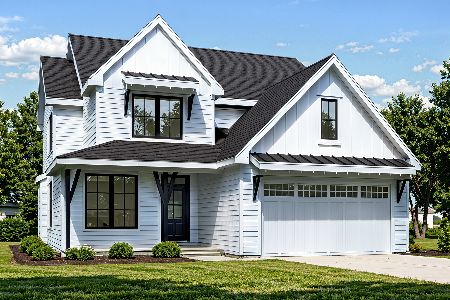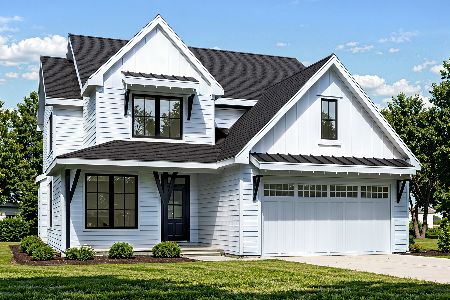580 Amy Lane, Wheaton, Illinois 60187
$598,000
|
Sold
|
|
| Status: | Closed |
| Sqft: | 2,738 |
| Cost/Sqft: | $223 |
| Beds: | 4 |
| Baths: | 3 |
| Year Built: | 2017 |
| Property Taxes: | $13,480 |
| Days On Market: | 2338 |
| Lot Size: | 0,19 |
Description
Brand new with unbelievable upgrades everywhere! Built in 2017, this new home features a flexible open floorplan for everyday living and easy entertaining. The main level features wood floors, gas fireplace, 9'ceilings and stunning gourmet kitchen. Chef's kitchen has oversized center island, glass backsplash, walk in pantry and double ovens. Convenient mudroom and planning area adjacent to kitchen for modern day living. Master bedroom suite features vaulted ceilings with extra-large walk in closet, separate soaking tub and stand up shower. All 4 bedrooms upstairs feature walk in closets. Deep pour basement offers additional living space and storage area. Upgrades in the last 2 years include: Illuminated paver patio with built in grill and firepit, backyard fence, custom laundry room cabinetry with pull out baskets and quartz countertops, custom light fixtures and drapery throughout, professional landscaping. Close knit neighborhood close to Northside Park, Wheaton North and Town!
Property Specifics
| Single Family | |
| — | |
| Traditional | |
| 2017 | |
| Full | |
| EASTMAN-C2 | |
| No | |
| 0.19 |
| Du Page | |
| Northwoods Of Wheaton | |
| 71 / Monthly | |
| Other | |
| Public | |
| Public Sewer | |
| 10505352 | |
| 0508221003 |
Nearby Schools
| NAME: | DISTRICT: | DISTANCE: | |
|---|---|---|---|
|
Grade School
Washington Elementary School |
200 | — | |
|
Middle School
Franklin Middle School |
200 | Not in DB | |
|
High School
Wheaton North High School |
200 | Not in DB | |
Property History
| DATE: | EVENT: | PRICE: | SOURCE: |
|---|---|---|---|
| 30 Oct, 2019 | Sold | $598,000 | MRED MLS |
| 11 Sep, 2019 | Under contract | $610,000 | MRED MLS |
| 3 Sep, 2019 | Listed for sale | $610,000 | MRED MLS |
Room Specifics
Total Bedrooms: 4
Bedrooms Above Ground: 4
Bedrooms Below Ground: 0
Dimensions: —
Floor Type: Carpet
Dimensions: —
Floor Type: Carpet
Dimensions: —
Floor Type: Carpet
Full Bathrooms: 3
Bathroom Amenities: —
Bathroom in Basement: 0
Rooms: Mud Room,Office,Eating Area
Basement Description: Unfinished
Other Specifics
| 2 | |
| Concrete Perimeter | |
| Asphalt | |
| — | |
| — | |
| 60 X 125 | |
| Unfinished | |
| Full | |
| Vaulted/Cathedral Ceilings, Hardwood Floors, Second Floor Laundry, Walk-In Closet(s) | |
| Double Oven, Range, Microwave, Dishwasher, High End Refrigerator, Washer, Dryer, Disposal, Stainless Steel Appliance(s), Cooktop, Range Hood | |
| Not in DB | |
| — | |
| — | |
| — | |
| Gas Log, Gas Starter |
Tax History
| Year | Property Taxes |
|---|---|
| 2019 | $13,480 |
Contact Agent
Nearby Similar Homes
Nearby Sold Comparables
Contact Agent
Listing Provided By
Baird & Warner












