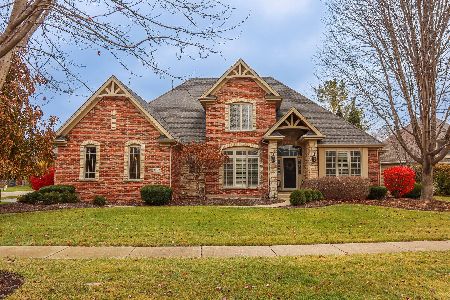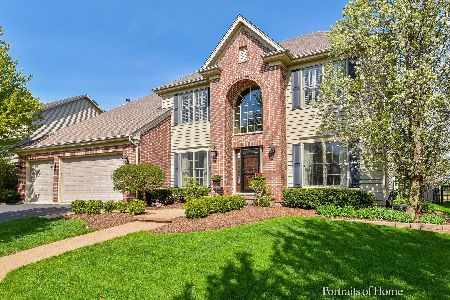0N561 Keenan Drive, Geneva, Illinois 60134
$495,000
|
Sold
|
|
| Status: | Closed |
| Sqft: | 3,299 |
| Cost/Sqft: | $150 |
| Beds: | 5 |
| Baths: | 3 |
| Year Built: | 2008 |
| Property Taxes: | $13,066 |
| Days On Market: | 1808 |
| Lot Size: | 0,23 |
Description
Absolutely Stunning!!! This true 5 bedroom home has it all!!! Custom crown molding, upgraded custom baseboards, hardwood flooring and much more! The living room (currently used an office) features, double french doors, a transom, and hardwood floors. Enjoy cooking in your gourmet kitchen with granite counters, custom Pyramid cabinets, all stainless appliances, island with breakfast bar, walk in pantry and extra large informal dinette area. Relax in your family room that features hardwood floors, upgraded light fixture, 10' ceilings, KMT Technologies custom surround sound system and cozy fireplace. Work from home in your first floor study that has double french doors, transom window and upgraded light fixture. Your spacious master suite includes his & hers walk in closets, hardwood floors and custom lighting. Your private luxury master bath has his & hers separate sinks, all tile shower with glass door and relaxing soaker tub. Enjoy the outside on your extra large paver brick patio and professionally landscaped fenced in backyard. Amenities include: Hardie Board exterior, lawn sprinkler system, Pella windows and doors throughout, new Carrier A/C (2017) new water heater (2019) newer water softener system (2013) 30 year architectural shingled roof (2008). This meticulously maintained home is move in ready!!
Property Specifics
| Single Family | |
| — | |
| — | |
| 2008 | |
| Full | |
| REMINGTON | |
| No | |
| 0.23 |
| Kane | |
| Mill Creek | |
| — / Not Applicable | |
| None | |
| Community Well | |
| Public Sewer | |
| 10984231 | |
| 1207254006 |
Property History
| DATE: | EVENT: | PRICE: | SOURCE: |
|---|---|---|---|
| 6 Apr, 2021 | Sold | $495,000 | MRED MLS |
| 5 Feb, 2021 | Under contract | $495,000 | MRED MLS |
| 5 Feb, 2021 | Listed for sale | $495,000 | MRED MLS |
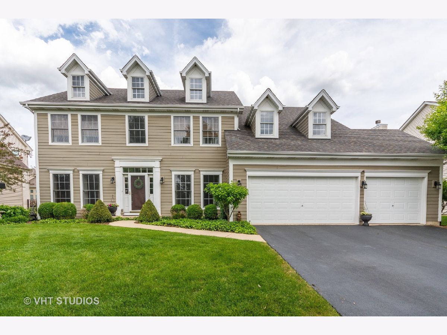
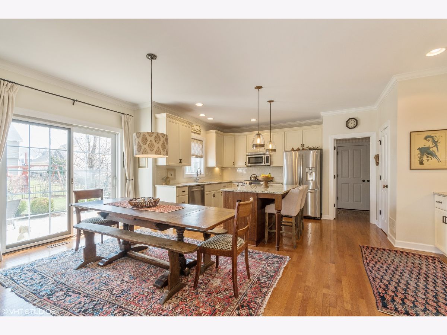
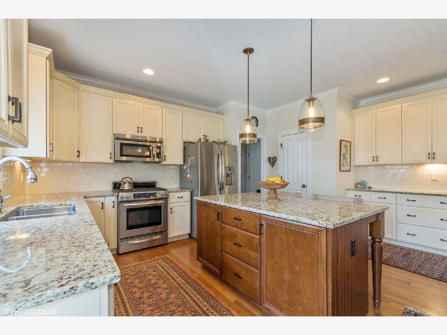
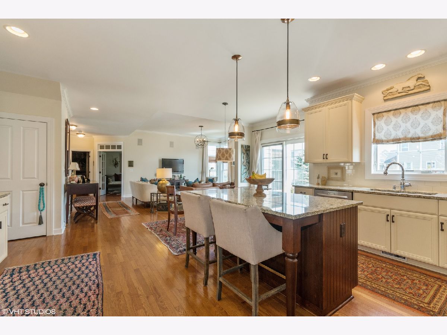
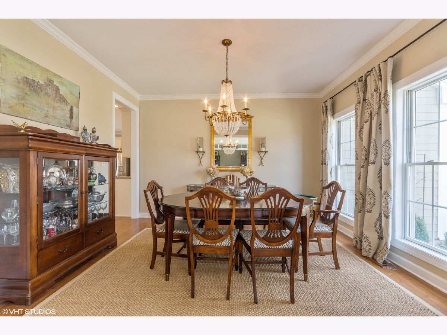
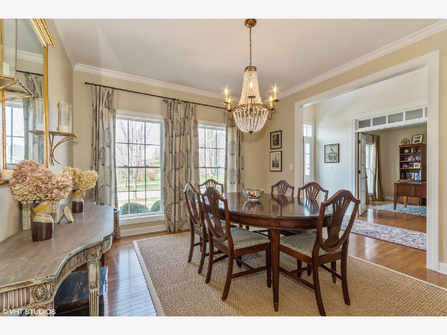
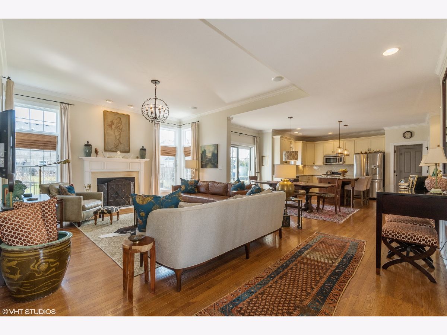
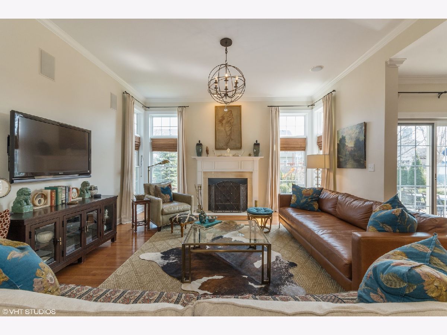
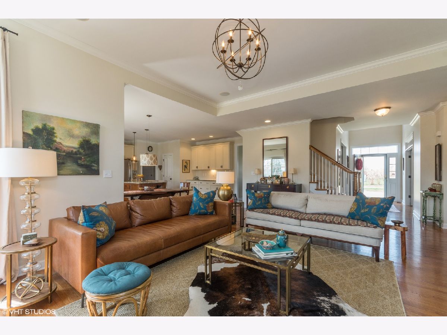
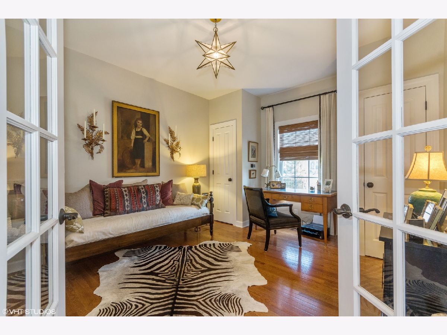
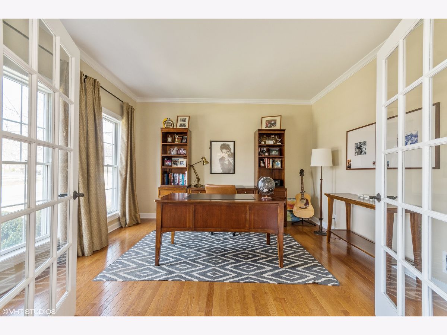
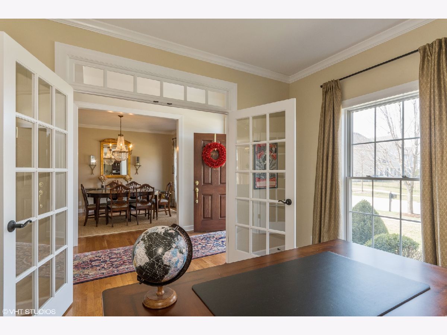
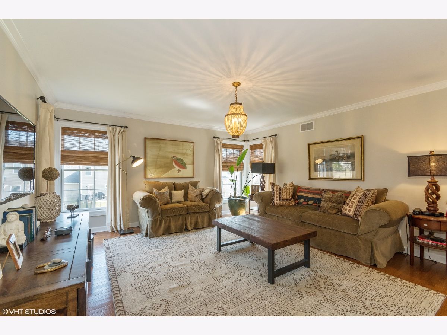
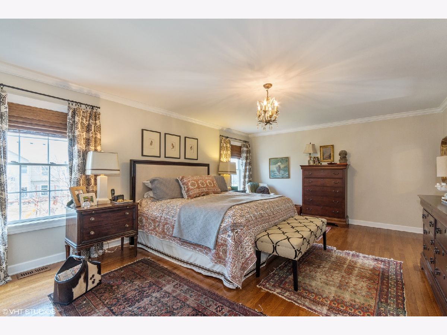
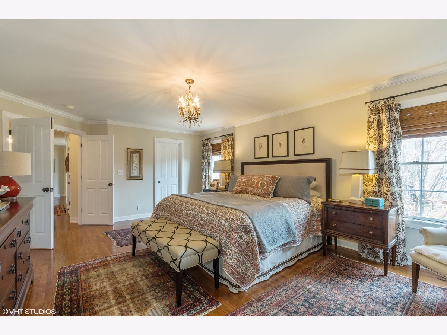
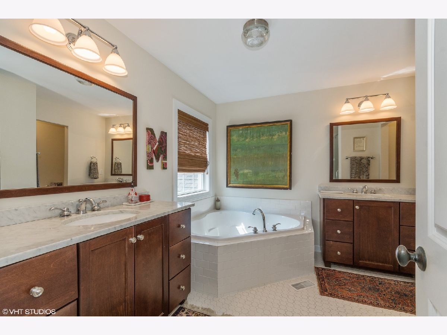
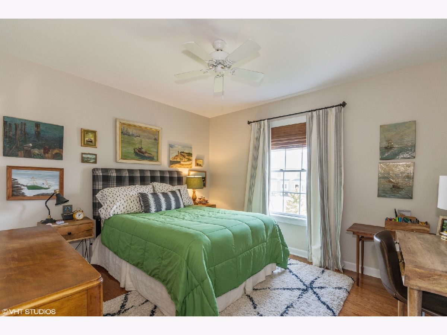
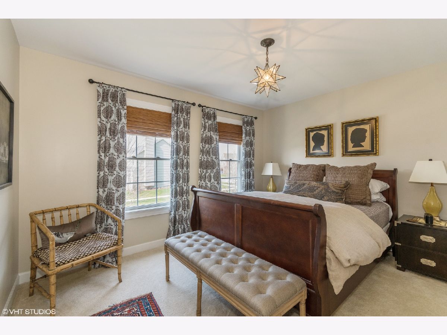
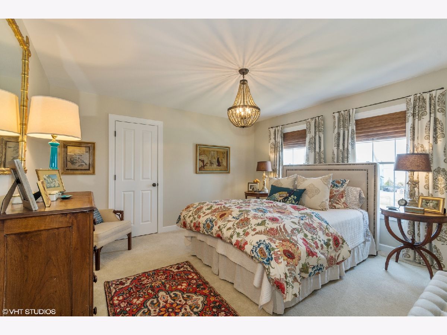
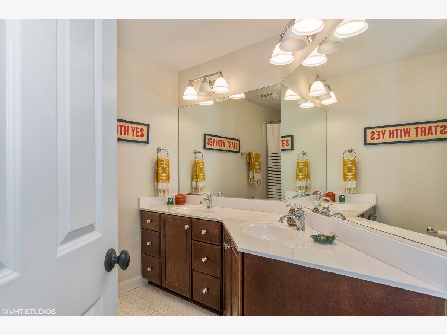
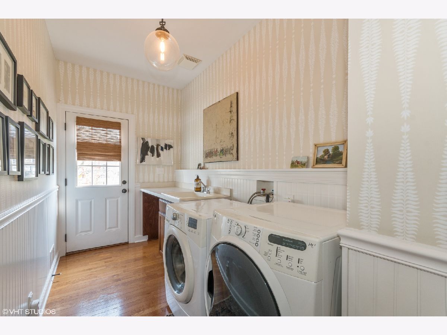
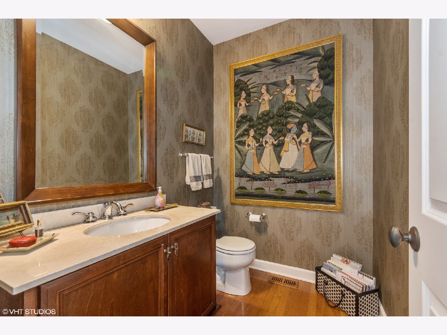
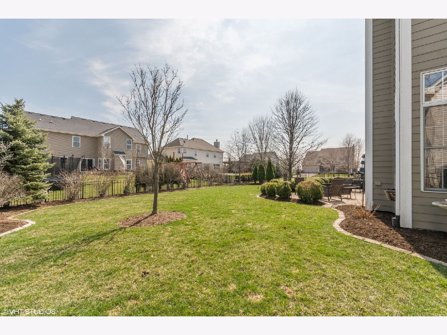
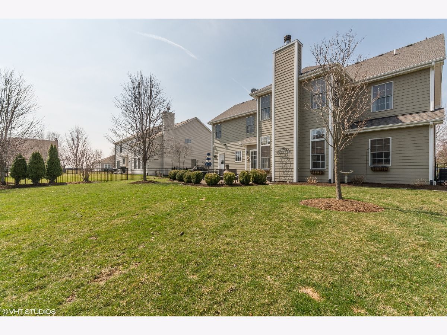
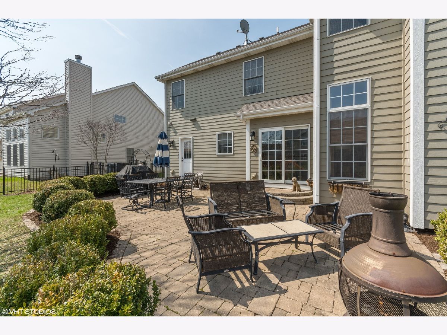
Room Specifics
Total Bedrooms: 5
Bedrooms Above Ground: 5
Bedrooms Below Ground: 0
Dimensions: —
Floor Type: Carpet
Dimensions: —
Floor Type: Carpet
Dimensions: —
Floor Type: Hardwood
Dimensions: —
Floor Type: —
Full Bathrooms: 3
Bathroom Amenities: Separate Shower,Double Sink,Soaking Tub
Bathroom in Basement: 0
Rooms: Bedroom 5,Den
Basement Description: Unfinished,Bathroom Rough-In
Other Specifics
| 3 | |
| Concrete Perimeter | |
| Asphalt | |
| Patio, Brick Paver Patio | |
| Fenced Yard | |
| 10000 | |
| Full | |
| Full | |
| Hardwood Floors, First Floor Bedroom, First Floor Laundry, Walk-In Closet(s) | |
| Range, Microwave, Dishwasher, Refrigerator, Washer, Dryer, Disposal, Stainless Steel Appliance(s) | |
| Not in DB | |
| Clubhouse, Park, Pool, Tennis Court(s), Curbs, Sidewalks, Street Paved | |
| — | |
| — | |
| Gas Log, Gas Starter |
Tax History
| Year | Property Taxes |
|---|---|
| 2021 | $13,066 |
Contact Agent
Nearby Similar Homes
Nearby Sold Comparables
Contact Agent
Listing Provided By
Baird & Warner Fox Valley - Geneva

