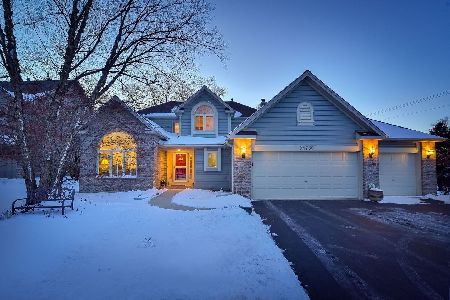0N623 Woodlawn Street, Wheaton, Illinois 60187
$629,900
|
Sold
|
|
| Status: | Closed |
| Sqft: | 2,593 |
| Cost/Sqft: | $243 |
| Beds: | 4 |
| Baths: | 4 |
| Year Built: | 2020 |
| Property Taxes: | $2,116 |
| Days On Market: | 1533 |
| Lot Size: | 0,17 |
Description
MAKE THIS GORGEOUS NEW HOME YOUR FOREVER HOME! Built in 2020, it is just blocks from excellent district 200 Wheaton North High School & walking distance to Sandburg Elementary School. With over 3,000 SF of living space including finished basement, you'll have room for the whole family. Overflowing with curb appeal thanks to partial stone exterior and brick paver driveway. Open floor plan kitchen, granite counters, walk in pantry and all new stainless steel Whirlpool appliances await weeknight dinners or big gatherings. Large family room with cozy gas fireplace & rustic reclaimed barn beam mantle. First floor office & half bath. Upstairs, the primary bedroom suite is your end of day retreat, huge walk-in closet and luxurious primary bath with beautiful tile and soaking tub. In addition to 3 more bedrooms & full hall bath, there's a convenient 2nd floor laundry with new Whirlpool washer & dryer. Finished basement provides lots of storage & room for entertaining. Close to lots of neighborhood parks, shopping, dining, Metra station and all Wheaton has to offer! Give yourself the gift of "new" this year! Come see this stunning home today!
Property Specifics
| Single Family | |
| — | |
| — | |
| 2020 | |
| Full | |
| — | |
| No | |
| 0.17 |
| Du Page | |
| — | |
| 0 / Not Applicable | |
| None | |
| Public | |
| Public Sewer | |
| 11274034 | |
| 0508104038 |
Nearby Schools
| NAME: | DISTRICT: | DISTANCE: | |
|---|---|---|---|
|
Grade School
Sandburg Elementary School |
200 | — | |
|
Middle School
Monroe Middle School |
200 | Not in DB | |
|
High School
Wheaton North High School |
200 | Not in DB | |
Property History
| DATE: | EVENT: | PRICE: | SOURCE: |
|---|---|---|---|
| 23 Dec, 2021 | Sold | $629,900 | MRED MLS |
| 22 Nov, 2021 | Under contract | $629,900 | MRED MLS |
| 19 Nov, 2021 | Listed for sale | $629,900 | MRED MLS |
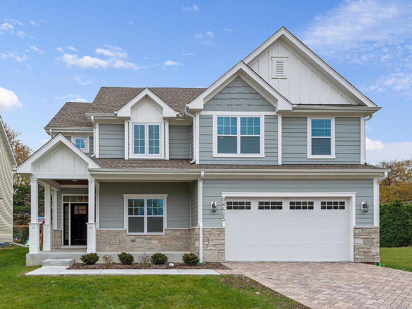
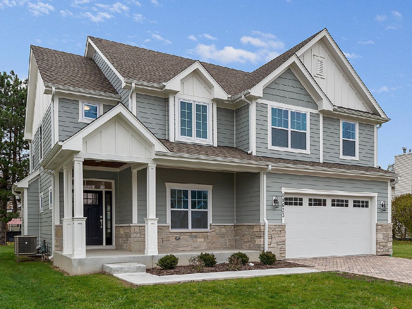
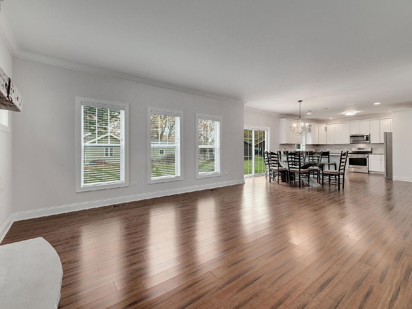
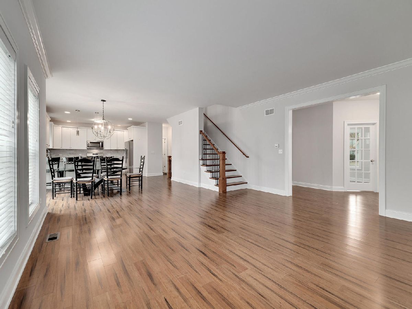
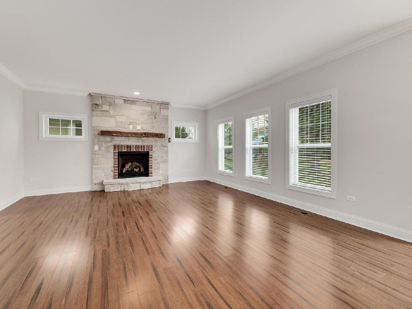
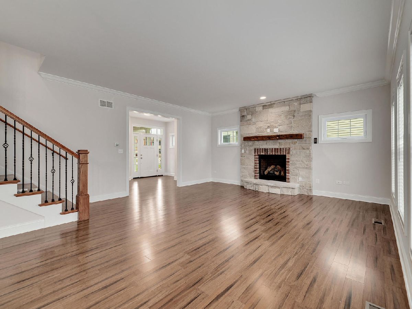
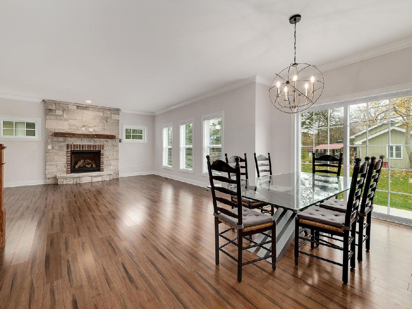
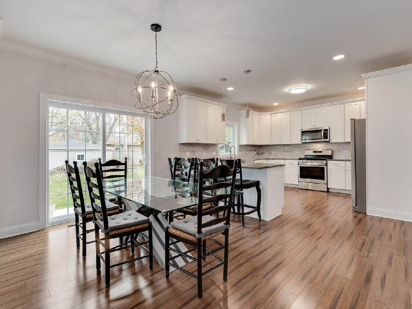
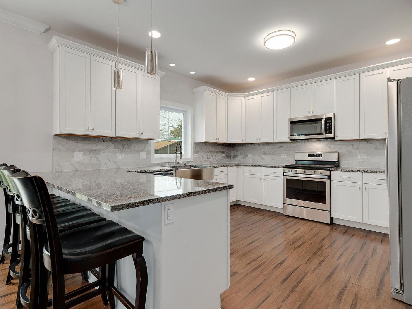
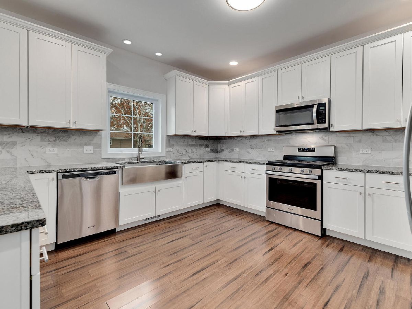
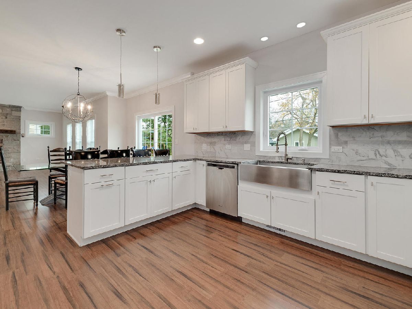
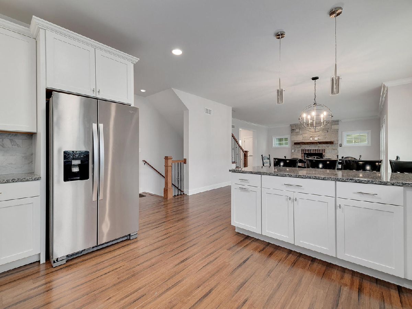
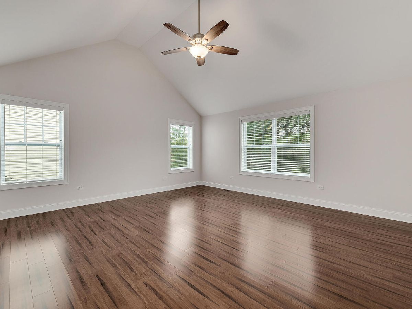
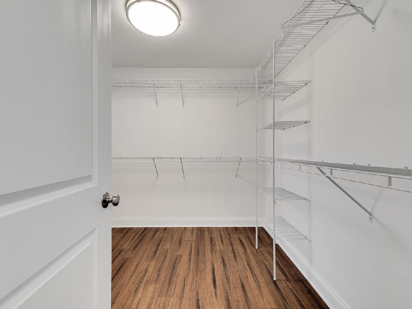
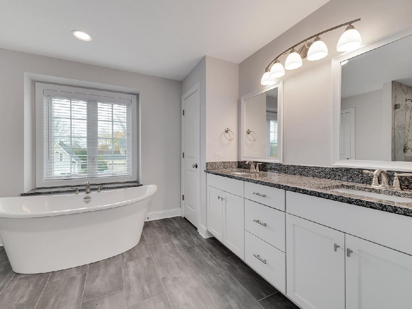
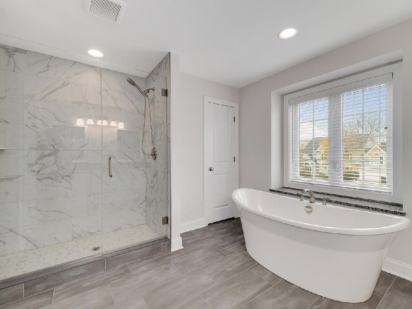
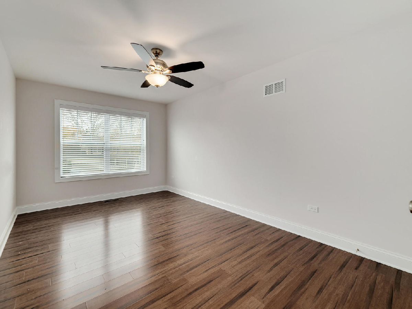
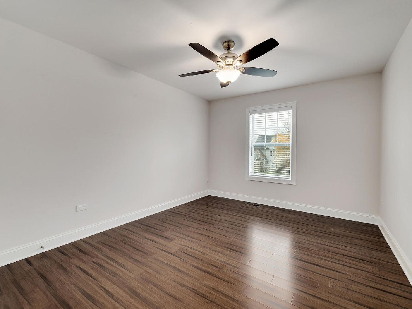
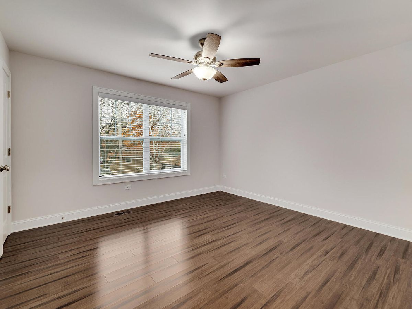
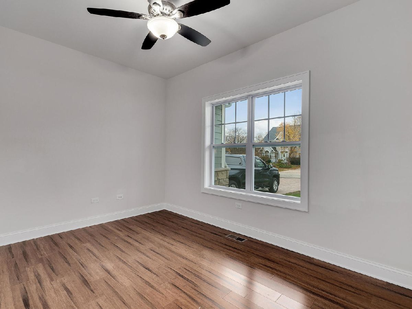
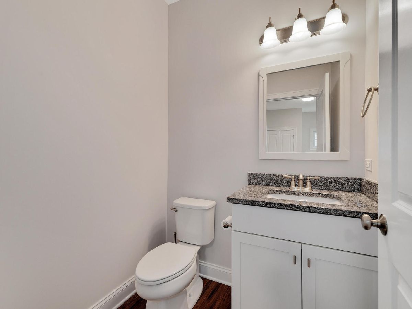
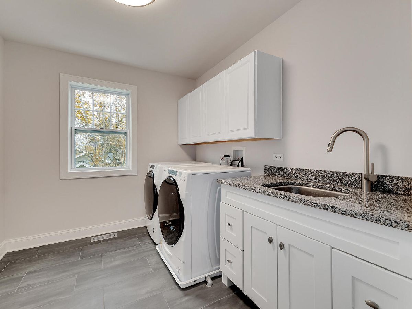
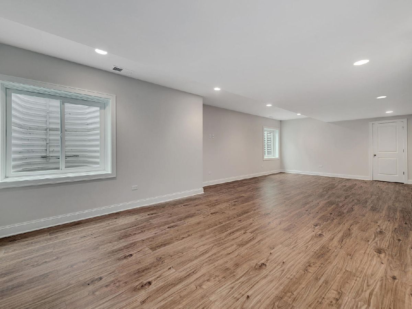
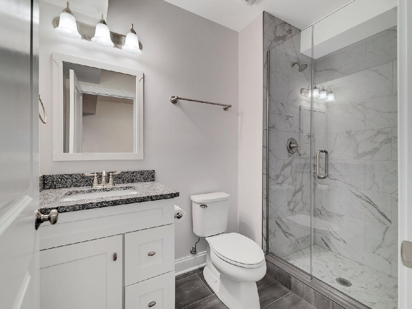
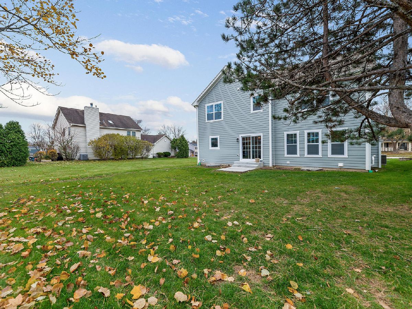
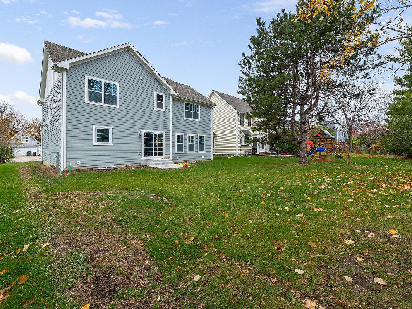
Room Specifics
Total Bedrooms: 4
Bedrooms Above Ground: 4
Bedrooms Below Ground: 0
Dimensions: —
Floor Type: Hardwood
Dimensions: —
Floor Type: Hardwood
Dimensions: —
Floor Type: Hardwood
Full Bathrooms: 4
Bathroom Amenities: Separate Shower,Double Sink,Soaking Tub
Bathroom in Basement: 1
Rooms: Recreation Room,Storage,Office,Foyer
Basement Description: Finished
Other Specifics
| 2 | |
| — | |
| Brick | |
| — | |
| — | |
| 55X132 | |
| Unfinished | |
| Full | |
| Vaulted/Cathedral Ceilings, Hardwood Floors, Walk-In Closet(s), Granite Counters | |
| Range, Microwave, Dishwasher, Refrigerator, Washer, Dryer, Disposal, Stainless Steel Appliance(s) | |
| Not in DB | |
| Street Paved | |
| — | |
| — | |
| Gas Log, Gas Starter |
Tax History
| Year | Property Taxes |
|---|---|
| 2021 | $2,116 |
Contact Agent
Nearby Similar Homes
Nearby Sold Comparables
Contact Agent
Listing Provided By
RE/MAX Suburban






