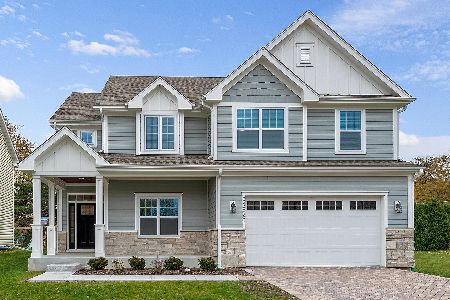0N780 Woodlawn Street, Wheaton, Illinois 60187
$460,000
|
Sold
|
|
| Status: | Closed |
| Sqft: | 3,502 |
| Cost/Sqft: | $133 |
| Beds: | 4 |
| Baths: | 4 |
| Year Built: | 1995 |
| Property Taxes: | $10,026 |
| Days On Market: | 1825 |
| Lot Size: | 0,43 |
Description
INCREDIBLE VALUE in this Stunning Executive home located in North Wheaton. The stately exterior features brick facia and cedar siding, interesting elevation and design, and beautiful landscaping! This custom home was built in 1995, as you enter, you will notice the gleaming hardwood floors, high ceilings, and an awesome floor plan, perfect for today's lifestyle. 3500 sq ft of living space including the fully finished basement with a newly remodeled full bathroom is perfect for entertaining! The open floor plan offers a spacious family room with built-in shelves, a brick fireplace, and large picture windows (Pella windows) overlooking the gorgeous yard. The beautiful living room and dining room combination will give you many options to host large gatherings, or relax with your favorite book while enjoying the view! You will fall in love with the vaulted ceiling, palladium window, and pleasant decor. If you love baking or just exploring a new recipe, please notice the fabulous counter-space, endless cabinets, pantry cabinet, and planning desk. Details of the kitchen include granite counters, recessed lighting, under-cabinet lighting, hardwood floors, and a door to the patio & incredible yard! Working from home? You will appreciate the much needed main floor office, located in the front of the home, plenty of privacy to get the job done! Don't miss the main floor laundry and door to the awesome three-car garage! Huge Master bedroom with en-suite bathroom offers a double sink vanity, whirlpool tub, and a separate shower! The walk-in closet is large enough for the summer and winter wardrobe. Three additional bedrooms are generous in size with loads of natural sunlight and spacious closets. Looking for a place to watch the big game? The basement features a fabulous recreation room, professionally finished, hosting a newly remodeled full bathroom, recessed lighting, attractive carpet, and neutral paint colors. Great storage is available in the utility area, the hobbyist will appreciate a separate workroom with plenty of space for tools and storage. Summer or winter, this large lot is complemented by mature landscaping, towering trees, and perennials. Enjoy summer evenings on the deck overlooking the yard, and if you need a bit of shade, this home comes with an automated awning off the back of the home. This is a beautiful home is located in a quiet subdivision in north Wheaton with easy access to Wheaton North High School, shopping, restaurants, and main roads leading to I355. This home has been amazingly cared for from top to bottom, updated Pella architectural windows, updated mechanicals, roof, and more! Welcome Home!
Property Specifics
| Single Family | |
| — | |
| Colonial | |
| 1995 | |
| Full | |
| 2-STORY W/FULL BSMT | |
| No | |
| 0.43 |
| Du Page | |
| — | |
| 0 / Not Applicable | |
| None | |
| Lake Michigan | |
| Public Sewer | |
| 10976246 | |
| 0508100055 |
Nearby Schools
| NAME: | DISTRICT: | DISTANCE: | |
|---|---|---|---|
|
Grade School
Sandburg Elementary School |
200 | — | |
|
Middle School
Monroe Middle School |
200 | Not in DB | |
|
High School
Wheaton North High School |
200 | Not in DB | |
Property History
| DATE: | EVENT: | PRICE: | SOURCE: |
|---|---|---|---|
| 30 Mar, 2021 | Sold | $460,000 | MRED MLS |
| 4 Feb, 2021 | Under contract | $465,000 | MRED MLS |
| 30 Jan, 2021 | Listed for sale | $465,000 | MRED MLS |
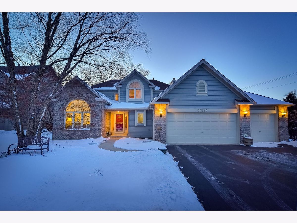
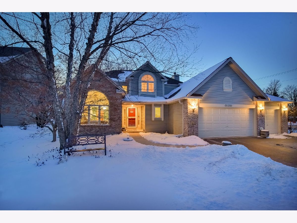
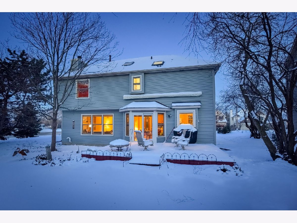
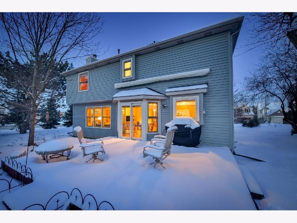
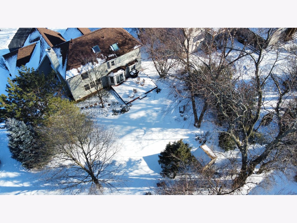
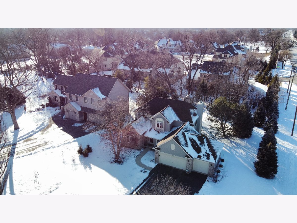
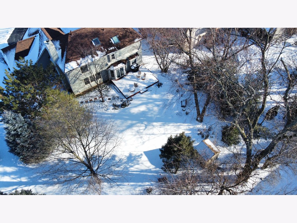
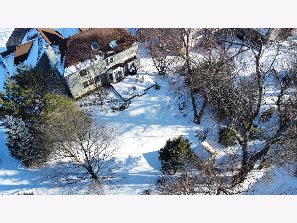
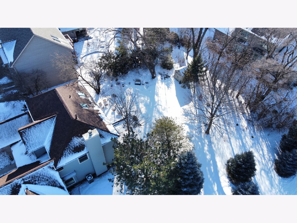
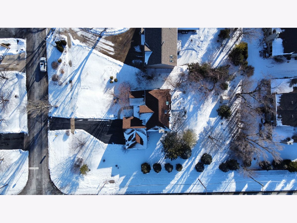
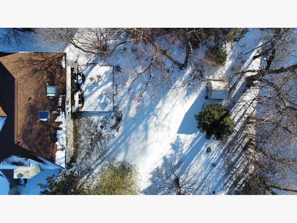
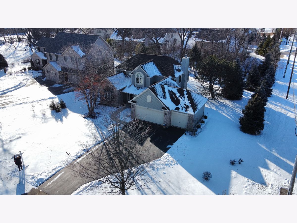
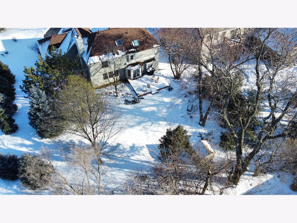
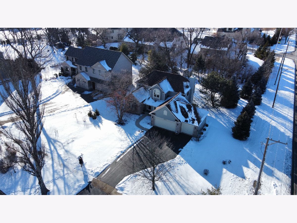
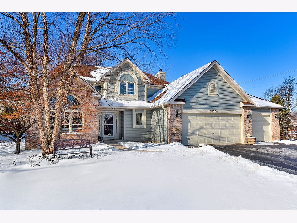
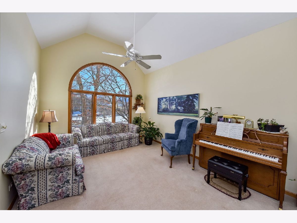
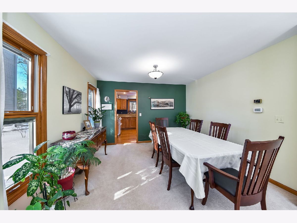
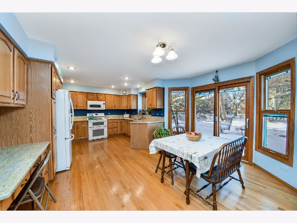
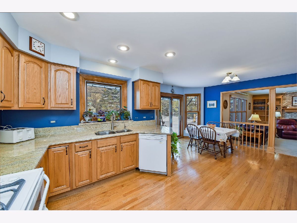
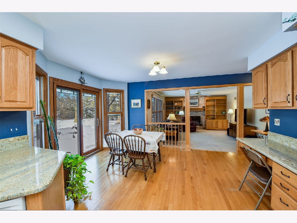
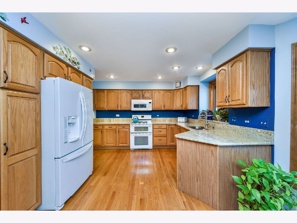
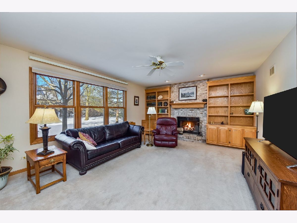
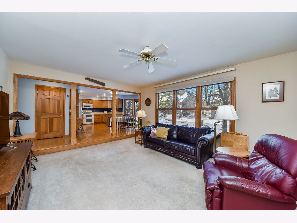
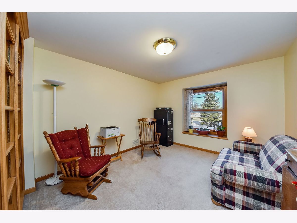
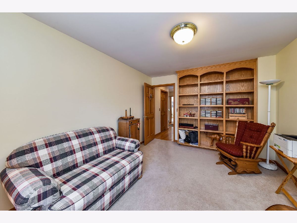
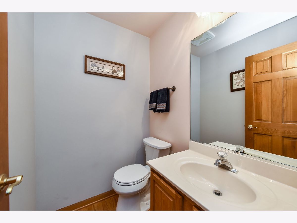
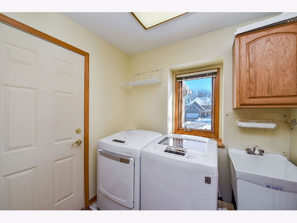
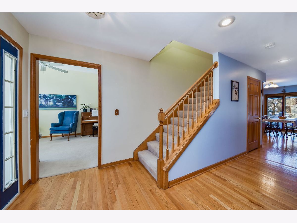
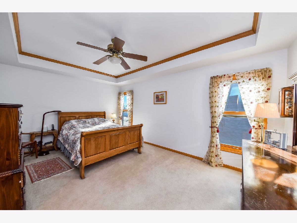
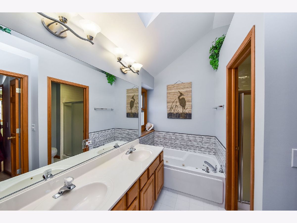
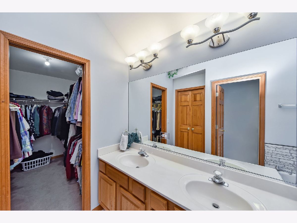
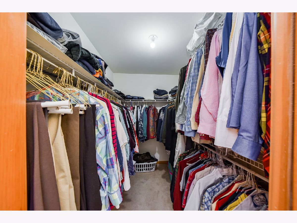
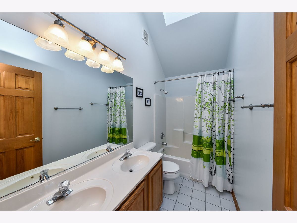
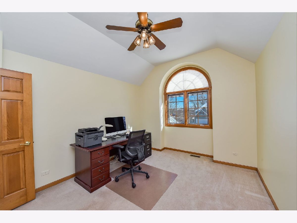
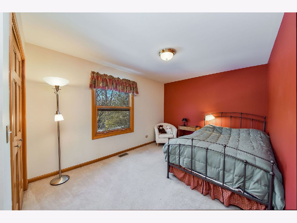
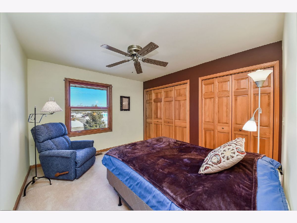
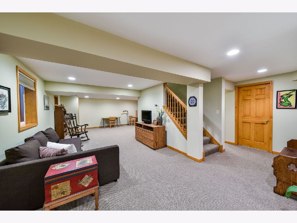
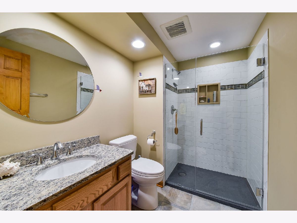
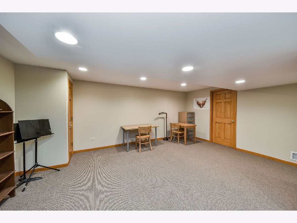
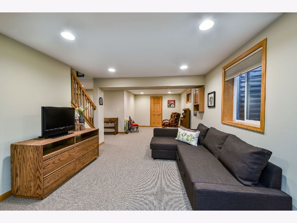
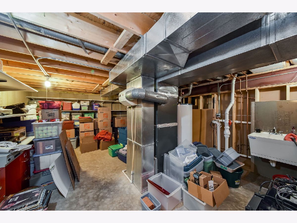
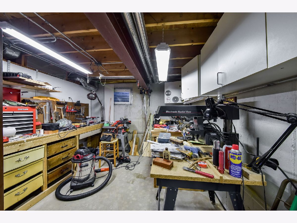
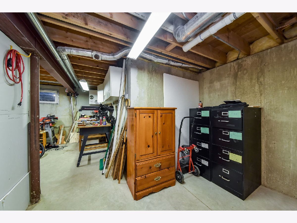
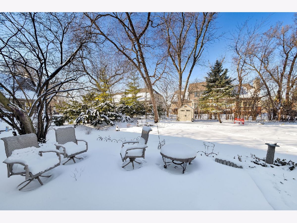
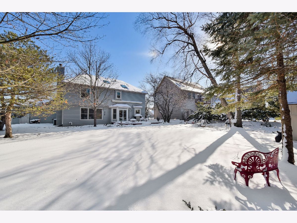
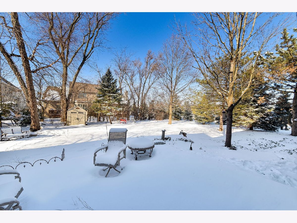
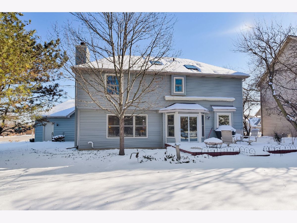
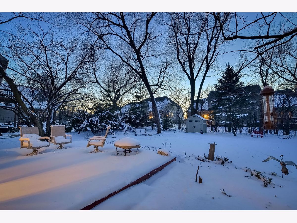
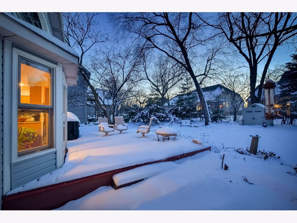
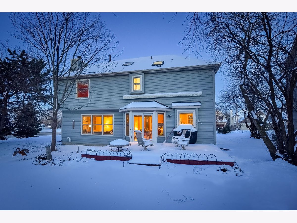
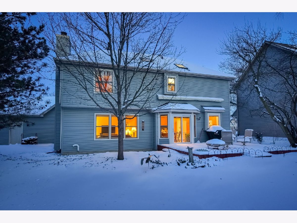
Room Specifics
Total Bedrooms: 4
Bedrooms Above Ground: 4
Bedrooms Below Ground: 0
Dimensions: —
Floor Type: Carpet
Dimensions: —
Floor Type: Carpet
Dimensions: —
Floor Type: Carpet
Full Bathrooms: 4
Bathroom Amenities: Separate Shower,Double Sink
Bathroom in Basement: 1
Rooms: Eating Area,Den,Recreation Room,Workshop,Storage
Basement Description: Finished
Other Specifics
| 3 | |
| Concrete Perimeter | |
| Asphalt | |
| Patio | |
| Landscaped,Wooded,Mature Trees | |
| 100 X 186 X 100 X 186 | |
| — | |
| Full | |
| Vaulted/Cathedral Ceilings, Skylight(s), Hardwood Floors, First Floor Bedroom, First Floor Laundry, Built-in Features, Walk-In Closet(s), Bookcases, Open Floorplan, Some Carpeting, Granite Counters | |
| Range, Microwave, Dishwasher, Refrigerator, Washer, Dryer, Disposal | |
| Not in DB | |
| Park, Street Paved | |
| — | |
| — | |
| Gas Log, Gas Starter |
Tax History
| Year | Property Taxes |
|---|---|
| 2021 | $10,026 |
Contact Agent
Nearby Similar Homes
Nearby Sold Comparables
Contact Agent
Listing Provided By
Keller Williams Premiere Properties






