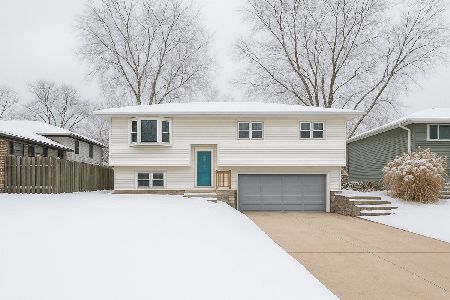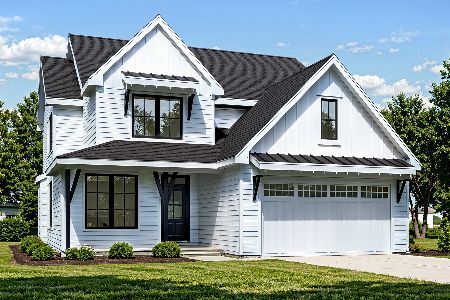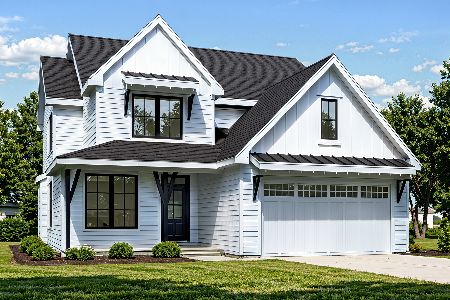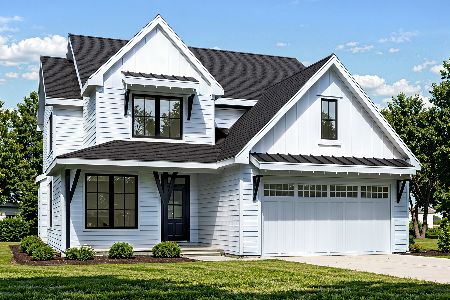0N717 Knollwood Drive, Wheaton, Illinois 60187
$360,000
|
Sold
|
|
| Status: | Closed |
| Sqft: | 1,712 |
| Cost/Sqft: | $219 |
| Beds: | 4 |
| Baths: | 3 |
| Year Built: | 1976 |
| Property Taxes: | $6,924 |
| Days On Market: | 2428 |
| Lot Size: | 0,33 |
Description
Extraordinary Rehab Of A Four Bedroom and 2 1/2 Bath Home! This Home Has Been Updated Throughout! The Kitchen Has 42" Custom Brakur Cabinetry, Quartz Countertops, and Stainless Steel Appliances! The Eating Area Is Centered In The Bay Windows With Built In Shelving. The Open Floor Plan Moves Into the Heated and Air Conditioned Sunroom Which Brings The Outside In And Is Perfect For An Extra Living Space Ideal for A Kid's Playroom, Eating Area Or TV Room. The New Spacious Master Suite Has A Gorgeous Master Bath, Huge Walk In Closet & Office Space Or Sitting Room. Beautiful Hardwood Floors Through Most Of This Home Along With The Popular White Trim & Graige Walls! The Spacious Family Room Is Highlighted By The Handsome Fireplace & Flanked By Built-In Shelving! 2.5 Car Garage! Highly Rated Wheaton Schools! Walk to Grade School & High School! Low Taxes!
Property Specifics
| Single Family | |
| — | |
| — | |
| 1976 | |
| None | |
| — | |
| No | |
| 0.33 |
| Du Page | |
| — | |
| 0 / Not Applicable | |
| None | |
| Private Well | |
| Public Sewer | |
| 10400691 | |
| 0508102027 |
Nearby Schools
| NAME: | DISTRICT: | DISTANCE: | |
|---|---|---|---|
|
Grade School
Sandburg Elementary School |
200 | — | |
|
Middle School
Monroe Middle School |
200 | Not in DB | |
|
High School
Wheaton North High School |
200 | Not in DB | |
Property History
| DATE: | EVENT: | PRICE: | SOURCE: |
|---|---|---|---|
| 31 Jul, 2019 | Sold | $360,000 | MRED MLS |
| 23 Jun, 2019 | Under contract | $375,000 | MRED MLS |
| 1 Jun, 2019 | Listed for sale | $375,000 | MRED MLS |
Room Specifics
Total Bedrooms: 4
Bedrooms Above Ground: 4
Bedrooms Below Ground: 0
Dimensions: —
Floor Type: Hardwood
Dimensions: —
Floor Type: Hardwood
Dimensions: —
Floor Type: Hardwood
Full Bathrooms: 3
Bathroom Amenities: —
Bathroom in Basement: 0
Rooms: Sitting Room,Heated Sun Room
Basement Description: Crawl
Other Specifics
| 2 | |
| Concrete Perimeter | |
| Asphalt | |
| Deck, Storms/Screens | |
| — | |
| 110'132'X110'132' | |
| — | |
| Full | |
| Hardwood Floors, Wood Laminate Floors, Built-in Features, Walk-In Closet(s) | |
| Range, Microwave, Dishwasher, Refrigerator, Stainless Steel Appliance(s), Water Softener Owned | |
| Not in DB | |
| — | |
| — | |
| — | |
| Gas Log, Heatilator |
Tax History
| Year | Property Taxes |
|---|---|
| 2019 | $6,924 |
Contact Agent
Nearby Similar Homes
Nearby Sold Comparables
Contact Agent
Listing Provided By
Keller Williams Premiere Properties












