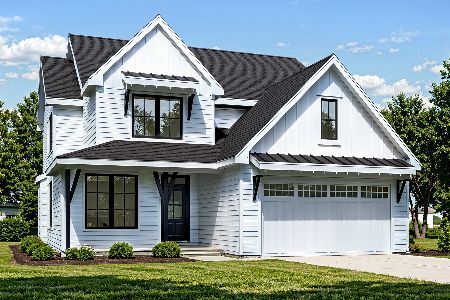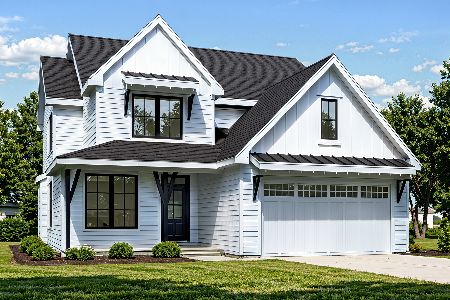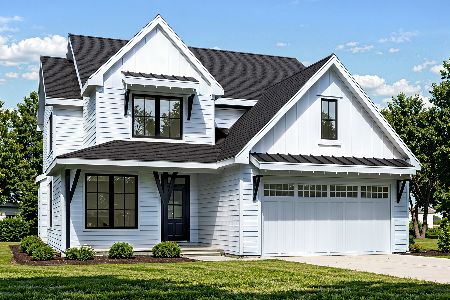1811 Knollwood Drive, Wheaton, Illinois 60187
$475,000
|
Sold
|
|
| Status: | Closed |
| Sqft: | 2,200 |
| Cost/Sqft: | $227 |
| Beds: | 3 |
| Baths: | 3 |
| Year Built: | 2016 |
| Property Taxes: | $8,296 |
| Days On Market: | 2532 |
| Lot Size: | 0,00 |
Description
This is the home...a hard to find new construction ranch...you have been searching for! 9' ceilings throughout! The gleaming darker stain hand scraped hardwood floors through most of the home give enhanced beauty and quality. Open concept great room and gourmet kitchen floor plan make every inch of this home usable space. The huge kitchen makes a statement with the gorgeous 42" white maple cabinetry, white granite counters, pantry, stainless steel appliances including double built-in ovens and cooktop. The great room hosts a handsome gas fireplace & recessed lighting. Master bedroom suite with trayed volume ceiling. Private luxury master bath with a walk-in shower, commode room & walk-in closet with custom organizer. The 15-Year Transferable Structural Warranty and "Whole Home" Certified will give you comfort of mind. Huge basement has rough-in plumbing for a future bath too. This home truly has it all, only 3 years old and meticulously cared for since!
Property Specifics
| Single Family | |
| — | |
| Ranch | |
| 2016 | |
| Full | |
| — | |
| No | |
| — |
| Du Page | |
| Woodlawn Place | |
| 700 / Annual | |
| Insurance | |
| Public | |
| Public Sewer | |
| 10275128 | |
| 0508114015 |
Nearby Schools
| NAME: | DISTRICT: | DISTANCE: | |
|---|---|---|---|
|
Grade School
Sandburg Elementary School |
200 | — | |
|
Middle School
Monroe Middle School |
200 | Not in DB | |
|
High School
Wheaton North High School |
200 | Not in DB | |
Property History
| DATE: | EVENT: | PRICE: | SOURCE: |
|---|---|---|---|
| 29 Apr, 2019 | Sold | $475,000 | MRED MLS |
| 12 Mar, 2019 | Under contract | $499,900 | MRED MLS |
| 17 Feb, 2019 | Listed for sale | $499,900 | MRED MLS |
Room Specifics
Total Bedrooms: 3
Bedrooms Above Ground: 3
Bedrooms Below Ground: 0
Dimensions: —
Floor Type: Carpet
Dimensions: —
Floor Type: Carpet
Full Bathrooms: 3
Bathroom Amenities: Separate Shower,Double Sink
Bathroom in Basement: 0
Rooms: Office
Basement Description: Unfinished,Bathroom Rough-In
Other Specifics
| 2 | |
| — | |
| Concrete | |
| — | |
| — | |
| 60X119X140X155 | |
| Unfinished | |
| Full | |
| Hardwood Floors, First Floor Bedroom, First Floor Laundry, First Floor Full Bath | |
| Double Oven, Microwave, Dishwasher, Refrigerator, Stainless Steel Appliance(s), Cooktop | |
| Not in DB | |
| — | |
| — | |
| — | |
| Attached Fireplace Doors/Screen |
Tax History
| Year | Property Taxes |
|---|---|
| 2019 | $8,296 |
Contact Agent
Nearby Similar Homes
Nearby Sold Comparables
Contact Agent
Listing Provided By
Keller Williams Premiere Properties












