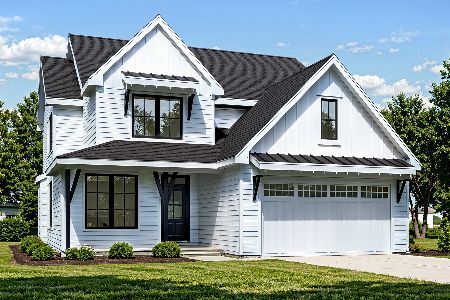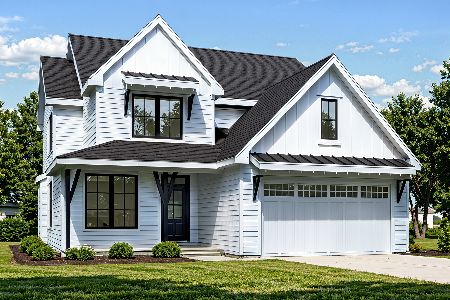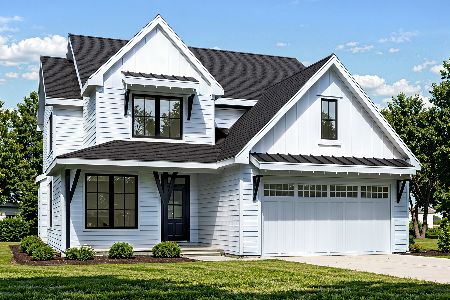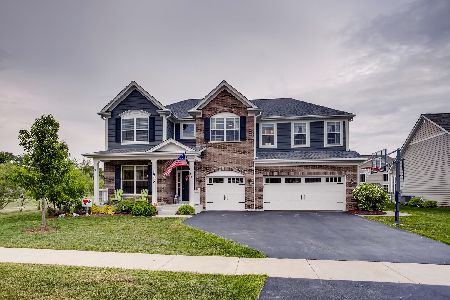1811 Knollwood Lot # 00.01 Drive, Wheaton, Illinois 60187
$455,000
|
Sold
|
|
| Status: | Closed |
| Sqft: | 2,200 |
| Cost/Sqft: | $218 |
| Beds: | 3 |
| Baths: | 3 |
| Year Built: | 2016 |
| Property Taxes: | $0 |
| Days On Market: | 3868 |
| Lot Size: | 0,00 |
Description
Introducing Woodlawn Place by M/I Homes of Chicago! Only 18 home sites Available, THE "Cheswick" RANCH FEATURES 9' Ceilings, Gourmet Kitchen w/42" Maple Cabinetry, Granite, Tray Ceil Din Rm, Fam Rm w/Frpl, Master Suite w/Tray Ceiling + Spectacular Pvt Bath+Walk-In Shower, FULL Basement w/Rough-In. Hardwd Flring Kitchen, Breakfast, Dining +Fam RM.15-Year Transferable Structural Warranty,"Whole Home" Certified. Photos Are of Subject Home Ready NOW! Check out this gorgeous new community in North Wheaton, Woodlawn Place. Neighboring Glen Ellyn, Winfield and Naperville, Wheaton is a charming city that offers a sweet blend of "big-city comforts and small-town charm that makes Wheaton an excellent place to live, This Du Page County community offers accessibility to I-355, I-88 and I-294 and is convenient to a wide array of restaurants, dining and entertainment! HURRY IN TODAY, Home is Ready NOW
Property Specifics
| Single Family | |
| — | |
| Ranch | |
| 2016 | |
| Full | |
| CHESWICKE-D2 | |
| No | |
| — |
| Du Page | |
| Woodlawn Place | |
| 76 / Monthly | |
| Other | |
| Public | |
| Public Sewer | |
| 08964295 | |
| 0508114015 |
Nearby Schools
| NAME: | DISTRICT: | DISTANCE: | |
|---|---|---|---|
|
Grade School
Sandburg Elementary School |
200 | — | |
|
Middle School
Monroe Middle School |
200 | Not in DB | |
|
High School
Wheaton North High School |
200 | Not in DB | |
Property History
| DATE: | EVENT: | PRICE: | SOURCE: |
|---|---|---|---|
| 28 Feb, 2017 | Sold | $455,000 | MRED MLS |
| 6 Jan, 2017 | Under contract | $479,990 | MRED MLS |
| — | Last price change | $499,990 | MRED MLS |
| 22 Jun, 2015 | Listed for sale | $608,990 | MRED MLS |
Room Specifics
Total Bedrooms: 3
Bedrooms Above Ground: 3
Bedrooms Below Ground: 0
Dimensions: —
Floor Type: —
Dimensions: —
Floor Type: —
Full Bathrooms: 3
Bathroom Amenities: Separate Shower,Double Sink
Bathroom in Basement: 0
Rooms: No additional rooms
Basement Description: Unfinished,Bathroom Rough-In
Other Specifics
| 2 | |
| — | |
| Concrete | |
| — | |
| — | |
| 60X119X140X155 | |
| Unfinished | |
| Full | |
| Hardwood Floors, First Floor Bedroom, First Floor Laundry, First Floor Full Bath | |
| Range, Dishwasher | |
| Not in DB | |
| — | |
| — | |
| — | |
| Attached Fireplace Doors/Screen |
Tax History
| Year | Property Taxes |
|---|
Contact Agent
Nearby Similar Homes
Nearby Sold Comparables
Contact Agent
Listing Provided By
Little Realty












