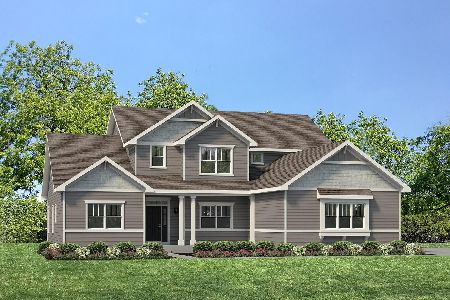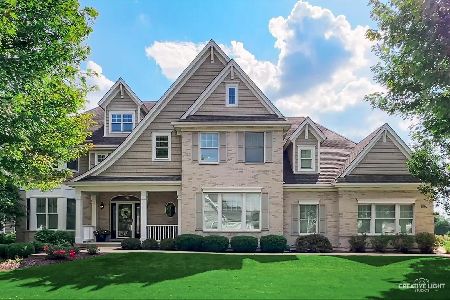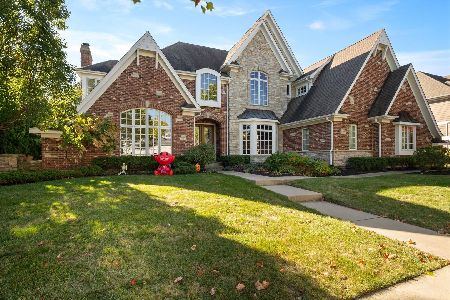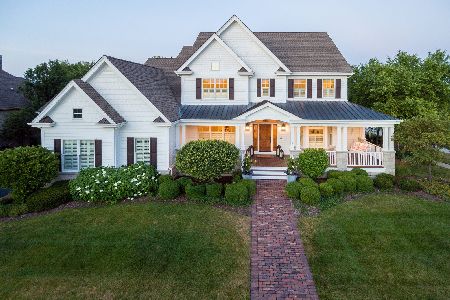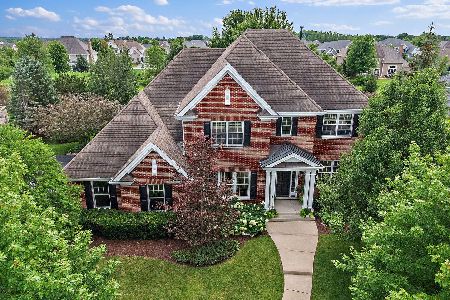0S216 Kellar Square, Geneva, Illinois 60134
$775,000
|
Sold
|
|
| Status: | Closed |
| Sqft: | 4,400 |
| Cost/Sqft: | $187 |
| Beds: | 4 |
| Baths: | 6 |
| Year Built: | 2006 |
| Property Taxes: | $22,582 |
| Days On Market: | 3586 |
| Lot Size: | 0,32 |
Description
NEW PRICE on this Stunning 5BR/5.5BA 2-story Havlicek Custom Home on 1/3-acre lot backs to open space and views. Quality craftsmanship, hi-end upgrades, meticulous care and exquisite decor! A welcoming foyer, formal dining room, gracious living room, family room w/staircase to 2nd floor, enclosed porch, den, powder room, luxury master suite, BR 2 w/private bath, laundry room, and chef's kitchen complete the main floor. The two upstairs bedrooms are spacious and have private baths. In the English basement, you will find bedroom 5, a full bath, outstanding rec room, media room, and an unfinished area with utility sink, mechanicals, and more storage than you could imagine! The outside is well-maintained and has custom features - a tiered paver patio, paver walkways, mature landscaping, two 2-car garages w/upgrades, and additional entrances. This house adapts to formal entertaining or casual evenings with friends and family and will delight your family for years to come.
Property Specifics
| Single Family | |
| — | |
| French Provincial | |
| 2006 | |
| Full | |
| — | |
| No | |
| 0.32 |
| Kane | |
| Mill Creek | |
| 0 / Not Applicable | |
| None | |
| Community Well | |
| Public Sewer | |
| 09175414 | |
| 1113102023 |
Nearby Schools
| NAME: | DISTRICT: | DISTANCE: | |
|---|---|---|---|
|
Grade School
Fabyan Elementary School |
304 | — | |
|
Middle School
Geneva Middle School |
304 | Not in DB | |
|
High School
Geneva Community High School |
304 | Not in DB | |
Property History
| DATE: | EVENT: | PRICE: | SOURCE: |
|---|---|---|---|
| 29 Jul, 2016 | Sold | $775,000 | MRED MLS |
| 1 Jul, 2016 | Under contract | $824,900 | MRED MLS |
| — | Last price change | $849,900 | MRED MLS |
| 25 Mar, 2016 | Listed for sale | $858,900 | MRED MLS |
Room Specifics
Total Bedrooms: 5
Bedrooms Above Ground: 4
Bedrooms Below Ground: 1
Dimensions: —
Floor Type: Carpet
Dimensions: —
Floor Type: Carpet
Dimensions: —
Floor Type: Carpet
Dimensions: —
Floor Type: —
Full Bathrooms: 6
Bathroom Amenities: Whirlpool,Separate Shower,Double Sink
Bathroom in Basement: 1
Rooms: Bedroom 5,Recreation Room,Enclosed Porch Heated,Den,Game Room,Foyer
Basement Description: Finished
Other Specifics
| 4 | |
| Concrete Perimeter | |
| Asphalt | |
| Brick Paver Patio, Storms/Screens | |
| Golf Course Lot,Landscaped | |
| 69X114X80X92X111 | |
| Unfinished | |
| Full | |
| Vaulted/Cathedral Ceilings, Hardwood Floors, First Floor Bedroom, First Floor Laundry, First Floor Full Bath | |
| Double Oven, Range, Microwave, Dishwasher, High End Refrigerator, Washer, Dryer, Disposal, Stainless Steel Appliance(s) | |
| Not in DB | |
| Clubhouse, Pool, Tennis Courts, Sidewalks | |
| — | |
| — | |
| Gas Log, Gas Starter |
Tax History
| Year | Property Taxes |
|---|---|
| 2016 | $22,582 |
Contact Agent
Nearby Similar Homes
Nearby Sold Comparables
Contact Agent
Listing Provided By
RE/MAX All Pro

