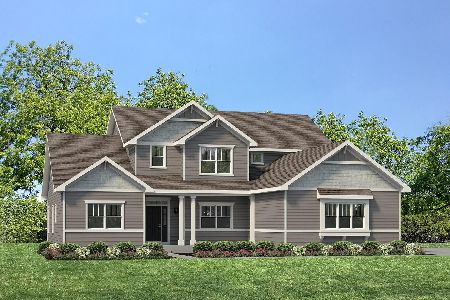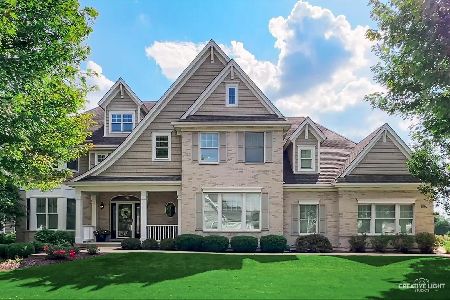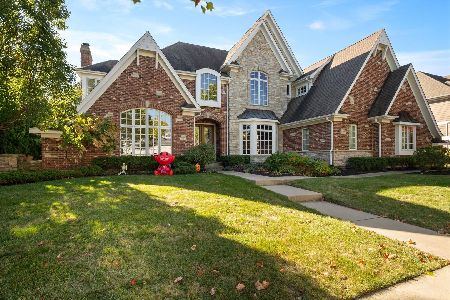39W855 Catlin Square, Geneva, Illinois 60134
$815,000
|
Sold
|
|
| Status: | Closed |
| Sqft: | 3,458 |
| Cost/Sqft: | $260 |
| Beds: | 4 |
| Baths: | 5 |
| Year Built: | 2007 |
| Property Taxes: | $15,673 |
| Days On Market: | 557 |
| Lot Size: | 0,00 |
Description
This meticulously crafted home, built by Havlicek Builders, offers a blend of elegance & comfort. Nestled against private green space owned by the park district, this home is ideal for those who appreciate pristine, meticulously finished homes. Offering exceptional quality & boasting extensive & beautiful millwork, this home offers distinctive architectural details. As you enter the home you are greeted by a stunning view that includes the elegant dining room & the den with glass paned French doors & custom built-in shelves book-casing the fireplace. As you continue into the home, you'll find a sunken family room offering comfort & style with stone fireplace and beautiful view of the private backyard. Upscale kitchen includes large island, custom cabinetry, new counters & backsplash (2018) & gathering area that can also be a second eating area. The primary suite is spacious with double crown molding, large professionally designed walk-in closet & luxury bath with dual sinks, tub & walk-in shower. The screen porch is equipped with special windows & heaters for 4 season enjoyment. Other key features include: Professionally finished basement featuring rec room, game room (has wet bar with custom cabinetry & refrigerator,) exercise area, bath, ample storage space and extra bonus room currently being used as an entertainment/bar area ~ There is a coat/backpack/shoe drop off area off the garage with a double closet & is adjacent to the laundry room that boasts custom cabinetry and sink ~ All bedrooms have access to a full bath (bedrooms 2 & 3 share a jack 'n jill bath and bedroom #4 is an ensuite.) So many other distinctive features and updates including outdoor spigot with hot water, reverse osmosis water system (including special faucet in exercise area,) irrigation system, new flooring thru-out, new interior paint, custom bar in basement bonus room, updated kitchen, new CAC and so much more. Located in the popular Mill Creek subdivision with award-winning Geneva schools, close proximity to Metra train and offering 2 golf courses, club house, Tanna Tap restaurant, park district pool, Mill Creek market, miles of walking trails, pickleball, ball fields and more. This beautifully designed and well-thought-out home exemplifies mindfulness, luxury and comfort.
Property Specifics
| Single Family | |
| — | |
| — | |
| 2007 | |
| — | |
| — | |
| No | |
| — |
| Kane | |
| Mill Creek | |
| 0 / Not Applicable | |
| — | |
| — | |
| — | |
| 12105997 | |
| 1113102014 |
Nearby Schools
| NAME: | DISTRICT: | DISTANCE: | |
|---|---|---|---|
|
Grade School
Fabyan Elementary School |
304 | — | |
|
Middle School
Geneva Middle School |
304 | Not in DB | |
|
High School
Geneva Community High School |
304 | Not in DB | |
Property History
| DATE: | EVENT: | PRICE: | SOURCE: |
|---|---|---|---|
| 9 Sep, 2024 | Sold | $815,000 | MRED MLS |
| 16 Jul, 2024 | Under contract | $899,900 | MRED MLS |
| 10 Jul, 2024 | Listed for sale | $899,900 | MRED MLS |
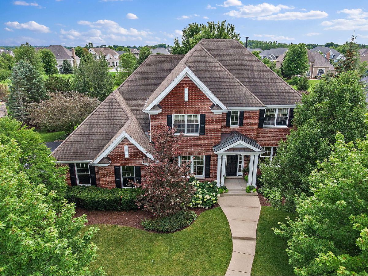
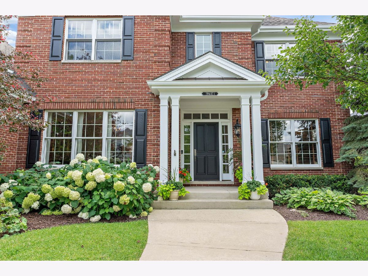
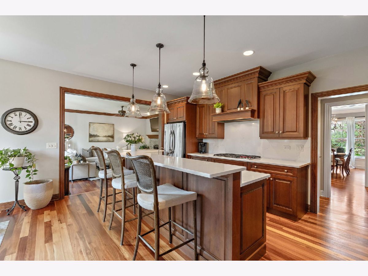
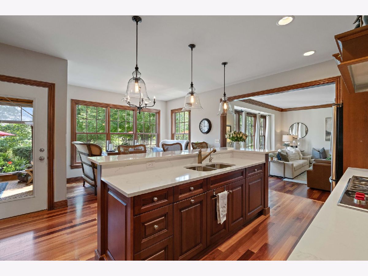
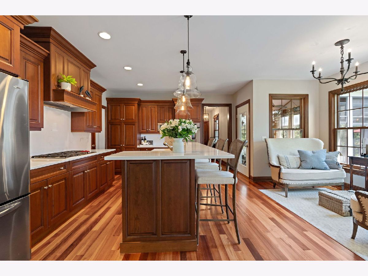
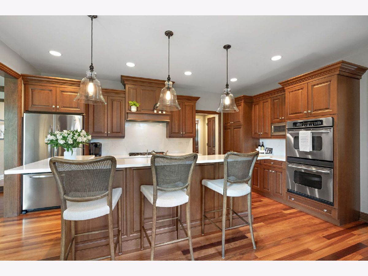
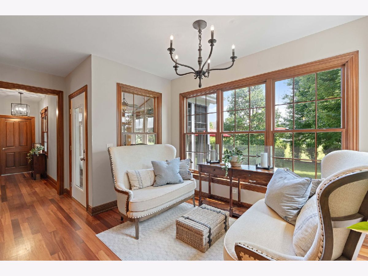
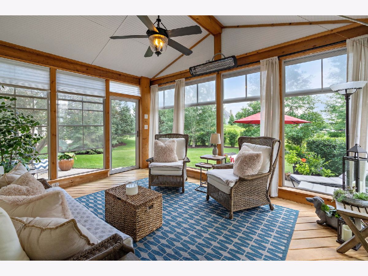
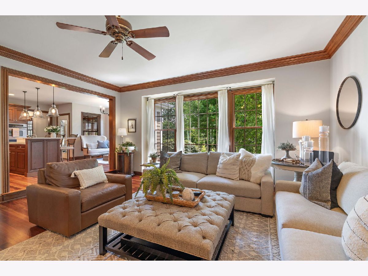
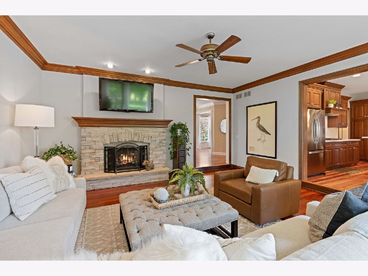
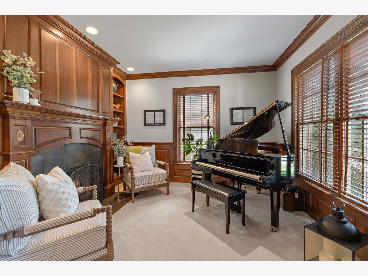
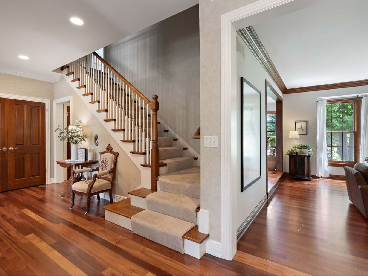
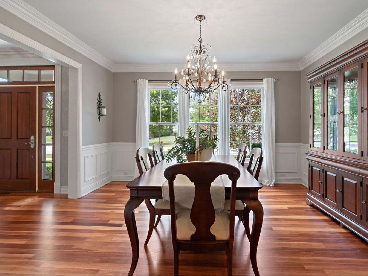
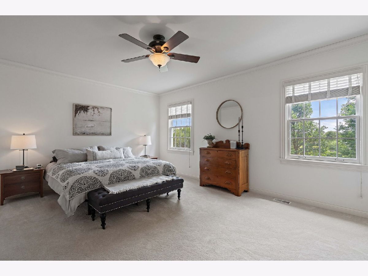
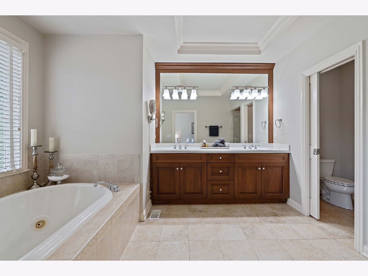
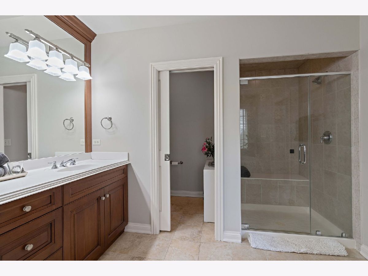
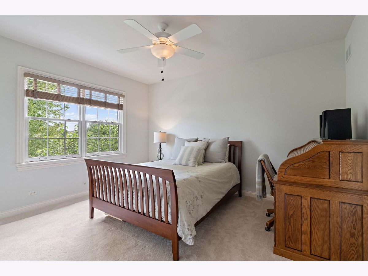
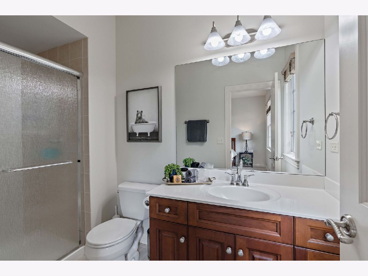
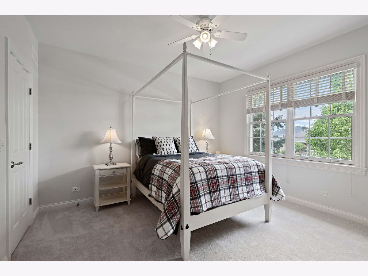
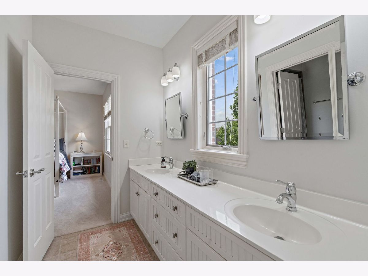
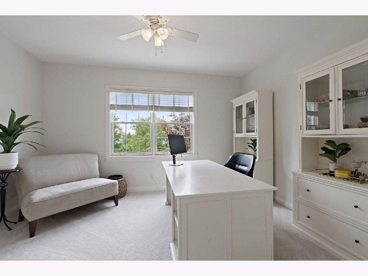
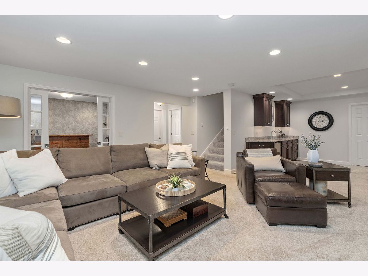
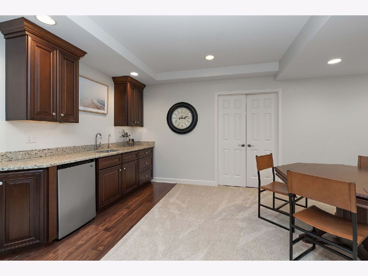
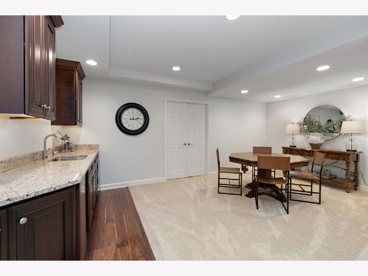
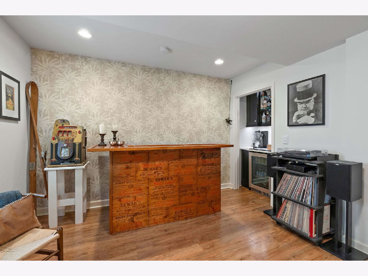
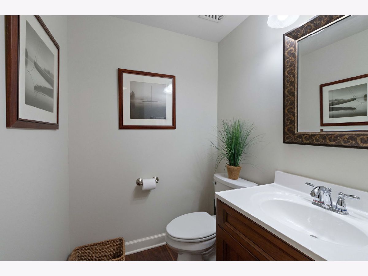
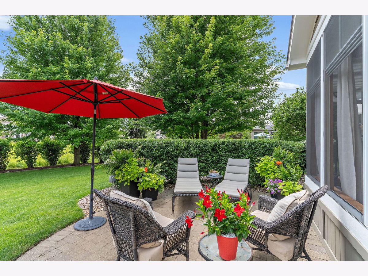
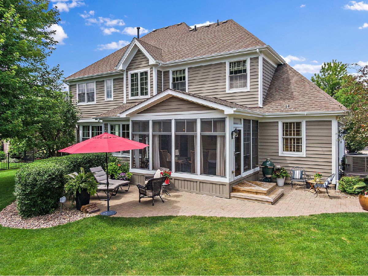
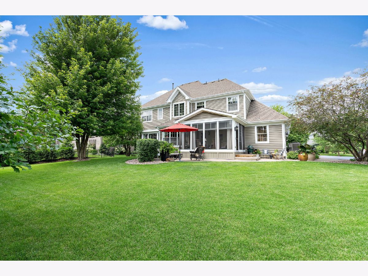
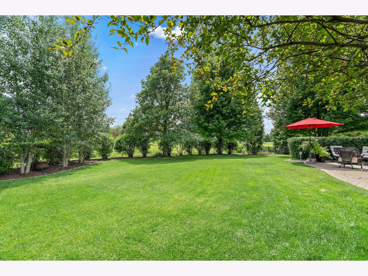
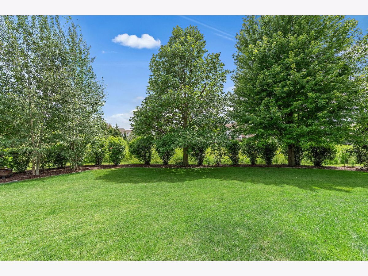
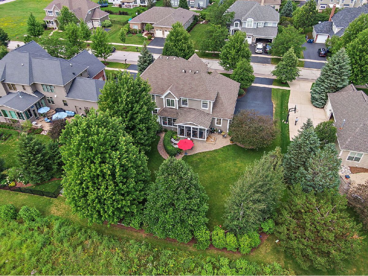
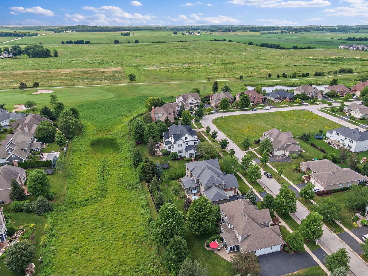
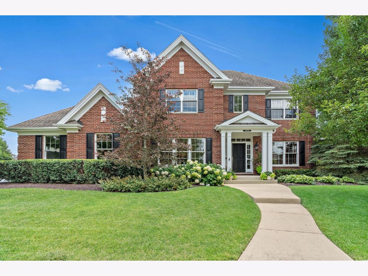
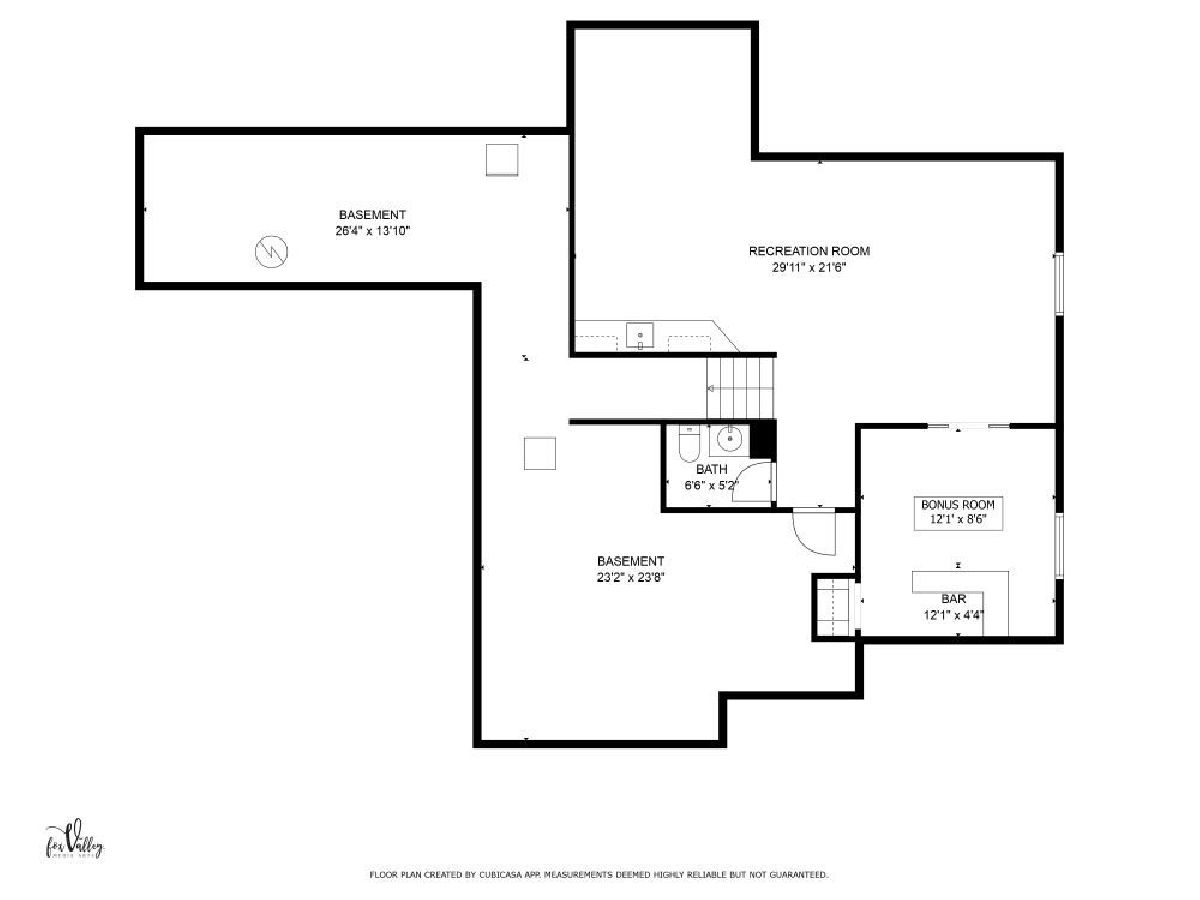
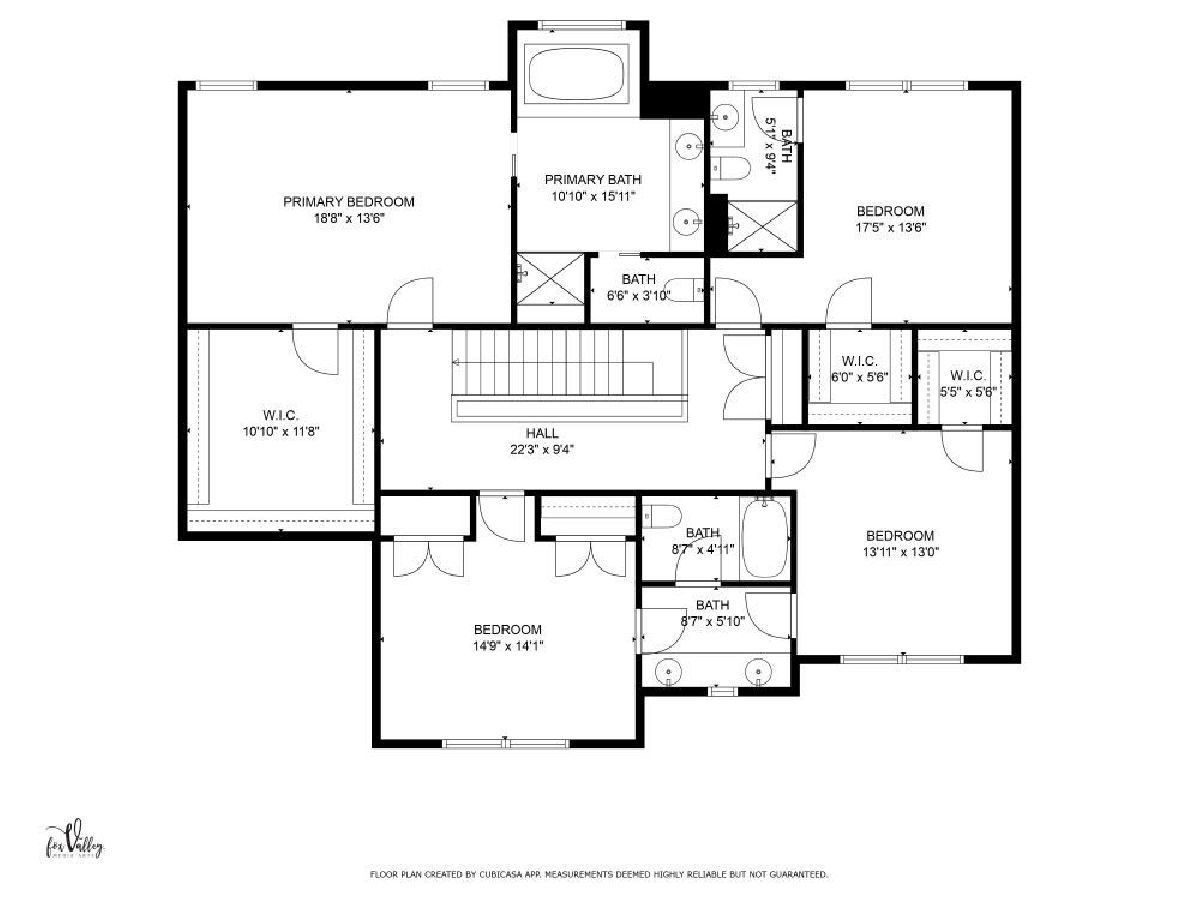
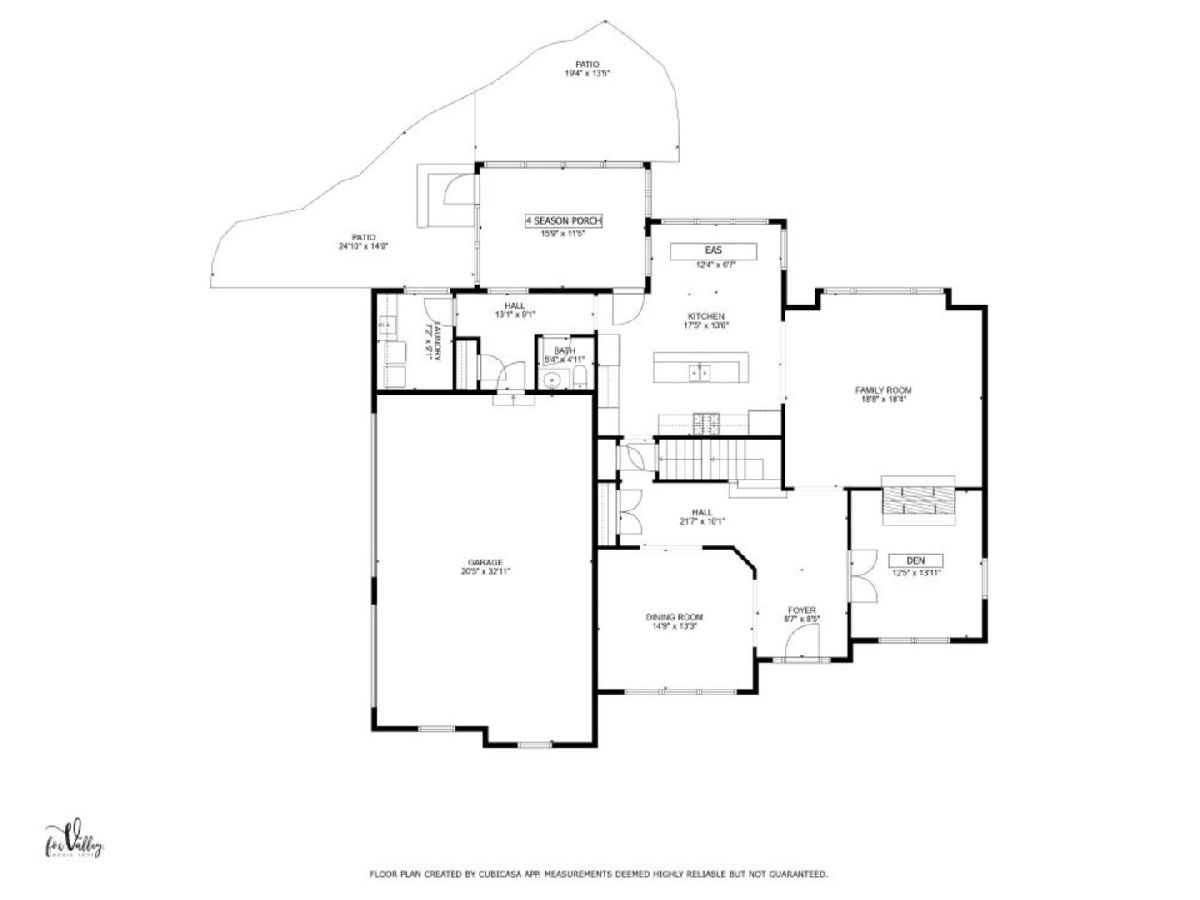
Room Specifics
Total Bedrooms: 4
Bedrooms Above Ground: 4
Bedrooms Below Ground: 0
Dimensions: —
Floor Type: —
Dimensions: —
Floor Type: —
Dimensions: —
Floor Type: —
Full Bathrooms: 5
Bathroom Amenities: Whirlpool,Separate Shower,Double Sink
Bathroom in Basement: 1
Rooms: —
Basement Description: Finished
Other Specifics
| 3 | |
| — | |
| Asphalt | |
| — | |
| — | |
| 100X130 | |
| — | |
| — | |
| — | |
| — | |
| Not in DB | |
| — | |
| — | |
| — | |
| — |
Tax History
| Year | Property Taxes |
|---|---|
| 2024 | $15,673 |
Contact Agent
Nearby Similar Homes
Nearby Sold Comparables
Contact Agent
Listing Provided By
@properties Christie's International Real Estate


