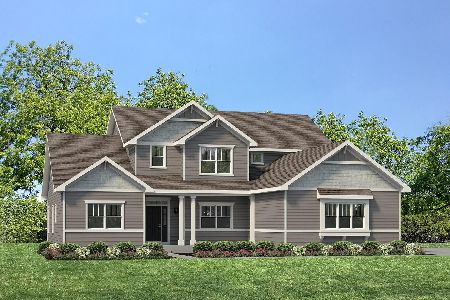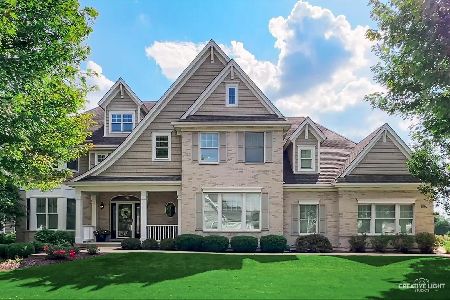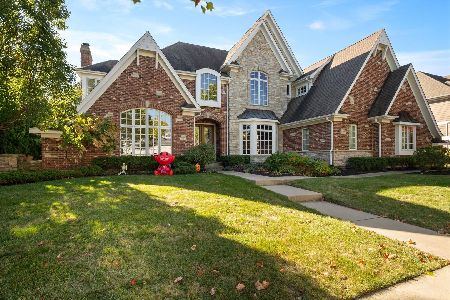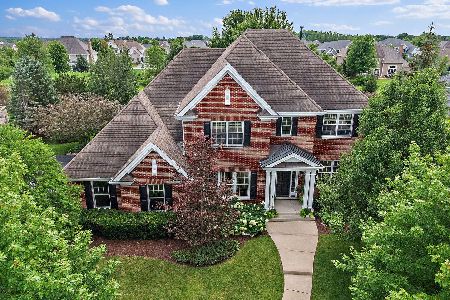39W890 Catlin Square, Geneva, Illinois 60134
$579,200
|
Sold
|
|
| Status: | Closed |
| Sqft: | 3,000 |
| Cost/Sqft: | $197 |
| Beds: | 4 |
| Baths: | 5 |
| Year Built: | 2016 |
| Property Taxes: | $15,005 |
| Days On Market: | 2344 |
| Lot Size: | 0,26 |
Description
Looking for MOVE-IN READY? You found it! On trend newer construction in Geneva's highly coveted Mill Creek Subdivision. This gorgeous home with its inviting front porch and sought-after open concept floor plan shows as if it has been featured on HGTV~Gourmet kitchen w/custom cabinetry, granite counter tops, stainless appliances, double oven, subway tile backsplash, and spacious walk in pantry~Dramatic two-story family room with a stunning stone fireplace, french doors leading to first floor den, laundry room with custom on trend barn door, accent wall and custom cabinets~Lovely master suite with vaulted ceilings, his and her closets, and private luxury master bath. Bedroom 2 features a private bathroom with shower, and bedrooms 3&4 share a Jack and Jill bath~FINISHED basement is perfect for relaxing or entertaining with its rec room wired for speaker surround, flex area w/ shiplap accent walls, 5th bedroom, full bath & plenty of storage space~Unique stamped concrete patio & fence. Unpack, relax and enjoy the good life in the Geneva GEM!
Property Specifics
| Single Family | |
| — | |
| Traditional | |
| 2016 | |
| Full | |
| BLUESTEM | |
| No | |
| 0.26 |
| Kane | |
| Mill Creek | |
| 0 / Not Applicable | |
| None | |
| Public | |
| Public Sewer | |
| 10489821 | |
| 1113104009 |
Nearby Schools
| NAME: | DISTRICT: | DISTANCE: | |
|---|---|---|---|
|
Grade School
Fabyan Elementary School |
304 | — | |
|
Middle School
Geneva Middle School |
304 | Not in DB | |
|
High School
Geneva Community High School |
304 | Not in DB | |
Property History
| DATE: | EVENT: | PRICE: | SOURCE: |
|---|---|---|---|
| 17 Dec, 2019 | Sold | $579,200 | MRED MLS |
| 14 Nov, 2019 | Under contract | $589,900 | MRED MLS |
| — | Last price change | $599,800 | MRED MLS |
| 19 Aug, 2019 | Listed for sale | $600,000 | MRED MLS |
Room Specifics
Total Bedrooms: 5
Bedrooms Above Ground: 4
Bedrooms Below Ground: 1
Dimensions: —
Floor Type: Carpet
Dimensions: —
Floor Type: Carpet
Dimensions: —
Floor Type: Carpet
Dimensions: —
Floor Type: —
Full Bathrooms: 5
Bathroom Amenities: Separate Shower,Double Sink
Bathroom in Basement: 1
Rooms: Eating Area,Recreation Room,Bedroom 5,Bonus Room,Den
Basement Description: Finished
Other Specifics
| 3 | |
| Concrete Perimeter | |
| Asphalt | |
| Porch | |
| — | |
| 110X150 | |
| — | |
| Full | |
| Hardwood Floors, First Floor Laundry | |
| Double Oven, Dishwasher, Refrigerator, Stainless Steel Appliance(s), Cooktop | |
| Not in DB | |
| Clubhouse, Pool, Tennis Courts, Sidewalks | |
| — | |
| — | |
| Heatilator |
Tax History
| Year | Property Taxes |
|---|---|
| 2019 | $15,005 |
Contact Agent
Nearby Similar Homes
Nearby Sold Comparables
Contact Agent
Listing Provided By
Coldwell Banker Residential Br












