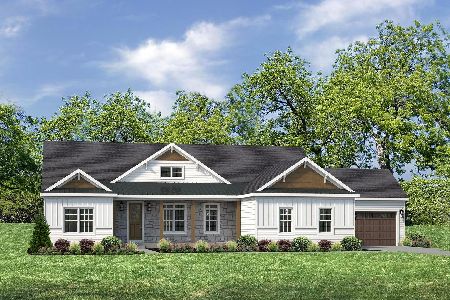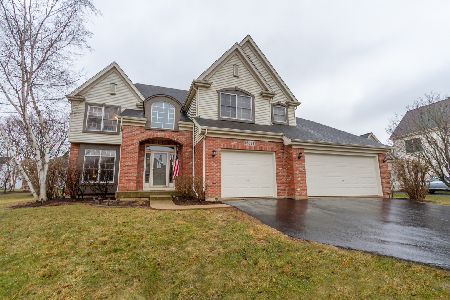0s350 Ellithorp Lane, Geneva, Illinois 60134
$477,500
|
Sold
|
|
| Status: | Closed |
| Sqft: | 3,989 |
| Cost/Sqft: | $123 |
| Beds: | 4 |
| Baths: | 5 |
| Year Built: | 2005 |
| Property Taxes: | $14,050 |
| Days On Market: | 4415 |
| Lot Size: | 0,32 |
Description
Franklin XL in Mill Creek is 2 Blocks From Elem. School & Features Almost 4,000 SF. Large, Fenced Lot w/ Deck, Paver Patio & Fire Pit. 1st Floor Has HW Floors, Gourmet Kitchen w/ Island, Sep. Eating, Large Family Room & Office w/ Custom Built-Ins. 2nd Floor Has 2nd Floor Loft w/ FP, Large Master, JnJ for Beds 2&3, Private 4th Bed Suite. Basement w/ Add'l 1,000+ SF w/ Exercise, Media, Rec & Game Rooms. Quick Close.
Property Specifics
| Single Family | |
| — | |
| Traditional | |
| 2005 | |
| Full | |
| — | |
| No | |
| 0.32 |
| Kane | |
| Mill Creek | |
| 0 / Not Applicable | |
| None | |
| Community Well | |
| Public Sewer | |
| 08505687 | |
| 1218179013 |
Nearby Schools
| NAME: | DISTRICT: | DISTANCE: | |
|---|---|---|---|
|
Grade School
Fabyan Elementary School |
304 | — | |
|
Middle School
Geneva Middle School |
304 | Not in DB | |
|
High School
Geneva Community High School |
304 | Not in DB | |
Property History
| DATE: | EVENT: | PRICE: | SOURCE: |
|---|---|---|---|
| 26 Feb, 2014 | Sold | $477,500 | MRED MLS |
| 14 Jan, 2014 | Under contract | $489,900 | MRED MLS |
| 18 Dec, 2013 | Listed for sale | $489,900 | MRED MLS |
| 11 Oct, 2024 | Sold | $730,000 | MRED MLS |
| 20 Sep, 2024 | Under contract | $725,000 | MRED MLS |
| — | Last price change | $750,000 | MRED MLS |
| 8 Aug, 2024 | Listed for sale | $750,000 | MRED MLS |
Room Specifics
Total Bedrooms: 4
Bedrooms Above Ground: 4
Bedrooms Below Ground: 0
Dimensions: —
Floor Type: Carpet
Dimensions: —
Floor Type: Carpet
Dimensions: —
Floor Type: Carpet
Full Bathrooms: 5
Bathroom Amenities: Separate Shower,Double Sink,Soaking Tub
Bathroom in Basement: 1
Rooms: Eating Area,Exercise Room,Foyer,Game Room,Loft,Media Room,Office,Recreation Room
Basement Description: Finished
Other Specifics
| 3 | |
| Concrete Perimeter | |
| Asphalt | |
| Deck, Patio, Porch, Brick Paver Patio, Storms/Screens | |
| Corner Lot,Fenced Yard,Nature Preserve Adjacent,Landscaped | |
| 132X130X92X103 | |
| Unfinished | |
| Full | |
| Vaulted/Cathedral Ceilings, Bar-Dry, Hardwood Floors, First Floor Laundry | |
| Range, Microwave, Dishwasher, Disposal | |
| Not in DB | |
| Sidewalks, Street Lights, Street Paved | |
| — | |
| — | |
| Wood Burning, Gas Starter |
Tax History
| Year | Property Taxes |
|---|---|
| 2014 | $14,050 |
| 2024 | $16,863 |
Contact Agent
Nearby Sold Comparables
Contact Agent
Listing Provided By
Coldwell Banker Residential







