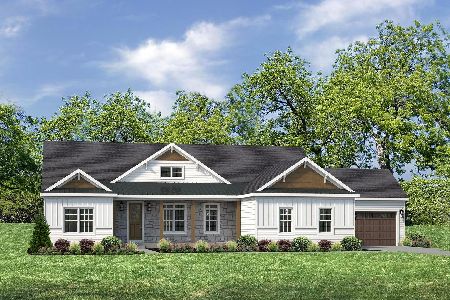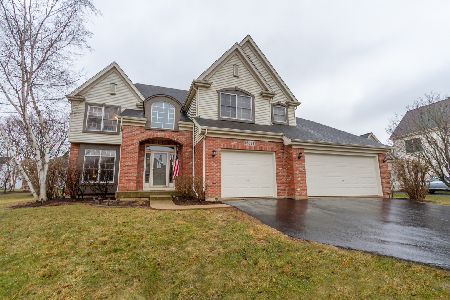0S361 Ellithorp Lane, Geneva, Illinois 60134
$459,000
|
Sold
|
|
| Status: | Closed |
| Sqft: | 3,109 |
| Cost/Sqft: | $148 |
| Beds: | 4 |
| Baths: | 4 |
| Year Built: | 2003 |
| Property Taxes: | $12,498 |
| Days On Market: | 2038 |
| Lot Size: | 0,50 |
Description
YOUR SEARCH HAS ENDED! This impeccable home sits on a well manicured 1/2 acre lot (one of the largest in Mill Creek) with extensive landscaping, 3-car garage and a newer sprinkler system. You will love the expansive wrap-around porch that will always welcome your neighbors and friends. Plus, there is a private patio to relax and enjoy the view. Roof, gutters, siding and shutters were recently done in 2019. Inside the floor plan is open and just made for entertaining. The hardwood floors were just refinished. There is an updated kitchen w/granite and walk-in pantry open to the spacious family room. The back staircase leads to the large master suite and 3 additional bedrooms - all with California Closet built-ins. The finished basement has plenty of room for everyone in the family plus a 2nd kitchen. Newer furnace, water softener, tankless water heater... fresh paint throughout. The location is fantastic with the top rated elementary school a block away, walking paths, swimming pool and golf. The time to buy is now!
Property Specifics
| Single Family | |
| — | |
| Traditional | |
| 2003 | |
| Full | |
| — | |
| No | |
| 0.5 |
| Kane | |
| Mill Creek | |
| 0 / Not Applicable | |
| None | |
| Community Well | |
| Public Sewer | |
| 10755832 | |
| 1218180001 |
Nearby Schools
| NAME: | DISTRICT: | DISTANCE: | |
|---|---|---|---|
|
Grade School
Fabyan Elementary School |
304 | — | |
|
Middle School
Geneva Middle School |
304 | Not in DB | |
|
High School
Geneva Community High School |
304 | Not in DB | |
Property History
| DATE: | EVENT: | PRICE: | SOURCE: |
|---|---|---|---|
| 5 Aug, 2020 | Sold | $459,000 | MRED MLS |
| 29 Jun, 2020 | Under contract | $459,000 | MRED MLS |
| 21 Jun, 2020 | Listed for sale | $459,000 | MRED MLS |
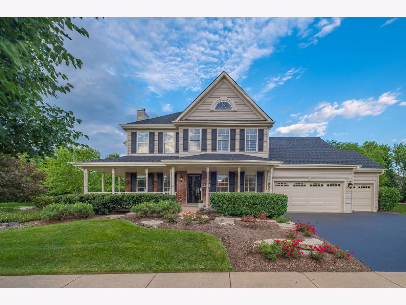
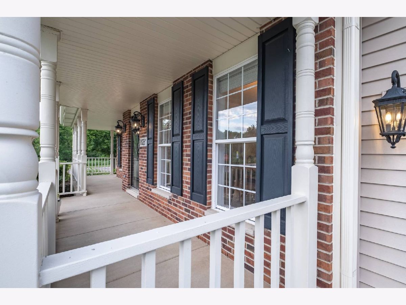
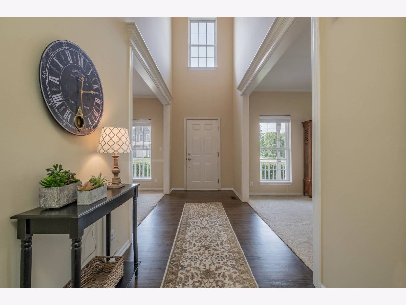
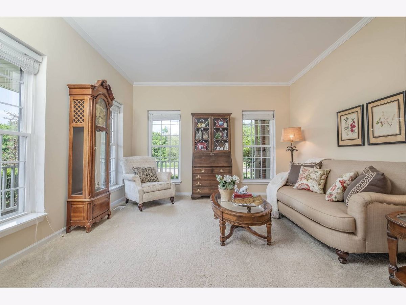
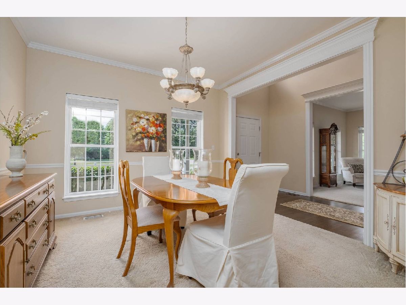
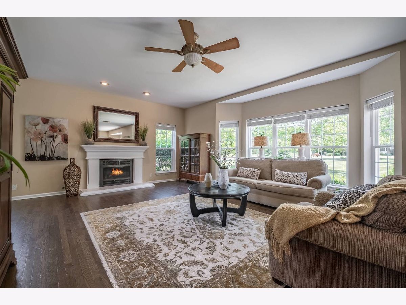
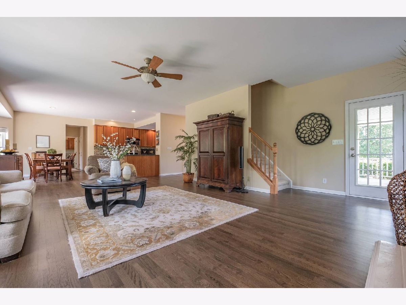
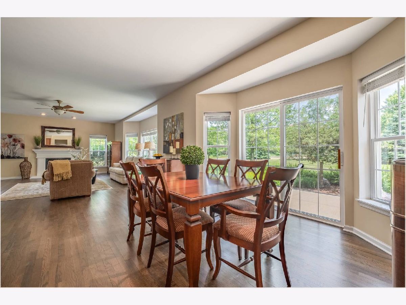
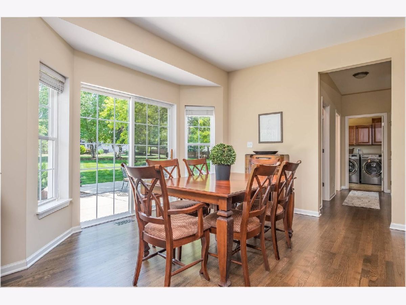
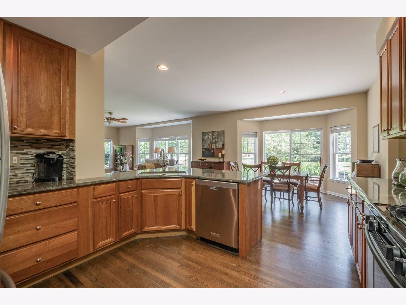
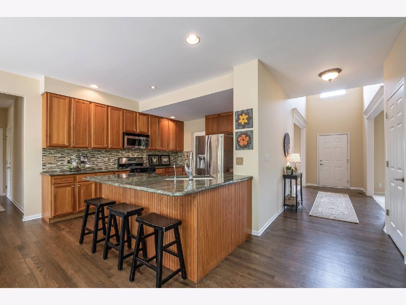
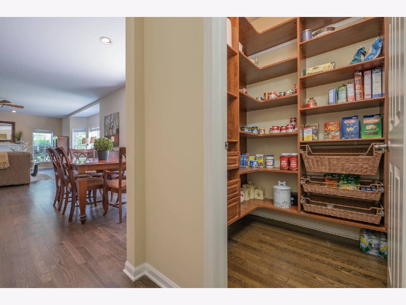
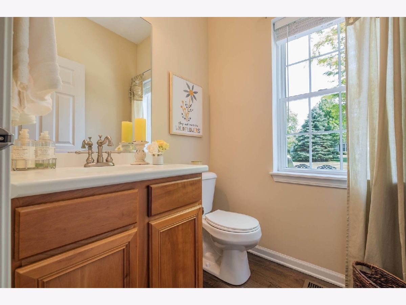
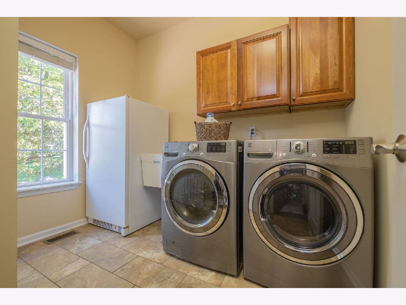
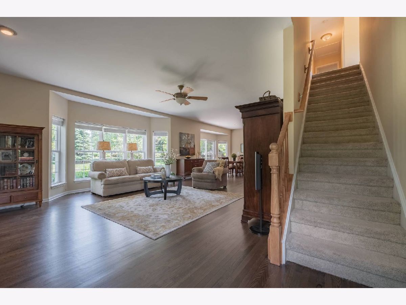
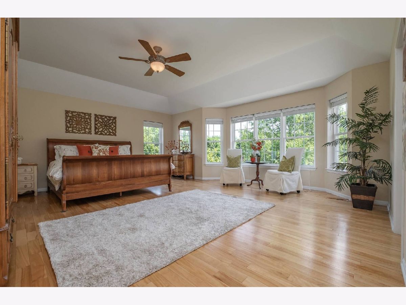
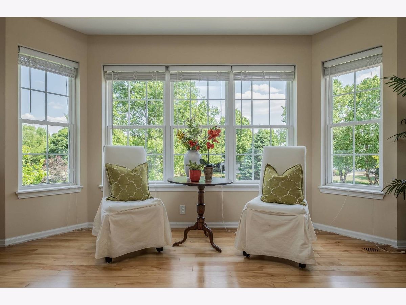
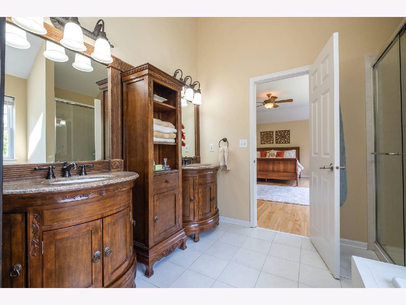
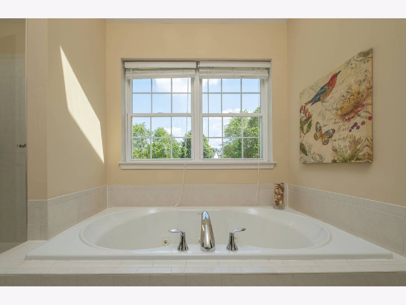
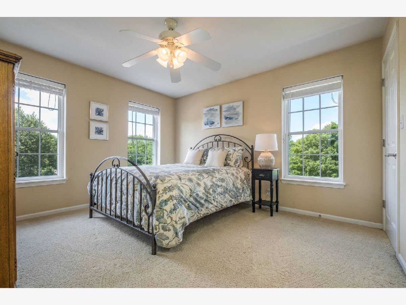
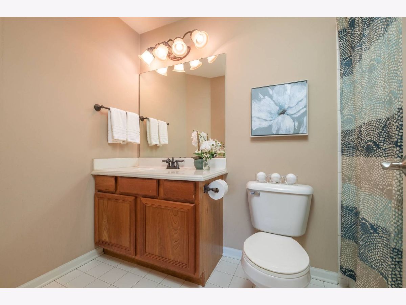
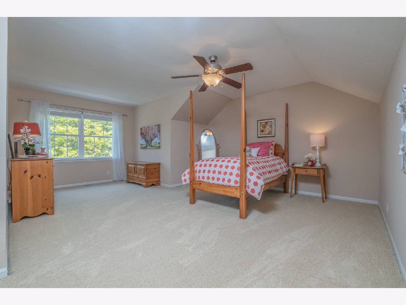
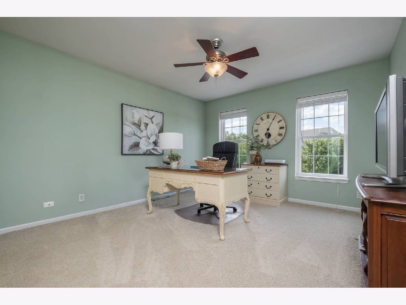
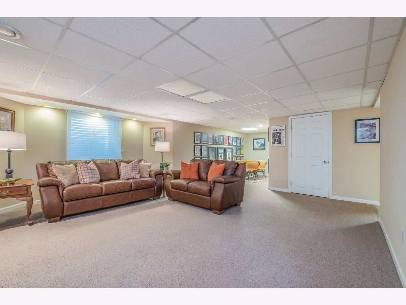
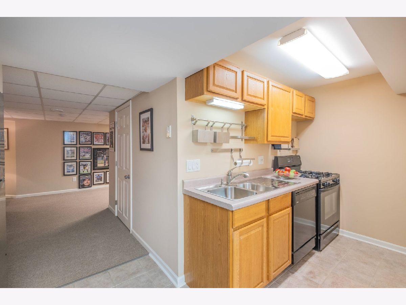
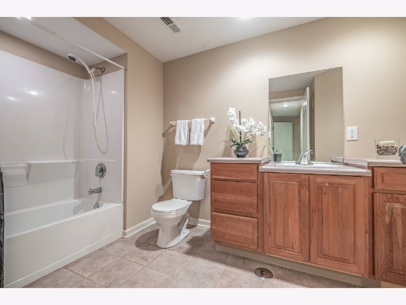
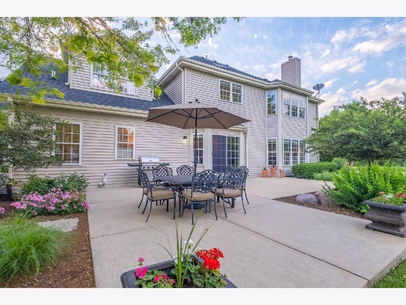
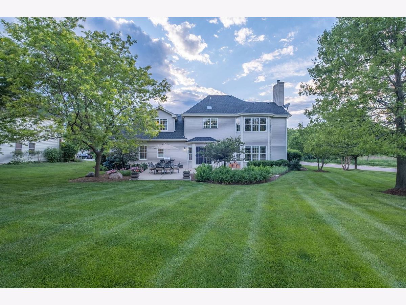
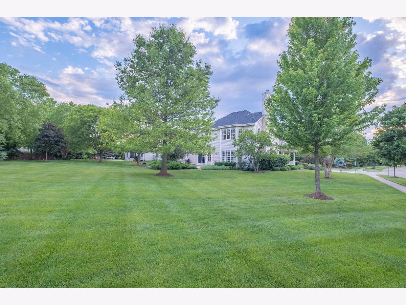
Room Specifics
Total Bedrooms: 5
Bedrooms Above Ground: 4
Bedrooms Below Ground: 1
Dimensions: —
Floor Type: Carpet
Dimensions: —
Floor Type: Carpet
Dimensions: —
Floor Type: Carpet
Dimensions: —
Floor Type: —
Full Bathrooms: 4
Bathroom Amenities: Whirlpool,Separate Shower,Double Sink
Bathroom in Basement: 1
Rooms: Bedroom 5,Kitchen,Office,Recreation Room
Basement Description: Finished
Other Specifics
| 3 | |
| Concrete Perimeter | |
| Asphalt | |
| Patio, Storms/Screens | |
| Corner Lot,Landscaped | |
| 66X44X105X58X171X134 | |
| Full | |
| Full | |
| Vaulted/Cathedral Ceilings, Hardwood Floors, First Floor Laundry, Built-in Features, Walk-In Closet(s) | |
| Range, Microwave, Dishwasher, Refrigerator, Washer, Dryer, Disposal, Water Purifier Owned, Water Softener Owned, Other | |
| Not in DB | |
| Park, Tennis Court(s), Curbs, Sidewalks, Street Paved | |
| — | |
| — | |
| Gas Log, Gas Starter |
Tax History
| Year | Property Taxes |
|---|---|
| 2020 | $12,498 |
Contact Agent
Nearby Sold Comparables
Contact Agent
Listing Provided By
Hemming & Sylvester Properties

