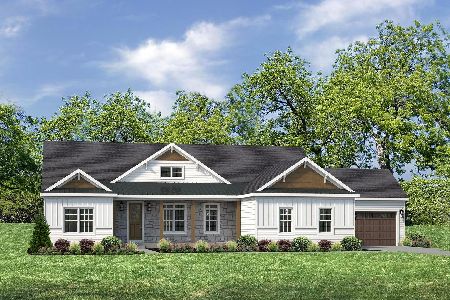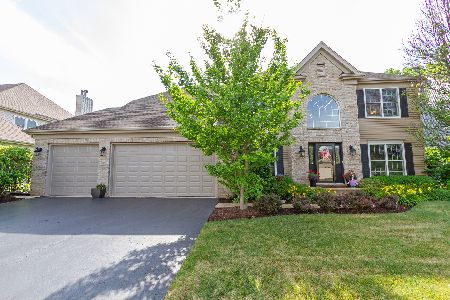0S370 Ellithorp Lane, Geneva, Illinois 60134
$365,000
|
Sold
|
|
| Status: | Closed |
| Sqft: | 2,751 |
| Cost/Sqft: | $138 |
| Beds: | 4 |
| Baths: | 3 |
| Year Built: | 2005 |
| Property Taxes: | $11,296 |
| Days On Market: | 4563 |
| Lot Size: | 0,00 |
Description
MOVE-IN READY STUNNER features: hardwood floors, 1st floor den w/adj BA, GRAND 2-story entry, vaulted LR & DR. Open floor plan..perfect for entertaining. Chef's kitchen w/all SS appliances, island, eat-in area that overlooks HUGE FR w/FP and large bay window. Walk-out to multi-tiered paver patio overlooking prof. landscaped yard. SPACIOUS master suite w/his & hers WICS, luxury BA. 2nd floor laundry, fin. bsmt.
Property Specifics
| Single Family | |
| — | |
| Traditional | |
| 2005 | |
| Full | |
| — | |
| No | |
| — |
| Kane | |
| Mill Creek | |
| 0 / Not Applicable | |
| None | |
| Public | |
| Public Sewer | |
| 08402021 | |
| 1218179015 |
Nearby Schools
| NAME: | DISTRICT: | DISTANCE: | |
|---|---|---|---|
|
Grade School
Fabyan Elementary School |
304 | — | |
|
Middle School
Geneva Middle School |
304 | Not in DB | |
|
High School
Geneva Community High School |
304 | Not in DB | |
Property History
| DATE: | EVENT: | PRICE: | SOURCE: |
|---|---|---|---|
| 8 Jan, 2008 | Sold | $435,000 | MRED MLS |
| 10 Dec, 2007 | Under contract | $439,800 | MRED MLS |
| — | Last price change | $450,000 | MRED MLS |
| 6 Jun, 2007 | Listed for sale | $450,000 | MRED MLS |
| 6 Sep, 2013 | Sold | $365,000 | MRED MLS |
| 5 Aug, 2013 | Under contract | $379,900 | MRED MLS |
| 23 Jul, 2013 | Listed for sale | $379,900 | MRED MLS |
| 28 Jul, 2016 | Sold | $396,000 | MRED MLS |
| 23 Jun, 2016 | Under contract | $409,900 | MRED MLS |
| 8 Jun, 2016 | Listed for sale | $409,900 | MRED MLS |
Room Specifics
Total Bedrooms: 4
Bedrooms Above Ground: 4
Bedrooms Below Ground: 0
Dimensions: —
Floor Type: Carpet
Dimensions: —
Floor Type: Carpet
Dimensions: —
Floor Type: Carpet
Full Bathrooms: 3
Bathroom Amenities: Separate Shower,Double Sink,Garden Tub
Bathroom in Basement: 0
Rooms: Den,Loft,Recreation Room
Basement Description: Partially Finished
Other Specifics
| 3 | |
| Concrete Perimeter | |
| Asphalt | |
| Patio | |
| Landscaped | |
| 66X128X97X130 | |
| — | |
| Full | |
| Vaulted/Cathedral Ceilings, Hardwood Floors, In-Law Arrangement, Second Floor Laundry | |
| Range, Microwave, Dishwasher, Refrigerator, Washer, Dryer, Disposal, Stainless Steel Appliance(s) | |
| Not in DB | |
| Clubhouse, Pool, Sidewalks | |
| — | |
| — | |
| Wood Burning, Gas Starter |
Tax History
| Year | Property Taxes |
|---|---|
| 2008 | $10,291 |
| 2013 | $11,296 |
| 2016 | $11,526 |
Contact Agent
Nearby Sold Comparables
Contact Agent
Listing Provided By
Berkshire Hathaway HomeServices KoenigRubloff





