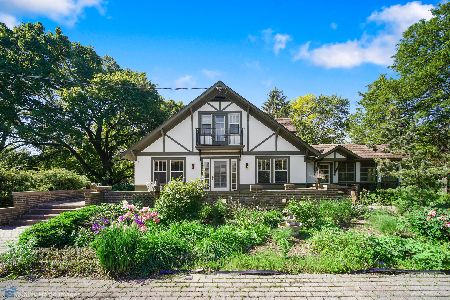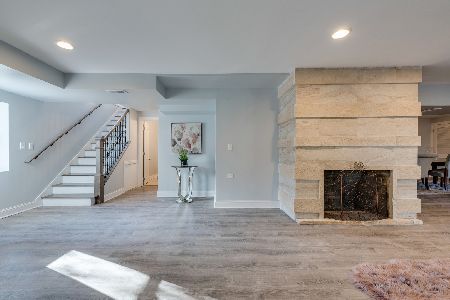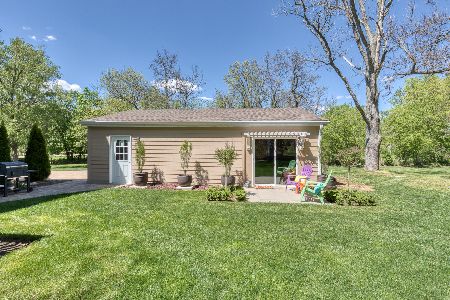0S356 Summit Drive, Winfield, Illinois 60190
$377,750
|
Sold
|
|
| Status: | Closed |
| Sqft: | 2,200 |
| Cost/Sqft: | $168 |
| Beds: | 4 |
| Baths: | 3 |
| Year Built: | 1960 |
| Property Taxes: | $7,823 |
| Days On Market: | 1948 |
| Lot Size: | 0,46 |
Description
Updated home in prime location! Large foyer with beautiful travertine floor welcomes you to this home w/open living between kitchen(with a large center island/4 stools), living room and dining room. Hardwood floors throughout most of home - all other areas have BRAND NEW CARPET! Wood burning fireplaces in living room and family room. Main floor master suite w/two closets and sitting room provides access to backyard paradise. Master bath w/separate tub and shower is tastefully updated with granite counter tops and beautiful cabinetry (not to mention the double sinks). Generous additional bedrooms with hardwood floors. Updated full guest bath. Separate OFFICE off foyer. Professionally landscaped park-like yard! Paved patio in front for extra parking or entertaining. Private backyard w/deck, paved patio, and lighted pergola. LOCATION LOCATION LOCATION: Walk to train, Central DuPage, Winfield Elementary/Middle School and 8 minutes to I-88. All Carpet Updated (2020), Exterior Paint (2020) Furnace (2019), Refrigerator (2018), Pella Windows (2014), Pergola (2018). PERSPECTIVE BUYERS EXPOSED TO COVID 19 OR WITH A COUGH OR FEVER ARE NOT TO ENTER THE HOME UNTIL THEY RECEIVE MEDICAL CLEARANCE.
Property Specifics
| Single Family | |
| — | |
| Tri-Level | |
| 1960 | |
| Full | |
| — | |
| No | |
| 0.46 |
| Du Page | |
| — | |
| — / Not Applicable | |
| None | |
| Lake Michigan | |
| Public Sewer | |
| 10842779 | |
| 0413118008 |
Nearby Schools
| NAME: | DISTRICT: | DISTANCE: | |
|---|---|---|---|
|
Grade School
Winfield Elementary School |
34 | — | |
|
Middle School
Winfield Middle School |
34 | Not in DB | |
|
High School
Community High School |
94 | Not in DB | |
Property History
| DATE: | EVENT: | PRICE: | SOURCE: |
|---|---|---|---|
| 31 Aug, 2015 | Sold | $340,000 | MRED MLS |
| 22 Jul, 2015 | Under contract | $349,500 | MRED MLS |
| 15 Jul, 2015 | Listed for sale | $349,500 | MRED MLS |
| 30 Aug, 2019 | Listed for sale | $0 | MRED MLS |
| 30 Oct, 2020 | Sold | $377,750 | MRED MLS |
| 9 Oct, 2020 | Under contract | $369,900 | MRED MLS |
| 2 Oct, 2020 | Listed for sale | $369,900 | MRED MLS |
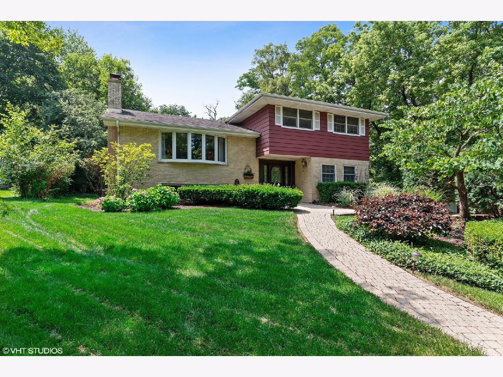
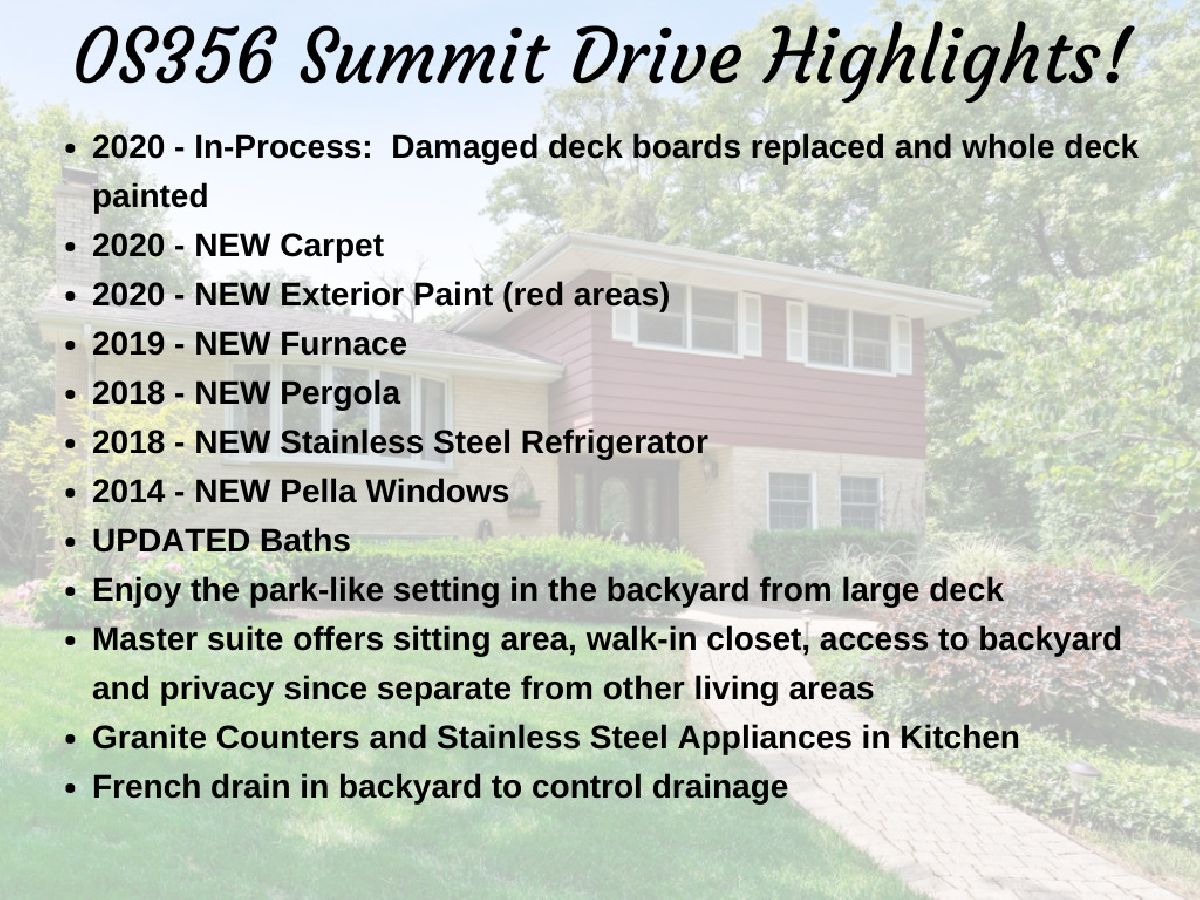
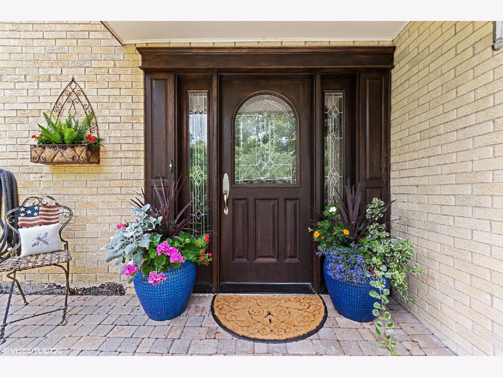
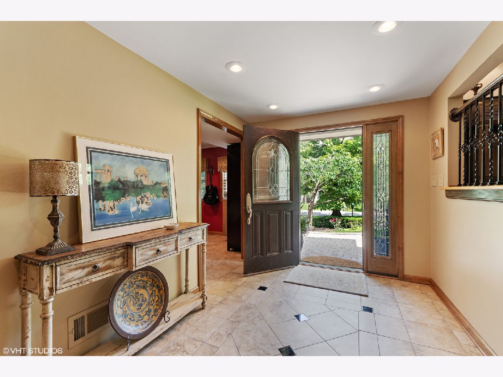
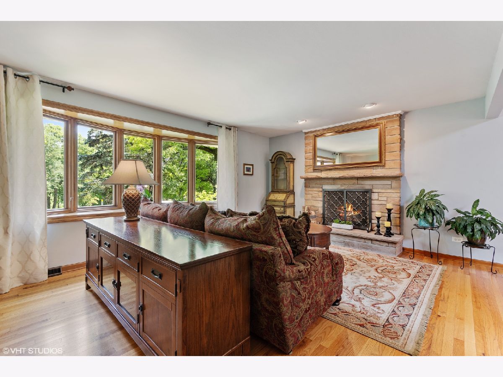
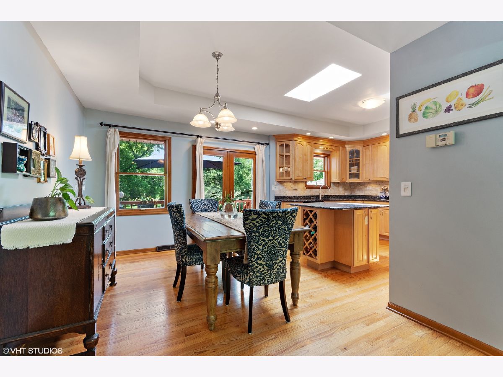
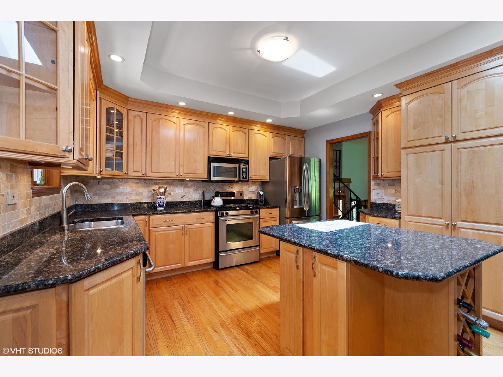
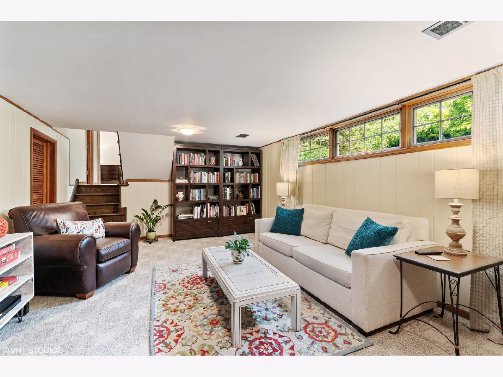
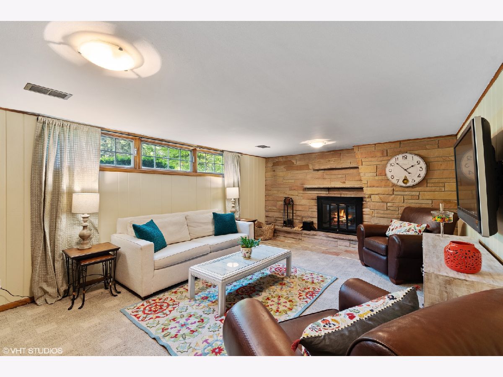
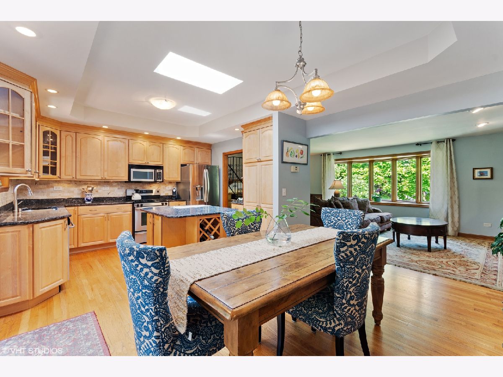
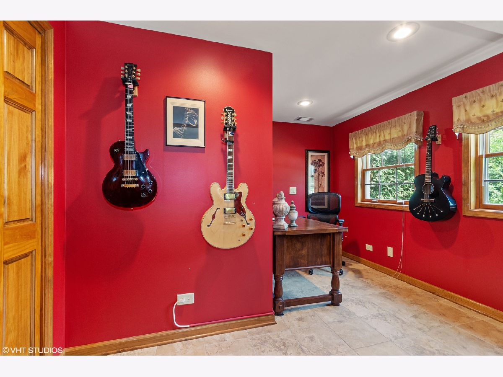
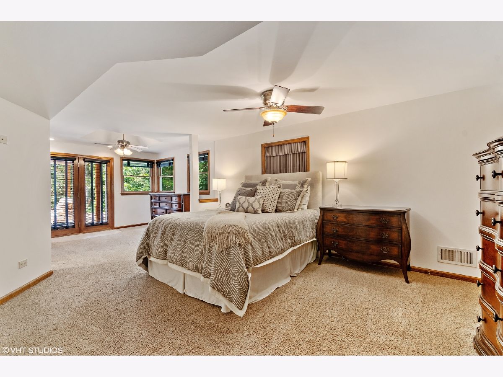
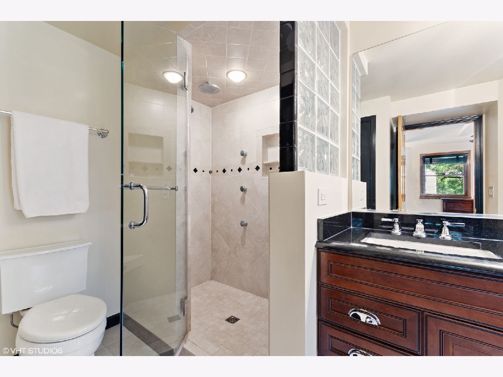
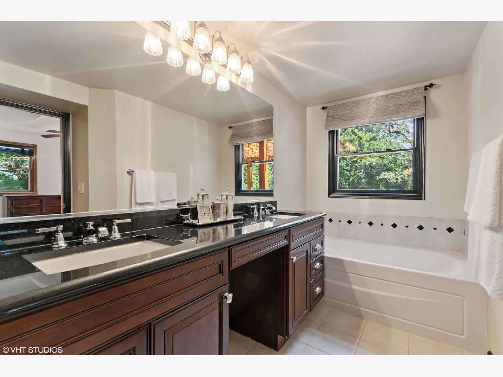
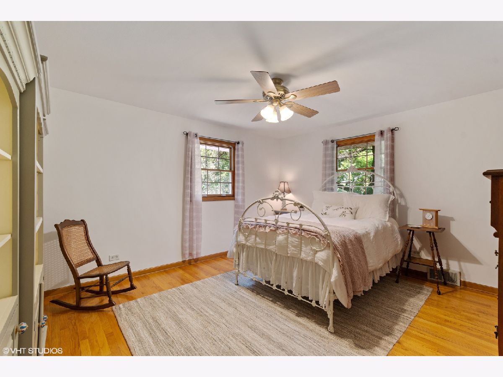
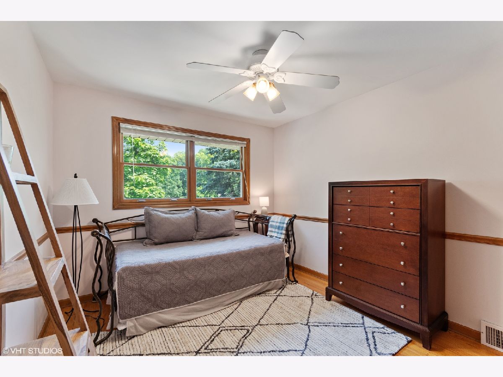
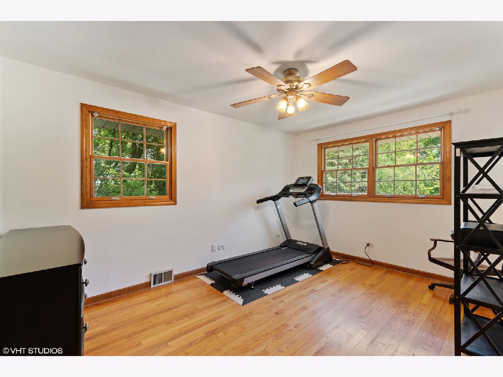
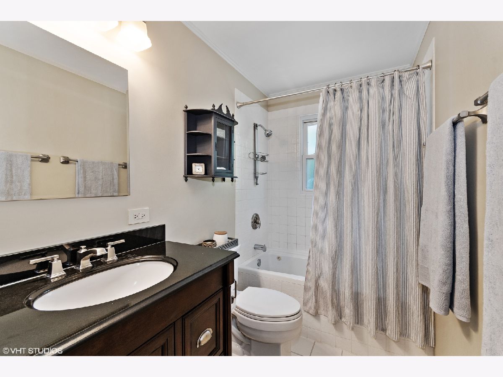
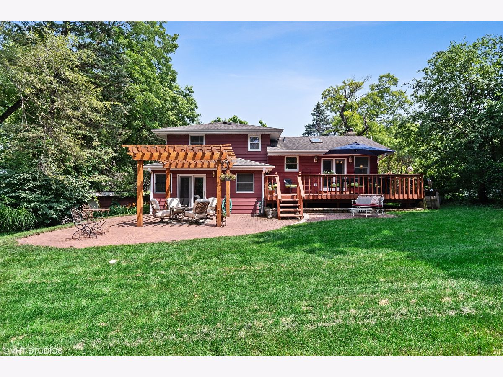
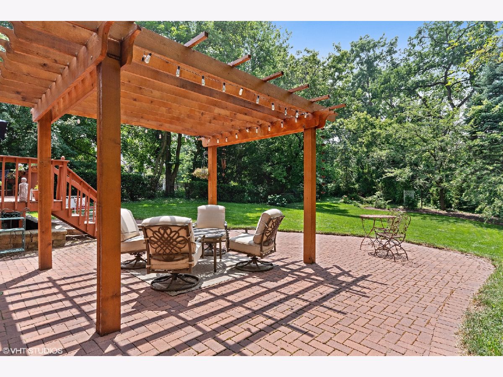
Room Specifics
Total Bedrooms: 4
Bedrooms Above Ground: 4
Bedrooms Below Ground: 0
Dimensions: —
Floor Type: Hardwood
Dimensions: —
Floor Type: Hardwood
Dimensions: —
Floor Type: Hardwood
Full Bathrooms: 3
Bathroom Amenities: Whirlpool,Separate Shower,Double Sink,Full Body Spray Shower,Soaking Tub
Bathroom in Basement: 0
Rooms: Foyer,Office,Sitting Room
Basement Description: Finished,Partially Finished
Other Specifics
| 2 | |
| Concrete Perimeter | |
| Asphalt,Brick | |
| Deck, Brick Paver Patio, Storms/Screens | |
| Landscaped,Wooded | |
| 92 X 219 | |
| — | |
| Full | |
| Vaulted/Cathedral Ceilings, Skylight(s), Hardwood Floors, First Floor Bedroom, First Floor Full Bath | |
| Range, Microwave, Dishwasher, Refrigerator, Washer, Dryer | |
| Not in DB | |
| Curbs, Street Lights, Street Paved | |
| — | |
| — | |
| Wood Burning |
Tax History
| Year | Property Taxes |
|---|---|
| 2015 | $7,101 |
| 2020 | $7,823 |
Contact Agent
Nearby Similar Homes
Nearby Sold Comparables
Contact Agent
Listing Provided By
Baird & Warner Fox Valley - Geneva

