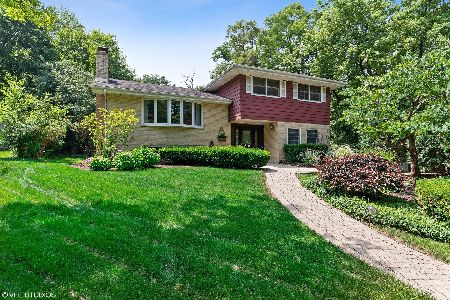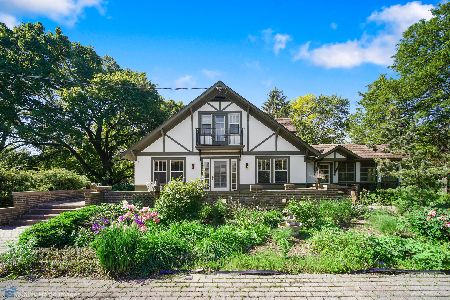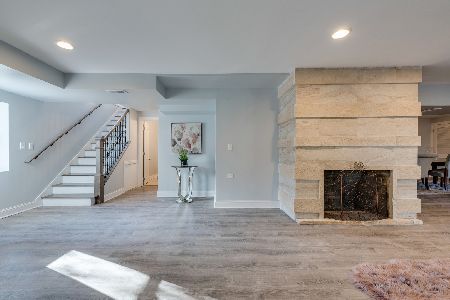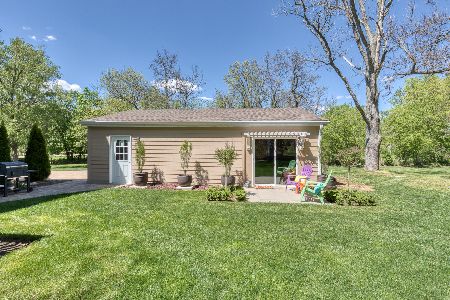S515 Summit Drive, Winfield, Illinois 60190
$375,000
|
Sold
|
|
| Status: | Closed |
| Sqft: | 2,500 |
| Cost/Sqft: | $156 |
| Beds: | 4 |
| Baths: | 4 |
| Year Built: | 1985 |
| Property Taxes: | $8,510 |
| Days On Market: | 2706 |
| Lot Size: | 0,38 |
Description
Open concept floor plan for this 4 bedroom 3.1 bath in-town Winfield 2-story! Don't miss an opportunity to own this maintenance free, brick and Hardie Board beauty, set on 1/3 acre wooded and fenced lot. The bright, well planned kitchen includes maple cabinetry and stainless appliances opens to the large family room with fireplace and sliding glass doors to 2-tiered deck overlooking lush backyard. Fantastic master suite with luxury bath includes spa tub & separate walk-in shower. 2nd floor laundry and updated baths throughout including a full bath in the basement. Finished basement with recreation room (2012), storage and workshop with private exterior entrance. Separate living and dining rooms and 2 car attached garage. Walk to Metra train, prairie path, parks, restaurants and Central DuPage Hospital. *NEW IN 2007- KITCHEN, BATHS, FP SURROUND, ROOF WITH LEAF GUARDS, GUTTERS, FASCIA, HVAC. This home will not dissappoint!!
Property Specifics
| Single Family | |
| — | |
| Traditional | |
| 1985 | |
| Full | |
| — | |
| No | |
| 0.38 |
| Du Page | |
| — | |
| 0 / Not Applicable | |
| None | |
| Lake Michigan | |
| Public Sewer | |
| 10072993 | |
| 0413302018 |
Nearby Schools
| NAME: | DISTRICT: | DISTANCE: | |
|---|---|---|---|
|
Grade School
Winfield Elementary School |
34 | — | |
|
Middle School
Winfield Middle School |
34 | Not in DB | |
|
High School
Community High School |
94 | Not in DB | |
Property History
| DATE: | EVENT: | PRICE: | SOURCE: |
|---|---|---|---|
| 2 Nov, 2018 | Sold | $375,000 | MRED MLS |
| 5 Oct, 2018 | Under contract | $389,900 | MRED MLS |
| — | Last price change | $398,900 | MRED MLS |
| 5 Sep, 2018 | Listed for sale | $398,900 | MRED MLS |
Room Specifics
Total Bedrooms: 4
Bedrooms Above Ground: 4
Bedrooms Below Ground: 0
Dimensions: —
Floor Type: Carpet
Dimensions: —
Floor Type: Carpet
Dimensions: —
Floor Type: Carpet
Full Bathrooms: 4
Bathroom Amenities: Whirlpool,Separate Shower
Bathroom in Basement: 1
Rooms: Workshop,Deck
Basement Description: Finished,Exterior Access
Other Specifics
| 2 | |
| Concrete Perimeter | |
| Concrete | |
| Deck | |
| Fenced Yard,Wooded | |
| 85X200 | |
| — | |
| Full | |
| Bar-Dry, Hardwood Floors, Second Floor Laundry | |
| Range, Microwave, Dishwasher, Refrigerator, Washer, Dryer, Stainless Steel Appliance(s) | |
| Not in DB | |
| Street Paved | |
| — | |
| — | |
| Wood Burning |
Tax History
| Year | Property Taxes |
|---|---|
| 2018 | $8,510 |
Contact Agent
Nearby Similar Homes
Nearby Sold Comparables
Contact Agent
Listing Provided By
Keller Williams Premiere Properties







