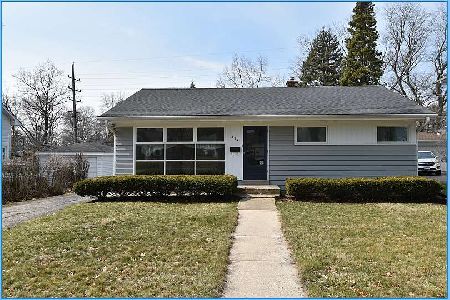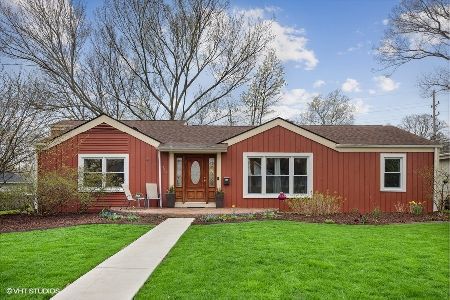0s374 Summit Street, Winfield, Illinois 60190
$335,000
|
Sold
|
|
| Status: | Closed |
| Sqft: | 1,825 |
| Cost/Sqft: | $181 |
| Beds: | 3 |
| Baths: | 2 |
| Year Built: | 1962 |
| Property Taxes: | $8,211 |
| Days On Market: | 1570 |
| Lot Size: | 0,46 |
Description
LOCATION! LOCATION! LOCATION! 0S374 Summit should be on your must-see list With an expansive front yard, hardwood floors, and wood-burning fireplaces. Natural light pours into the living room and hardwood floors flow throughout the living, dining, office & bedrooms. Cozy fireplaces in both the den & living room are perfect for cooler fall evenings. The front room, currently an office, provides flexibility for work/learn from home. The kitchen boasts stainless appliances and Corian countertops. Dining room's sliding glass doors open to the deck, perfect for BBQs. Large primary bedroom, shared bath with shower/tub combo. 2 more bedrooms provide space for the whole family & share a jack-and-jill bath with shower. Basement & garage freshly painted (2021). The spotless basement awaits your design choices! Walking distance to Winfield Primary School & Metra Station. Close to dining, shopping & Cantigny Park. Come see this great home with so much to offer!
Property Specifics
| Single Family | |
| — | |
| Ranch | |
| 1962 | |
| Full | |
| — | |
| No | |
| 0.46 |
| Du Page | |
| — | |
| 0 / Not Applicable | |
| None | |
| Public | |
| Public Sewer | |
| 11243930 | |
| 0413118012 |
Nearby Schools
| NAME: | DISTRICT: | DISTANCE: | |
|---|---|---|---|
|
Grade School
Winfield Elementary School |
34 | — | |
|
Middle School
Winfield Middle School |
34 | Not in DB | |
|
High School
Community High School |
94 | Not in DB | |
Property History
| DATE: | EVENT: | PRICE: | SOURCE: |
|---|---|---|---|
| 30 Nov, 2021 | Sold | $335,000 | MRED MLS |
| 19 Oct, 2021 | Under contract | $329,900 | MRED MLS |
| 12 Oct, 2021 | Listed for sale | $329,900 | MRED MLS |
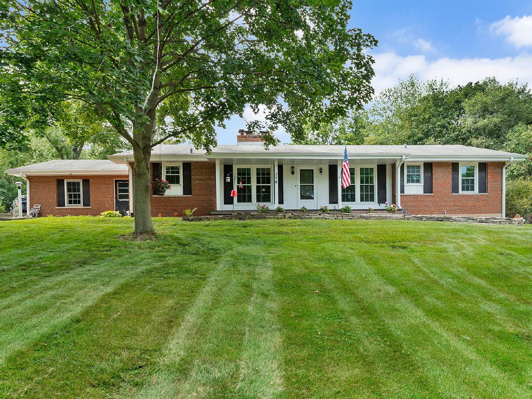
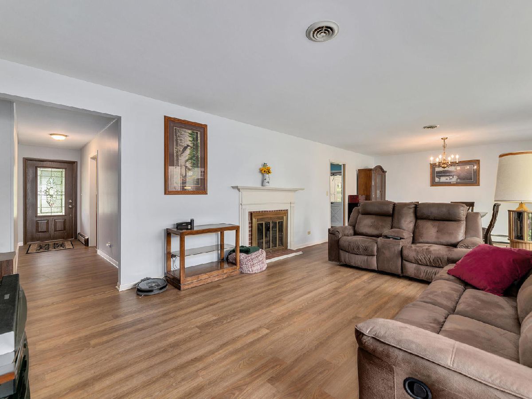
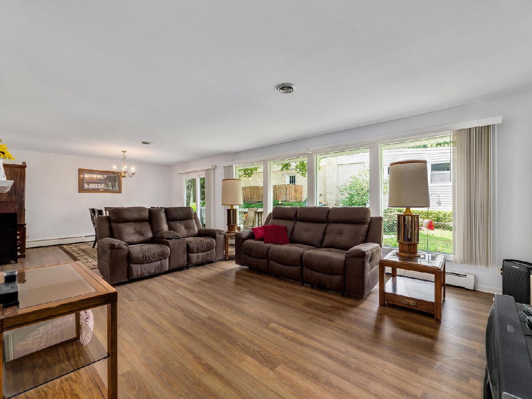
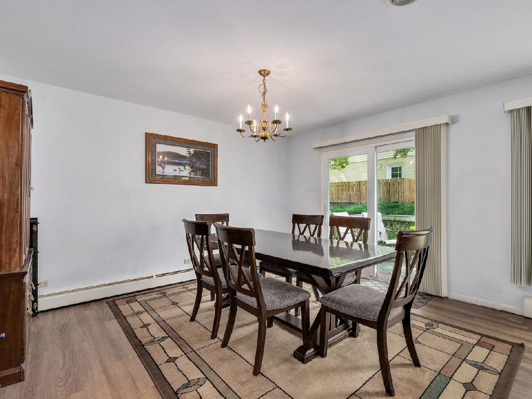
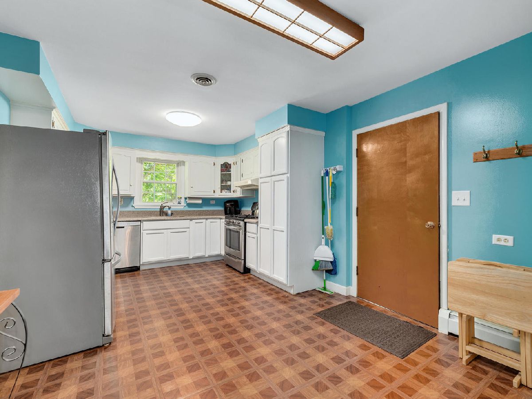
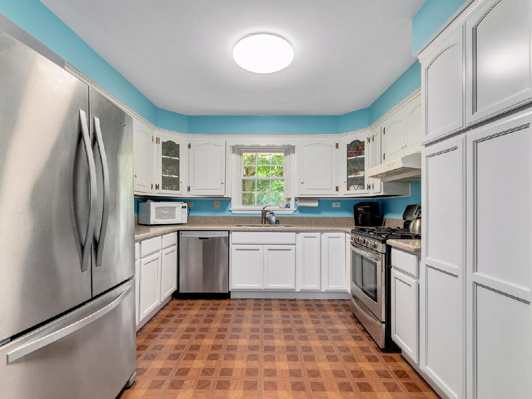
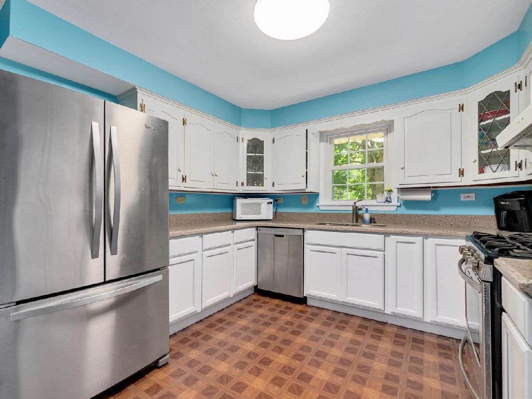
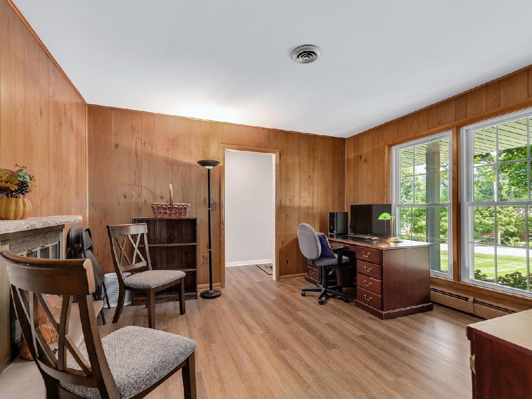
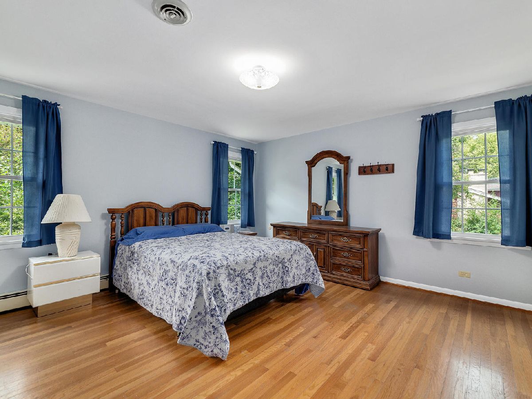
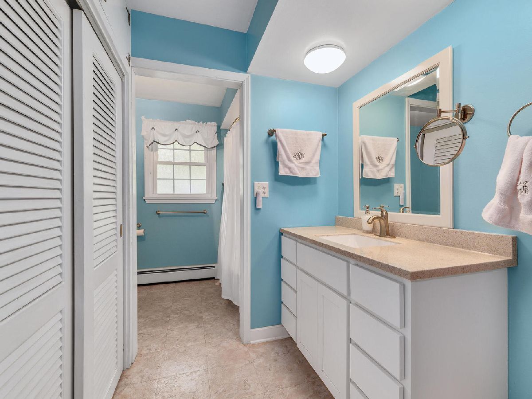
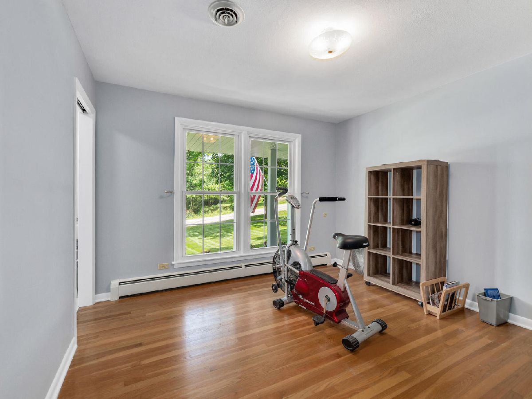
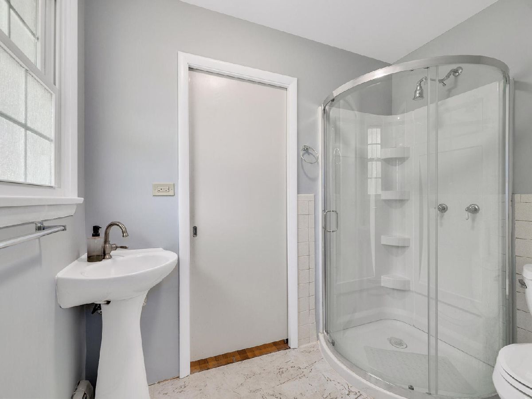
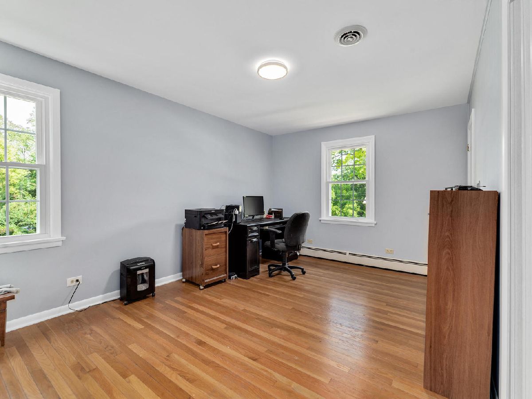
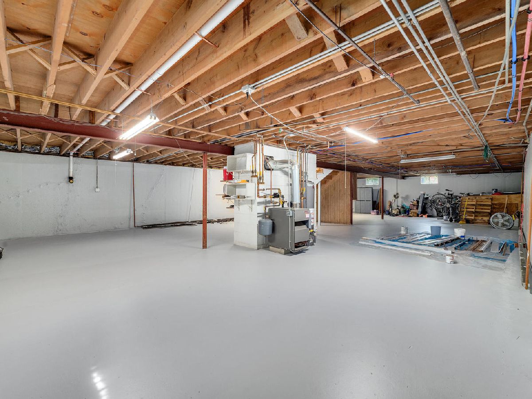
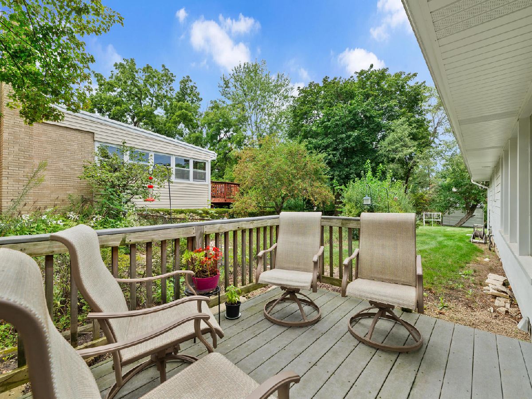
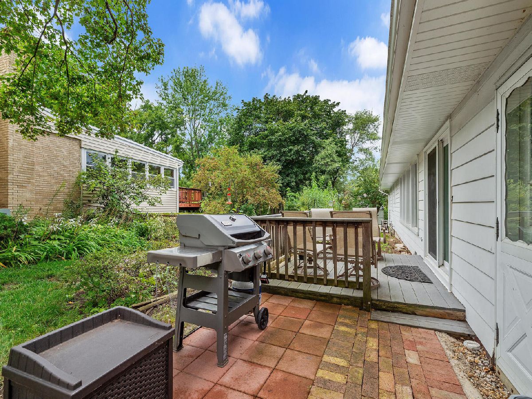
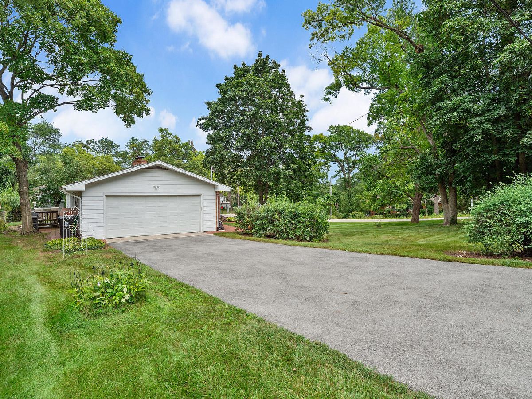
Room Specifics
Total Bedrooms: 3
Bedrooms Above Ground: 3
Bedrooms Below Ground: 0
Dimensions: —
Floor Type: Hardwood
Dimensions: —
Floor Type: Hardwood
Full Bathrooms: 2
Bathroom Amenities: —
Bathroom in Basement: 0
Rooms: Office
Basement Description: Unfinished
Other Specifics
| 2 | |
| — | |
| Asphalt | |
| Deck, Porch | |
| Corner Lot | |
| 181.9X110.2X181.8X110.4 | |
| — | |
| Full | |
| Hardwood Floors | |
| Range, Dishwasher, Refrigerator, Stainless Steel Appliance(s) | |
| Not in DB | |
| Street Paved | |
| — | |
| — | |
| Wood Burning |
Tax History
| Year | Property Taxes |
|---|---|
| 2021 | $8,211 |
Contact Agent
Nearby Similar Homes
Nearby Sold Comparables
Contact Agent
Listing Provided By
RE/MAX Suburban





