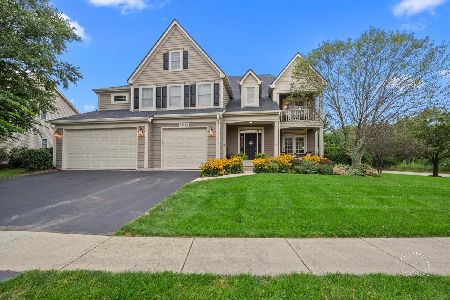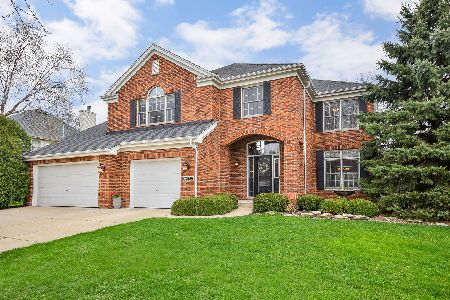0S410 Ellithorp Lane, Geneva, Illinois 60134
$400,000
|
Sold
|
|
| Status: | Closed |
| Sqft: | 2,644 |
| Cost/Sqft: | $157 |
| Beds: | 4 |
| Baths: | 4 |
| Year Built: | 2000 |
| Property Taxes: | $11,948 |
| Days On Market: | 2313 |
| Lot Size: | 0,26 |
Description
PRICED TO SELL QUICK! This immaculate and well maintained Mill Creek stunner shows just like a model home. Perfectly poised on a quiet street offering desirable curb appeal. Gleaming hardwood floors throughout main floor and 2nd level. Beautiful Gourmet kitchen with SS appliances and granite countertops, opens to an expansive family room with soaring 2 story ceiling and fireplace. Charming bay window with oversized windows overlooking the professionally manicured fenced backyard, offering both a deck and paver patio for outdoor enjoyment. Finished basement with home theater, recreation room and full bath. This completely updated home conveniently located and close to shopping, dining, metra and interstate. This home is a must see! New roof, siding, and gutters with gutter guards in 2017.
Property Specifics
| Single Family | |
| — | |
| Traditional | |
| 2000 | |
| Full | |
| KENDALL | |
| No | |
| 0.26 |
| Kane | |
| Mill Creek | |
| — / Not Applicable | |
| None | |
| Public | |
| Public Sewer | |
| 10525735 | |
| 1218179017 |
Nearby Schools
| NAME: | DISTRICT: | DISTANCE: | |
|---|---|---|---|
|
Grade School
Fabyan Elementary School |
304 | — | |
|
Middle School
Geneva Middle School |
304 | Not in DB | |
|
High School
Geneva Community High School |
304 | Not in DB | |
Property History
| DATE: | EVENT: | PRICE: | SOURCE: |
|---|---|---|---|
| 22 Jul, 2016 | Sold | $405,000 | MRED MLS |
| 8 Jun, 2016 | Under contract | $416,500 | MRED MLS |
| — | Last price change | $419,900 | MRED MLS |
| 20 May, 2016 | Listed for sale | $425,000 | MRED MLS |
| 16 Nov, 2019 | Sold | $400,000 | MRED MLS |
| 10 Oct, 2019 | Under contract | $414,990 | MRED MLS |
| 22 Sep, 2019 | Listed for sale | $414,990 | MRED MLS |
Room Specifics
Total Bedrooms: 4
Bedrooms Above Ground: 4
Bedrooms Below Ground: 0
Dimensions: —
Floor Type: Hardwood
Dimensions: —
Floor Type: Hardwood
Dimensions: —
Floor Type: Hardwood
Full Bathrooms: 4
Bathroom Amenities: Separate Shower,Double Sink,Full Body Spray Shower,Soaking Tub
Bathroom in Basement: 1
Rooms: Eating Area,Game Room,Office,Recreation Room
Basement Description: Finished
Other Specifics
| 3 | |
| Concrete Perimeter | |
| Asphalt | |
| Deck, Brick Paver Patio, Storms/Screens | |
| Fenced Yard | |
| 61X128X66X51X129 | |
| — | |
| Full | |
| Vaulted/Cathedral Ceilings, Hardwood Floors, Heated Floors, First Floor Laundry | |
| Range, Microwave, Dishwasher, Refrigerator, Bar Fridge, Washer, Dryer, Disposal, Stainless Steel Appliance(s) | |
| Not in DB | |
| Clubhouse, Pool, Sidewalks, Street Lights | |
| — | |
| — | |
| Gas Starter |
Tax History
| Year | Property Taxes |
|---|---|
| 2016 | $11,281 |
| 2019 | $11,948 |
Contact Agent
Nearby Sold Comparables
Contact Agent
Listing Provided By
REMAX All Pro - St Charles






