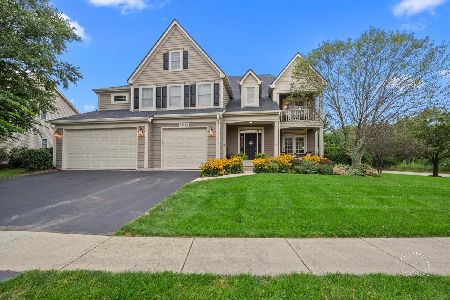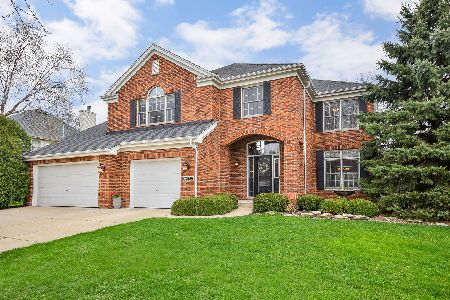0S646 Ellithorp Lane, Geneva, Illinois 60134
$426,000
|
Sold
|
|
| Status: | Closed |
| Sqft: | 2,567 |
| Cost/Sqft: | $165 |
| Beds: | 4 |
| Baths: | 4 |
| Year Built: | 2004 |
| Property Taxes: | $11,309 |
| Days On Market: | 2764 |
| Lot Size: | 0,30 |
Description
Here it is! The house you've been waiting for! ABSOLUTELY STUNNING home with over 3800 finished sq ft & updates galore! Features include an elegant dining room w/wainscoting & crown molding, great room w/10' ceilings & gas fireplace, kitchen w/maple cabinets, granite counters, stainless steel appliances, glass backsplash, center island & nice size pantry, plus light & bright sunroom w/plantation shutters! First floor master w/walk in closet & bath with double sinks, soaker tub & separate shower! 3 nice size bedrooms upstairs all with closet organizers & new carpeting! AWESOME finished basement w/office, fifth bedroom, full bath, rec room & bar! Absolutely gorgeous private yard w/stamped concrete patio overlooking beautiful landscaping & views of the nature preserve! 3 car garage w/epoxy floor! New siding 2017! Irrigation system! Popular Mill Creek neighborhood w/golf course, pool, clubhouse, walking trails & parks! Easy access to Metra! This immaculate home shows like a model - WOW!
Property Specifics
| Single Family | |
| — | |
| — | |
| 2004 | |
| Full | |
| FOWLER | |
| No | |
| 0.3 |
| Kane | |
| Mill Creek | |
| 0 / Not Applicable | |
| None | |
| Community Well | |
| Public Sewer | |
| 10000201 | |
| 1218326015 |
Property History
| DATE: | EVENT: | PRICE: | SOURCE: |
|---|---|---|---|
| 11 Aug, 2008 | Sold | $422,500 | MRED MLS |
| 11 Jul, 2008 | Under contract | $439,900 | MRED MLS |
| 7 Jul, 2008 | Listed for sale | $439,900 | MRED MLS |
| 8 Nov, 2011 | Sold | $379,000 | MRED MLS |
| 21 Sep, 2011 | Under contract | $389,900 | MRED MLS |
| 19 Sep, 2011 | Listed for sale | $389,900 | MRED MLS |
| 2 Aug, 2018 | Sold | $426,000 | MRED MLS |
| 30 Jun, 2018 | Under contract | $424,800 | MRED MLS |
| 27 Jun, 2018 | Listed for sale | $424,800 | MRED MLS |
Room Specifics
Total Bedrooms: 5
Bedrooms Above Ground: 4
Bedrooms Below Ground: 1
Dimensions: —
Floor Type: Carpet
Dimensions: —
Floor Type: Carpet
Dimensions: —
Floor Type: Carpet
Dimensions: —
Floor Type: —
Full Bathrooms: 4
Bathroom Amenities: Separate Shower,Double Sink,Soaking Tub
Bathroom in Basement: 1
Rooms: Heated Sun Room,Bedroom 5,Office,Recreation Room
Basement Description: Finished
Other Specifics
| 3 | |
| Concrete Perimeter | |
| Asphalt | |
| Stamped Concrete Patio, Storms/Screens | |
| Nature Preserve Adjacent | |
| 130X100 | |
| — | |
| Full | |
| Vaulted/Cathedral Ceilings, Bar-Dry, Hardwood Floors, First Floor Bedroom, First Floor Laundry, First Floor Full Bath | |
| Range, Microwave, Dishwasher, Refrigerator, Washer, Dryer, Disposal, Stainless Steel Appliance(s) | |
| Not in DB | |
| Clubhouse, Pool, Tennis Courts, Sidewalks, Street Lights | |
| — | |
| — | |
| Gas Log, Gas Starter |
Tax History
| Year | Property Taxes |
|---|---|
| 2008 | $9,333 |
| 2011 | $9,984 |
| 2018 | $11,309 |
Contact Agent
Nearby Sold Comparables
Contact Agent
Listing Provided By
RE/MAX Excels






