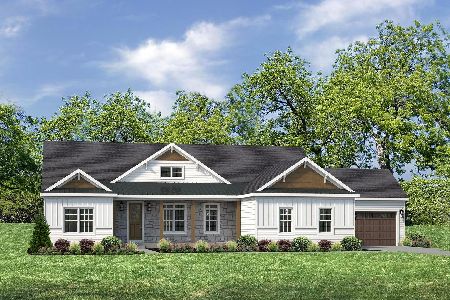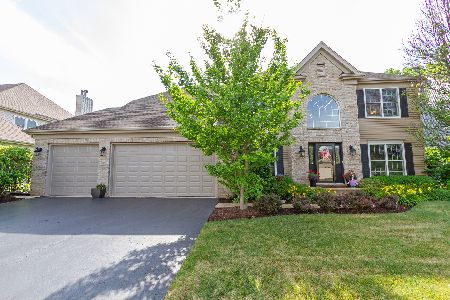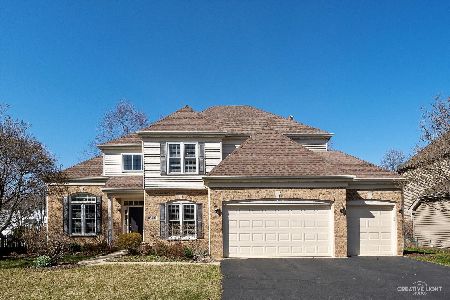0S410 Ellithorp Lane, Geneva, Illinois 60134
$405,000
|
Sold
|
|
| Status: | Closed |
| Sqft: | 2,644 |
| Cost/Sqft: | $158 |
| Beds: | 4 |
| Baths: | 4 |
| Year Built: | 2000 |
| Property Taxes: | $11,281 |
| Days On Market: | 3531 |
| Lot Size: | 0,26 |
Description
You won't believe all this Amazing Home has to offer! Start with the oversized, fenced, & beautifully manicured yard that includes both a deck & paver patio. Then step inside to find Hardwood thru-out, vaulted ceilings, newer Pella Architect Windows, lovely open floor plan, & neutral decor. The Kitchen has been tastefully updated to include granite, stainless apps. (Refrigerator & Microwave new in '15), & fantastic Island with Breakfast Bar, & opens to the wonderful Vaulted Family Room with Huge Bay window, Cozy Fireplace, & Convenient 2nd Staircase. You'll also enjoy the 1st Floor Den, Laundry, & Half Bath. Upstairs you'll find 4 Spacious Bedrooms including the Master that's complete with 2 walk-in closets & luxurious private Bath that boasts Heated Floors, Moen Shower System with Body Sprays, Soaker Tub & 2 Vanities. Then head to the Finished Basement with Game Room, Rec Room, & 2nd Half Bath. There's also a High Efficiency Furnace & AC that were new in 2008. What's not to Love??
Property Specifics
| Single Family | |
| — | |
| Traditional | |
| 2000 | |
| Full | |
| KENDALL | |
| No | |
| 0.26 |
| Kane | |
| Mill Creek | |
| 0 / Not Applicable | |
| None | |
| Public | |
| Public Sewer | |
| 09232450 | |
| 1218179017 |
Nearby Schools
| NAME: | DISTRICT: | DISTANCE: | |
|---|---|---|---|
|
Grade School
Fabyan Elementary School |
304 | — | |
|
Middle School
Geneva Middle School |
304 | Not in DB | |
|
High School
Geneva Community High School |
304 | Not in DB | |
Property History
| DATE: | EVENT: | PRICE: | SOURCE: |
|---|---|---|---|
| 22 Jul, 2016 | Sold | $405,000 | MRED MLS |
| 8 Jun, 2016 | Under contract | $416,500 | MRED MLS |
| — | Last price change | $419,900 | MRED MLS |
| 20 May, 2016 | Listed for sale | $425,000 | MRED MLS |
| 16 Nov, 2019 | Sold | $400,000 | MRED MLS |
| 10 Oct, 2019 | Under contract | $414,990 | MRED MLS |
| 22 Sep, 2019 | Listed for sale | $414,990 | MRED MLS |
Room Specifics
Total Bedrooms: 4
Bedrooms Above Ground: 4
Bedrooms Below Ground: 0
Dimensions: —
Floor Type: Hardwood
Dimensions: —
Floor Type: Hardwood
Dimensions: —
Floor Type: Hardwood
Full Bathrooms: 4
Bathroom Amenities: Separate Shower,Double Sink,Full Body Spray Shower,Soaking Tub
Bathroom in Basement: 1
Rooms: Eating Area,Game Room,Office,Recreation Room
Basement Description: Finished
Other Specifics
| 3 | |
| Concrete Perimeter | |
| Asphalt | |
| Deck, Brick Paver Patio, Storms/Screens | |
| Fenced Yard | |
| 61X128X66X51X129 | |
| — | |
| Full | |
| Vaulted/Cathedral Ceilings, Hardwood Floors, Heated Floors, First Floor Laundry | |
| Range, Microwave, Dishwasher, Refrigerator, Bar Fridge, Washer, Dryer, Disposal, Stainless Steel Appliance(s) | |
| Not in DB | |
| Clubhouse, Pool, Sidewalks, Street Lights | |
| — | |
| — | |
| Gas Starter |
Tax History
| Year | Property Taxes |
|---|---|
| 2016 | $11,281 |
| 2019 | $11,948 |
Contact Agent
Nearby Sold Comparables
Contact Agent
Listing Provided By
Baird & Warner






