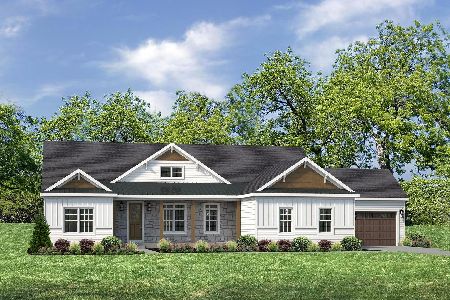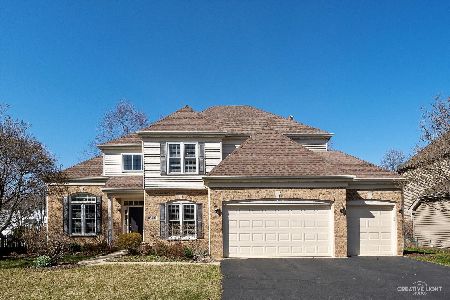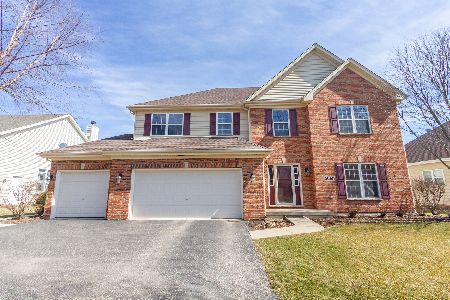0S420 Ellithorp Lane, Geneva, Illinois 60134
$430,000
|
Sold
|
|
| Status: | Closed |
| Sqft: | 3,237 |
| Cost/Sqft: | $136 |
| Beds: | 4 |
| Baths: | 4 |
| Year Built: | 2001 |
| Property Taxes: | $13,374 |
| Days On Market: | 2026 |
| Lot Size: | 0,25 |
Description
Stunning Statuesque Mill Creek Home welcomes you with a grand 2 story foyer and Gleaming Hardwood flooring throughout the first floor. Ideal, Open concept kitchen and family room. The updated kitchen boasts modern white cabinetry, subway tile backsplash, stainless steel appliances, breakfast bar island, and eating space that opens to the patio. Beautiful, Formal living room and dining room! Completing the first floor is a den and mud/laundry room. Second floor offers a generous master suite with coffered ceiling and luxurious private bath with separate vanities, garden tub and separate shower. Three additional large bedrooms - 2 of which share a jack and jill bath and the 4th bedroom has its own private bathroom. Finished basement provides a large rec room and dry bar for entertaining. Enjoy the spacious paver patio the overlooks a large fenced yard trimmed with beautiful landscape. Additional updates include, the roof, windows, siding, HVAC. Walking distance to elementary school and parks, Close to Park District Pool and shopping dining. You will not be disappointed!
Property Specifics
| Single Family | |
| — | |
| Georgian | |
| 2001 | |
| Full | |
| REMINGTON 3 | |
| No | |
| 0.25 |
| Kane | |
| Mill Creek | |
| — / Not Applicable | |
| None | |
| Public | |
| Public Sewer | |
| 10769309 | |
| 1218179018 |
Nearby Schools
| NAME: | DISTRICT: | DISTANCE: | |
|---|---|---|---|
|
Grade School
Fabyan Elementary School |
304 | — | |
|
Middle School
Geneva Middle School |
304 | Not in DB | |
|
High School
Geneva Community High School |
304 | Not in DB | |
Property History
| DATE: | EVENT: | PRICE: | SOURCE: |
|---|---|---|---|
| 29 Apr, 2010 | Sold | $415,000 | MRED MLS |
| 19 Mar, 2010 | Under contract | $439,000 | MRED MLS |
| — | Last price change | $446,000 | MRED MLS |
| 22 Jan, 2010 | Listed for sale | $465,000 | MRED MLS |
| 21 Aug, 2020 | Sold | $430,000 | MRED MLS |
| 18 Jul, 2020 | Under contract | $439,900 | MRED MLS |
| 3 Jul, 2020 | Listed for sale | $439,900 | MRED MLS |

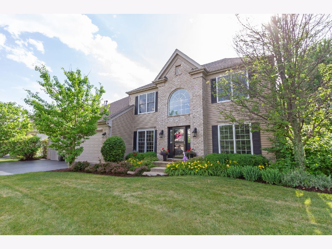
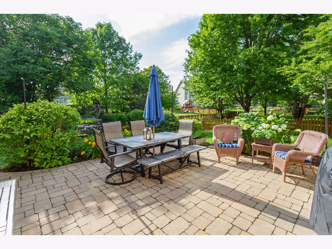
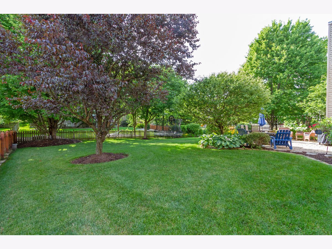
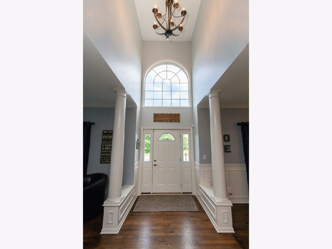
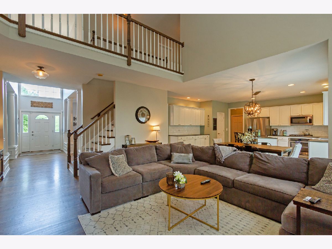
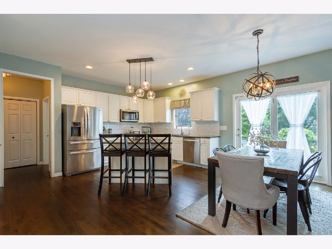
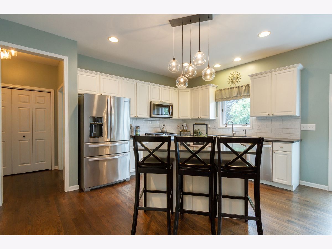
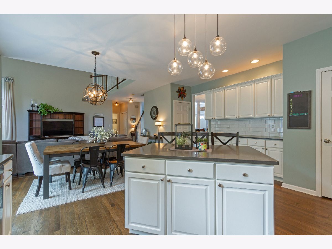
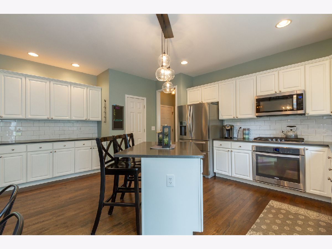
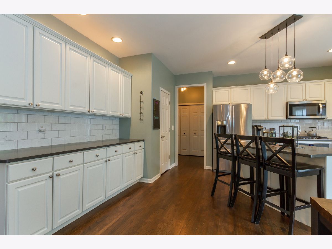
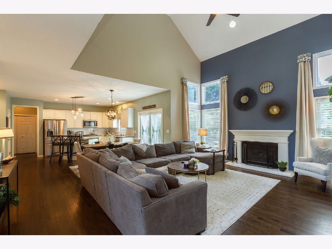
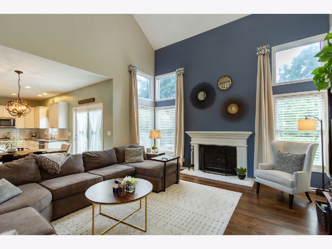
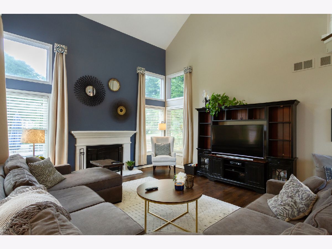
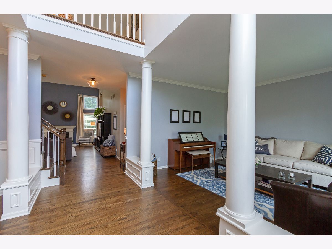
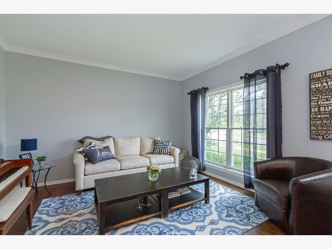
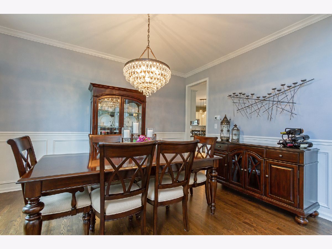
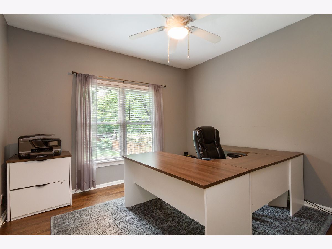
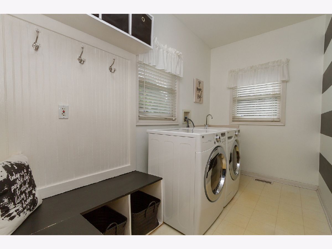
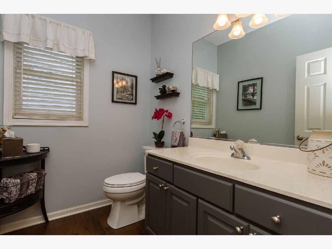
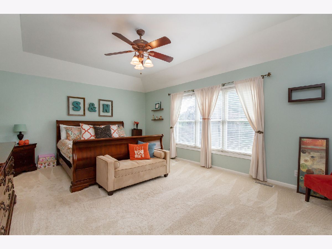
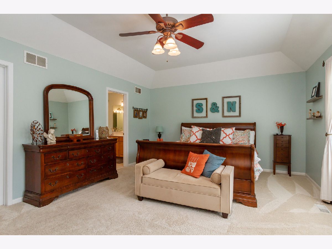
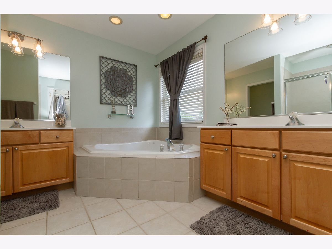
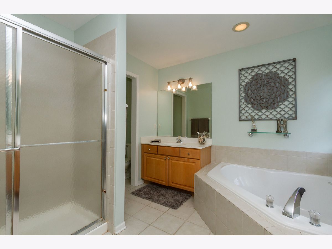
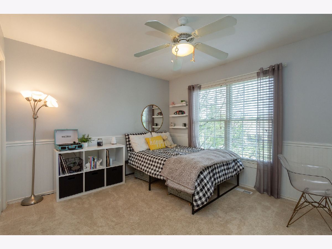
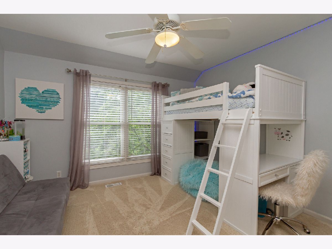
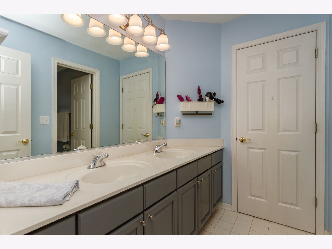
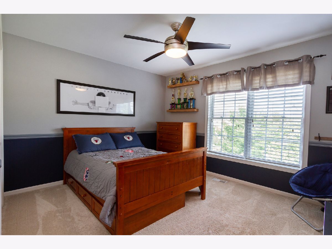
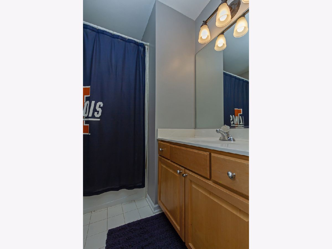
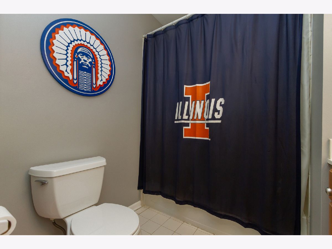
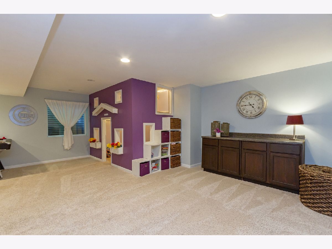
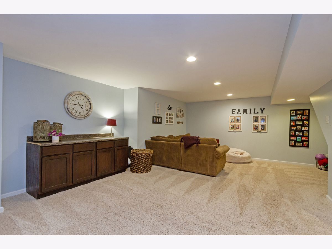
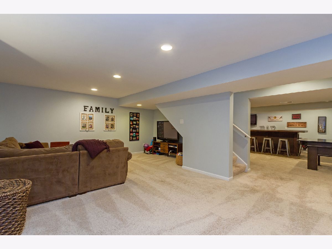
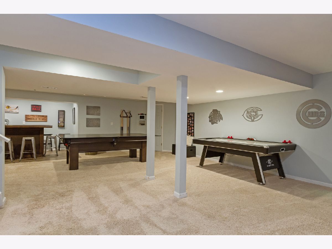
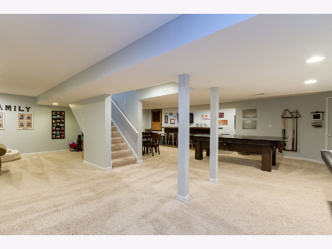
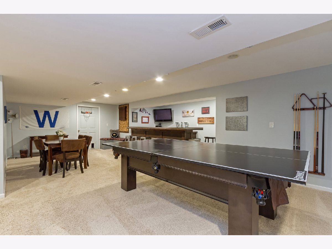
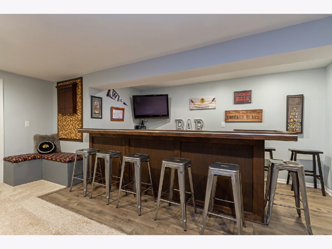
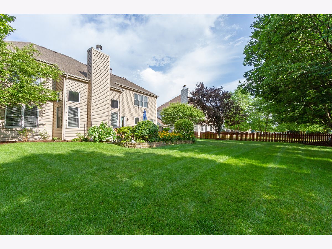
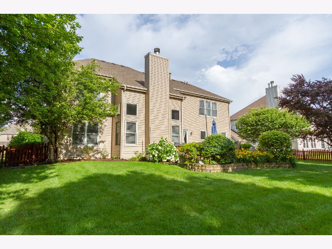
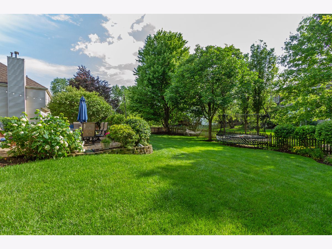
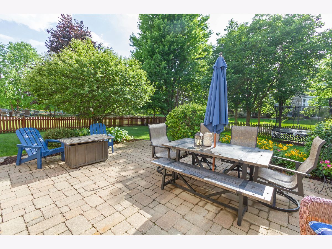
Room Specifics
Total Bedrooms: 4
Bedrooms Above Ground: 4
Bedrooms Below Ground: 0
Dimensions: —
Floor Type: Carpet
Dimensions: —
Floor Type: Carpet
Dimensions: —
Floor Type: Carpet
Full Bathrooms: 4
Bathroom Amenities: Separate Shower,Double Sink,Garden Tub
Bathroom in Basement: 0
Rooms: Den,Recreation Room
Basement Description: Finished
Other Specifics
| 3 | |
| Concrete Perimeter | |
| Asphalt | |
| Brick Paver Patio, Storms/Screens | |
| Fenced Yard,Mature Trees | |
| 80 X 130 | |
| — | |
| Full | |
| Vaulted/Cathedral Ceilings, Bar-Dry, Hardwood Floors, First Floor Laundry | |
| Range, Microwave, Dishwasher, Refrigerator, Washer, Dryer, Disposal, Stainless Steel Appliance(s) | |
| Not in DB | |
| Park, Curbs, Sidewalks, Street Lights, Street Paved | |
| — | |
| — | |
| Gas Log, Gas Starter |
Tax History
| Year | Property Taxes |
|---|---|
| 2010 | $10,582 |
| 2020 | $13,374 |
Contact Agent
Nearby Sold Comparables
Contact Agent
Listing Provided By
RE/MAX Suburban

