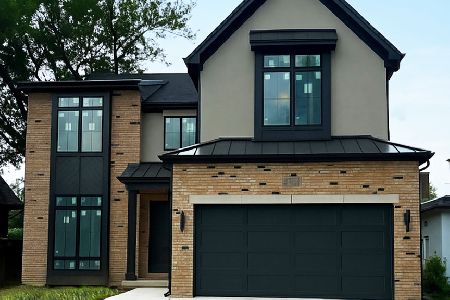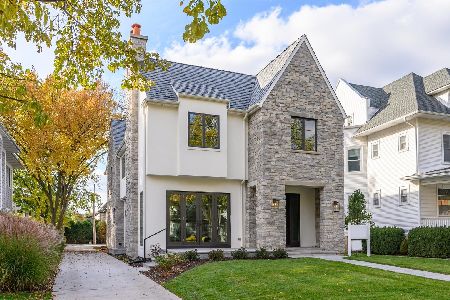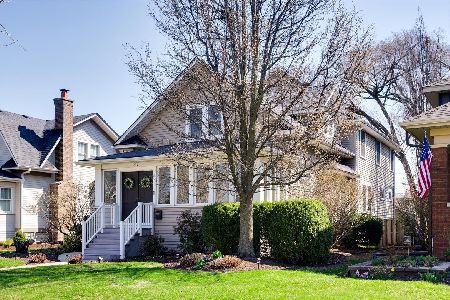0S611 Cedar Street, Elmhurst, Illinois 60126
$223,200
|
Sold
|
|
| Status: | Closed |
| Sqft: | 0 |
| Cost/Sqft: | — |
| Beds: | 4 |
| Baths: | 2 |
| Year Built: | 1942 |
| Property Taxes: | $3,745 |
| Days On Market: | 5506 |
| Lot Size: | 0,40 |
Description
Sunny & Spacious, Large 4-Bedroom Cape W/ First Floor Family Room! Property Has Been Well Maintained, Proffesionally Landscaped With Wood Deck, Sitting Area, Above Ground Pool. The Interior Features A Spacious Family Room W/ Skylights and Treyed Ceilings, Living Room W/ Wood Burning Fireplace, 1st Floor Bedroom W/ Full Bath, Large Galley Kitchen W/ Adjoined Eating Area. 2nd Floor Master & 2-Bedrooms W/Hallway Loft
Property Specifics
| Single Family | |
| — | |
| Other | |
| 1942 | |
| Partial | |
| TWO-STORY | |
| No | |
| 0.4 |
| Du Page | |
| Yorkfield | |
| 0 / Not Applicable | |
| None | |
| Lake Michigan | |
| Public Sewer | |
| 07724197 | |
| 0613407001 |
Nearby Schools
| NAME: | DISTRICT: | DISTANCE: | |
|---|---|---|---|
|
Grade School
Jackson Elementary School |
205 | — | |
|
Middle School
Bryan Middle School |
205 | Not in DB | |
|
High School
York Community High School |
205 | Not in DB | |
Property History
| DATE: | EVENT: | PRICE: | SOURCE: |
|---|---|---|---|
| 22 Mar, 2012 | Sold | $223,200 | MRED MLS |
| 29 Oct, 2011 | Under contract | $240,000 | MRED MLS |
| — | Last price change | $299,000 | MRED MLS |
| 3 Feb, 2011 | Listed for sale | $350,000 | MRED MLS |
| 13 Apr, 2016 | Under contract | $0 | MRED MLS |
| 3 Apr, 2016 | Listed for sale | $0 | MRED MLS |
| 2 Sep, 2022 | Sold | $400,000 | MRED MLS |
| 18 Jul, 2022 | Under contract | $420,000 | MRED MLS |
| — | Last price change | $450,000 | MRED MLS |
| 3 Jun, 2022 | Listed for sale | $475,000 | MRED MLS |
Room Specifics
Total Bedrooms: 4
Bedrooms Above Ground: 4
Bedrooms Below Ground: 0
Dimensions: —
Floor Type: Hardwood
Dimensions: —
Floor Type: Carpet
Dimensions: —
Floor Type: Carpet
Full Bathrooms: 2
Bathroom Amenities: —
Bathroom in Basement: 0
Rooms: Eating Area
Basement Description: Unfinished,Crawl
Other Specifics
| 2 | |
| Concrete Perimeter | |
| Asphalt | |
| Deck, Above Ground Pool | |
| — | |
| 80 X 190 | |
| — | |
| None | |
| Skylight(s), First Floor Bedroom | |
| Range, Microwave, Dishwasher, Refrigerator, Washer, Dryer | |
| Not in DB | |
| Street Lights, Street Paved | |
| — | |
| — | |
| Wood Burning, Gas Starter |
Tax History
| Year | Property Taxes |
|---|---|
| 2012 | $3,745 |
| 2022 | $5,606 |
Contact Agent
Nearby Similar Homes
Nearby Sold Comparables
Contact Agent
Listing Provided By
DiCianni Realty Inc











