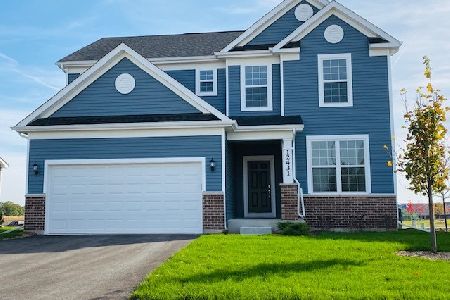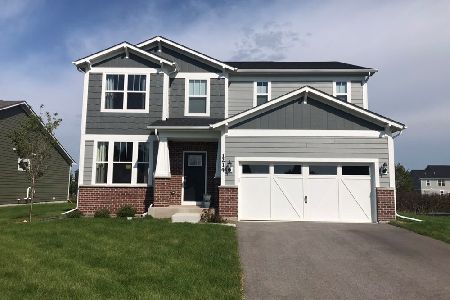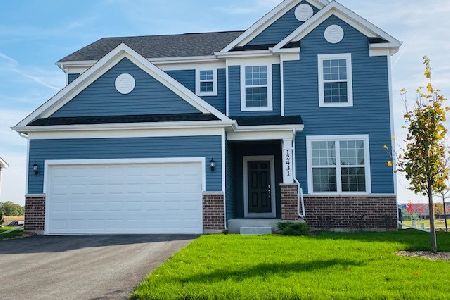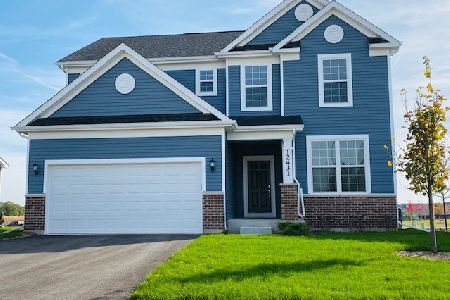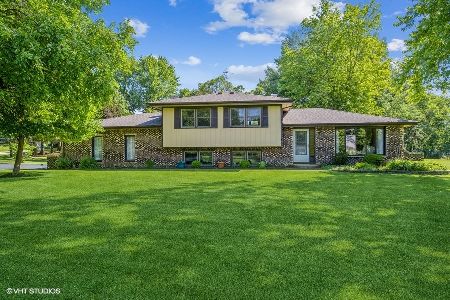0S831 Skyline Drive, Batavia, Illinois 60510
$340,000
|
Sold
|
|
| Status: | Closed |
| Sqft: | 2,256 |
| Cost/Sqft: | $155 |
| Beds: | 3 |
| Baths: | 3 |
| Year Built: | 1974 |
| Property Taxes: | $9,458 |
| Days On Market: | 2670 |
| Lot Size: | 1,00 |
Description
WOW! Over $10,000 in improvements since listing and $30,000 in price reductions. UPDATED KITCHEN with granite -- white shaker soft close cabinets and drawers -- stunning tile backsplash. NEW paint and carpet throughout, NEW driveway. HUGE family room addition with vaulted ceilings and gas "wood burning" stove. Large three seasons room overlooking gorgeous backyard. Lower level room with fireplace would make a perfect den or office with a separate outside entrance. Bonus room in basement could be a 4th bedroom. Large workshop in basement. Located on a private one acre corner lot -- Unincorporated - No HOA. Close to all shopping, the Metra, restaurants and the hospital. Highly rated Batavia Schools. This is a MUST SEE to appreciate the care and many updates done by the original homeowners! EASY TO SHOW...QUICK CLOSE POSSIBLE
Property Specifics
| Single Family | |
| — | |
| Tri-Level | |
| 1974 | |
| Partial | |
| — | |
| No | |
| 1 |
| Kane | |
| Spring Green | |
| 0 / Not Applicable | |
| None | |
| Private Well | |
| Septic-Private | |
| 10092114 | |
| 1217352001 |
Nearby Schools
| NAME: | DISTRICT: | DISTANCE: | |
|---|---|---|---|
|
Grade School
Grace Mcwayne Elementary School |
101 | — | |
|
Middle School
Sam Rotolo Middle School Of Bat |
101 | Not in DB | |
|
High School
Batavia Sr High School |
101 | Not in DB | |
Property History
| DATE: | EVENT: | PRICE: | SOURCE: |
|---|---|---|---|
| 29 Jul, 2019 | Sold | $340,000 | MRED MLS |
| 10 Jun, 2019 | Under contract | $350,000 | MRED MLS |
| — | Last price change | $365,000 | MRED MLS |
| 24 Sep, 2018 | Listed for sale | $375,000 | MRED MLS |
Room Specifics
Total Bedrooms: 3
Bedrooms Above Ground: 3
Bedrooms Below Ground: 0
Dimensions: —
Floor Type: Wood Laminate
Dimensions: —
Floor Type: Carpet
Full Bathrooms: 3
Bathroom Amenities: —
Bathroom in Basement: 0
Rooms: Office,Bonus Room,Storage,Walk In Closet,Sun Room
Basement Description: Partially Finished
Other Specifics
| 2 | |
| Concrete Perimeter | |
| Asphalt,Side Drive | |
| Patio | |
| Corner Lot,Landscaped | |
| 228X186X245X145 | |
| — | |
| Full | |
| Vaulted/Cathedral Ceilings, Hardwood Floors | |
| Range, Microwave, Dishwasher, Refrigerator, Washer, Dryer, Disposal | |
| Not in DB | |
| Street Paved | |
| — | |
| — | |
| Wood Burning |
Tax History
| Year | Property Taxes |
|---|---|
| 2019 | $9,458 |
Contact Agent
Nearby Similar Homes
Nearby Sold Comparables
Contact Agent
Listing Provided By
Baird & Warner - Geneva

