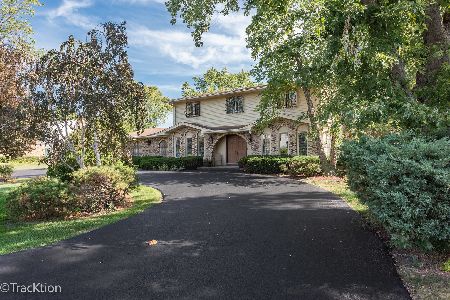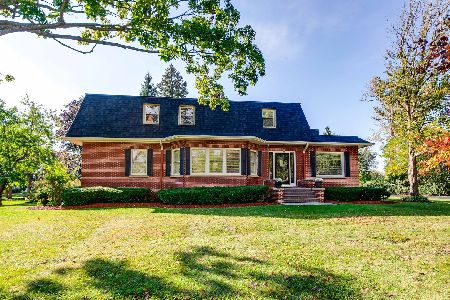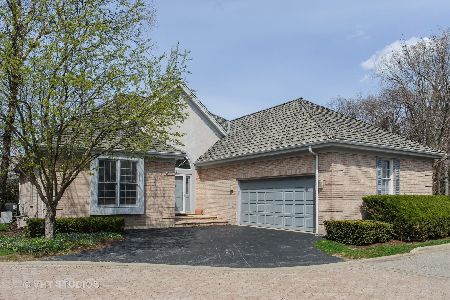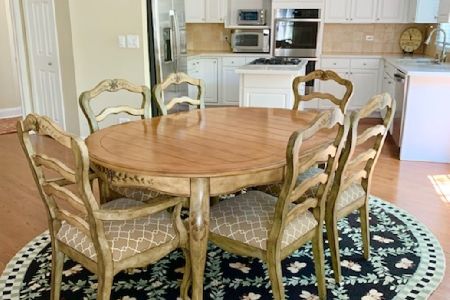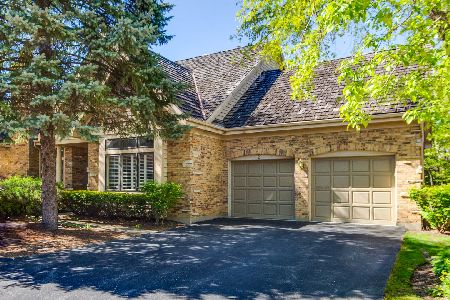8 Hotz Road, Lincolnshire, Illinois 60069
$639,250
|
Sold
|
|
| Status: | Closed |
| Sqft: | 3,045 |
| Cost/Sqft: | $220 |
| Beds: | 4 |
| Baths: | 4 |
| Year Built: | 1997 |
| Property Taxes: | $17,267 |
| Days On Market: | 2495 |
| Lot Size: | 0,79 |
Description
Situated on over a 3/4 of an acre of land this grand and gracious custom built home boasts hardwood floors, custom millwork, recessed lighting, finished attic space with a private entrance; ideal for a home office and MORE! Banquet sized dining room. Sun-drenched family room/living room with a dramatic stone fireplace and windows overlooking the backyard. Open to the family room; the gourmet kitchen includes granite counters, white cabinetry, island with breakfast bar, stainless steel appliances, skylights, walk-in pantry and an eating area. Main level laundry room. Vaulted master with a walk-in closet and a private bath with double bowl vanity, claw foot tub and a separate shower. Three additional bedrooms, a full bath and office complete the second floor. For added living space the finished basement includes a large rec room, 5th bedroom, full bath and storage GALORE! Brick paver patio overlooks tree-lined yard. Oversized 3 car garage. Within walking distance to Stevenson!A must see!
Property Specifics
| Single Family | |
| — | |
| — | |
| 1997 | |
| Full | |
| CUSTOM | |
| No | |
| 0.79 |
| Lake | |
| — | |
| 0 / Not Applicable | |
| None | |
| Lake Michigan | |
| Public Sewer | |
| 10324823 | |
| 15153030350000 |
Nearby Schools
| NAME: | DISTRICT: | DISTANCE: | |
|---|---|---|---|
|
Grade School
Laura B Sprague School |
103 | — | |
|
Middle School
Daniel Wright Junior High School |
103 | Not in DB | |
|
High School
Adlai E Stevenson High School |
125 | Not in DB | |
Property History
| DATE: | EVENT: | PRICE: | SOURCE: |
|---|---|---|---|
| 14 Jun, 2019 | Sold | $639,250 | MRED MLS |
| 4 Apr, 2019 | Under contract | $669,000 | MRED MLS |
| 29 Mar, 2019 | Listed for sale | $669,000 | MRED MLS |
Room Specifics
Total Bedrooms: 5
Bedrooms Above Ground: 4
Bedrooms Below Ground: 1
Dimensions: —
Floor Type: Carpet
Dimensions: —
Floor Type: Carpet
Dimensions: —
Floor Type: Carpet
Dimensions: —
Floor Type: —
Full Bathrooms: 4
Bathroom Amenities: Separate Shower,Double Sink,Garden Tub
Bathroom in Basement: 1
Rooms: Bedroom 5,Office,Foyer,Recreation Room,Storage
Basement Description: Finished
Other Specifics
| 3.5 | |
| Concrete Perimeter | |
| Asphalt | |
| Porch, Brick Paver Patio, Storms/Screens | |
| Landscaped,Wooded | |
| 113X304X113X305 | |
| — | |
| Full | |
| Vaulted/Cathedral Ceilings, Skylight(s), Hardwood Floors, First Floor Laundry, Walk-In Closet(s) | |
| Range, Microwave, Dishwasher, Refrigerator, Washer, Dryer, Disposal, Stainless Steel Appliance(s) | |
| Not in DB | |
| Street Paved | |
| — | |
| — | |
| Wood Burning Stove, Gas Starter |
Tax History
| Year | Property Taxes |
|---|---|
| 2019 | $17,267 |
Contact Agent
Nearby Similar Homes
Nearby Sold Comparables
Contact Agent
Listing Provided By
RE/MAX Suburban


