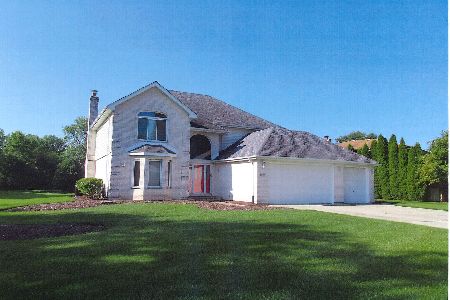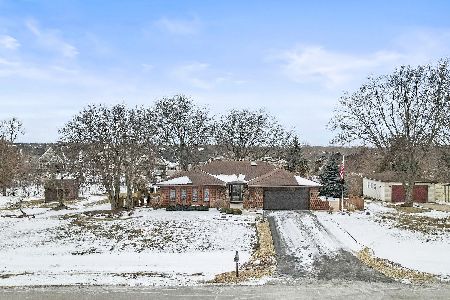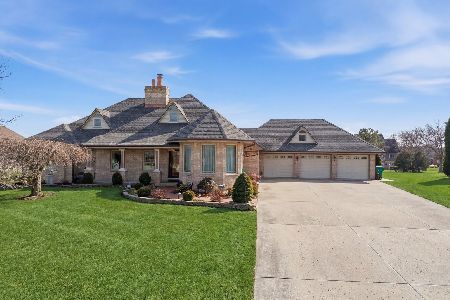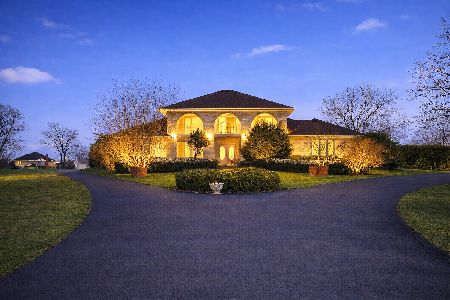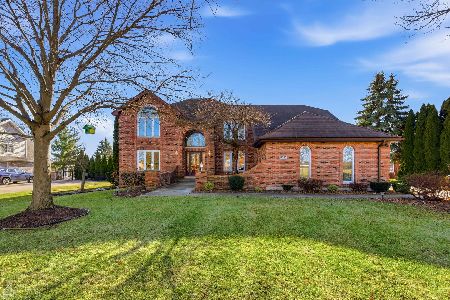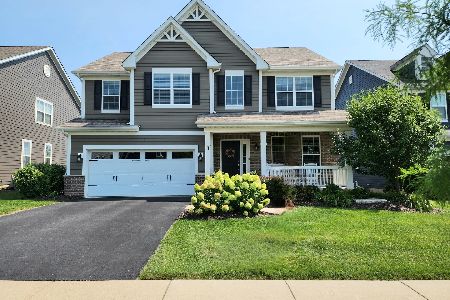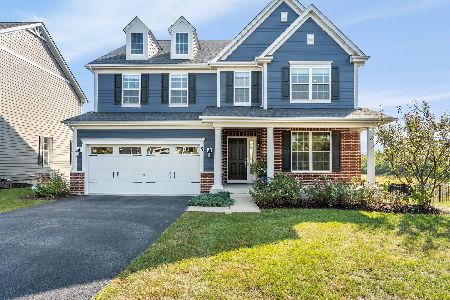1 Anne Circle, Lemont, Illinois 60439
$642,500
|
Sold
|
|
| Status: | Closed |
| Sqft: | 4,173 |
| Cost/Sqft: | $156 |
| Beds: | 4 |
| Baths: | 4 |
| Year Built: | 2016 |
| Property Taxes: | $10,176 |
| Days On Market: | 1565 |
| Lot Size: | 0,22 |
Description
Beautifully decorated and appointed Fairbanks B two story on an exceptionally large corner lot that offers a large fenced back yard with expanded patio, screened gazebo and a deck. Relax on your front porch watching the sunset sipping your favorite beverage. Enjoy the 10' ceilings, open floor plan. Special features include: Hunter Douglas blinds, full sized finished English basement with above ground windows, full bathroom, comfy rec room and custom dry bar made out of old wine barrels and extra storage. On the main level there are French doors to the Flex/office room, island breakfast bar in the kitchen, transom window above the patio door that leads to your 2nd story deck overlooking fenced yard, patio and screened gazebo. The 2nd level offers a loft/quiet study or play area and 4 large bedrooms. Both the Primary Suite and 2nd bedroom have walk in closets. Owner also expanded the driveway bordering the existing driveway with cement sidewalks adding lots of room for your autos.
Property Specifics
| Single Family | |
| — | |
| Prairie | |
| 2016 | |
| Full,English | |
| FAIRBANKS | |
| No | |
| 0.22 |
| Cook | |
| Kettering Estates | |
| 333 / Annual | |
| Other | |
| Public | |
| Public Sewer | |
| 11258725 | |
| 22344130180000 |
Nearby Schools
| NAME: | DISTRICT: | DISTANCE: | |
|---|---|---|---|
|
Grade School
Oakwood Elementary School |
113A | — | |
|
Middle School
Old Quarry Middle School |
113A | Not in DB | |
|
High School
Lemont Twp High School |
210 | Not in DB | |
Property History
| DATE: | EVENT: | PRICE: | SOURCE: |
|---|---|---|---|
| 27 Jan, 2022 | Sold | $642,500 | MRED MLS |
| 20 Dec, 2021 | Under contract | $649,900 | MRED MLS |
| — | Last price change | $675,000 | MRED MLS |
| 28 Oct, 2021 | Listed for sale | $675,000 | MRED MLS |

































Room Specifics
Total Bedrooms: 4
Bedrooms Above Ground: 4
Bedrooms Below Ground: 0
Dimensions: —
Floor Type: Carpet
Dimensions: —
Floor Type: Carpet
Dimensions: —
Floor Type: Carpet
Full Bathrooms: 4
Bathroom Amenities: Separate Shower,Double Sink
Bathroom in Basement: 1
Rooms: Breakfast Room,Recreation Room,Loft,Walk In Closet
Basement Description: Finished,Lookout
Other Specifics
| 2 | |
| Concrete Perimeter | |
| Asphalt | |
| Deck, Patio | |
| Corner Lot,Cul-De-Sac | |
| 89X128X59X125 | |
| — | |
| Full | |
| Bar-Dry, Hardwood Floors, First Floor Laundry, Walk-In Closet(s), Ceiling - 10 Foot, Ceiling - 9 Foot, Open Floorplan, Some Carpeting, Drapes/Blinds, Granite Counters, Separate Dining Room, Some Wall-To-Wall Cp | |
| Range, Microwave, Dishwasher, Refrigerator, Bar Fridge, Washer, Dryer, Disposal, Stainless Steel Appliance(s), Water Purifier Owned | |
| Not in DB | |
| Park, Curbs, Sidewalks, Street Lights, Street Paved | |
| — | |
| — | |
| Gas Log |
Tax History
| Year | Property Taxes |
|---|---|
| 2022 | $10,176 |
Contact Agent
Nearby Similar Homes
Nearby Sold Comparables
Contact Agent
Listing Provided By
Coldwell Banker Realty

