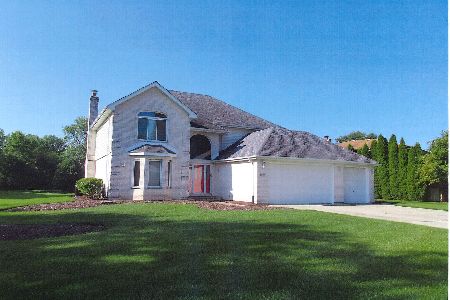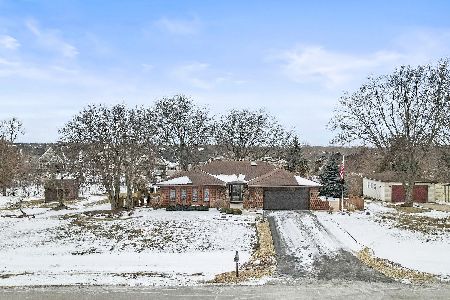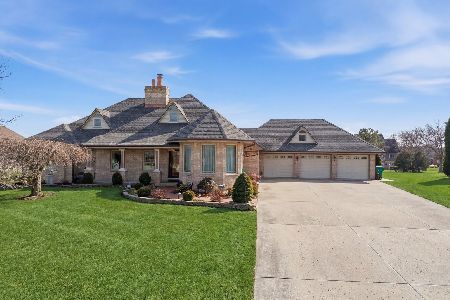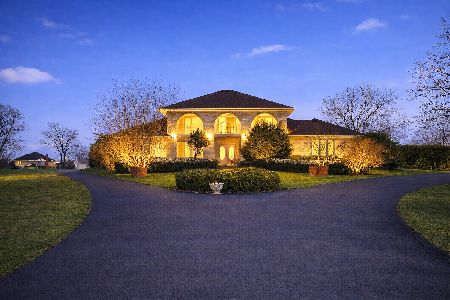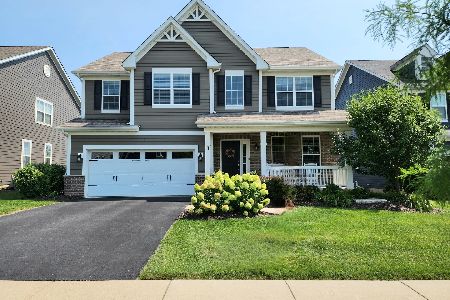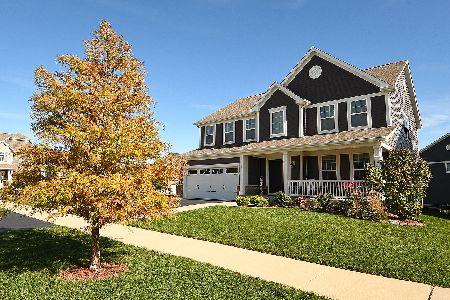5 Anne Circle, Lemont, Illinois 60439
$719,000
|
Sold
|
|
| Status: | Closed |
| Sqft: | 3,485 |
| Cost/Sqft: | $206 |
| Beds: | 4 |
| Baths: | 3 |
| Year Built: | 2018 |
| Property Taxes: | $12,677 |
| Days On Market: | 514 |
| Lot Size: | 0,19 |
Description
Welcome home! Light and bright two story home located in coveted Kettering Estates on a premium lot! Featuring 4 bed, 2.1 bath and an open concept layout with upgrades throughout. First floor highlights include hardwood flooring, gourmet kitchen with white cabinets, huge island, granite counters, stainless steel appliances and walk in pantry! The kitchen flows in into the family room with fireplace perfect for entertaining. Additional first floor features include home office, dining room and large mudroom with two closets! Second story highlights include 4 large bedrooms, loft space and master suite retreat! Upgraded bathroom with new vanity, modern tile and linen closet. Master suite featuring two closets with built ins, expansive views of nature preserve and luxury bathroom with quartz counters, dual sinks and large walk in shower. Lookout basement with great natural light, polished floors and ample storage! Premium lot backing to preserve area with incredible nature views! Located close to parks, town, park district and more! Home shows like a model!
Property Specifics
| Single Family | |
| — | |
| — | |
| 2018 | |
| — | |
| LOGAN-CR | |
| No | |
| 0.19 |
| Cook | |
| Kettering Estates | |
| 500 / Annual | |
| — | |
| — | |
| — | |
| 12162364 | |
| 22344130200000 |
Nearby Schools
| NAME: | DISTRICT: | DISTANCE: | |
|---|---|---|---|
|
Grade School
Oakwood Elementary School |
113A | — | |
|
Middle School
Old Quarry Middle School |
113A | Not in DB | |
|
High School
Lemont Twp High School |
210 | Not in DB | |
Property History
| DATE: | EVENT: | PRICE: | SOURCE: |
|---|---|---|---|
| 2 Oct, 2024 | Sold | $719,000 | MRED MLS |
| 15 Sep, 2024 | Under contract | $719,000 | MRED MLS |
| 13 Sep, 2024 | Listed for sale | $719,000 | MRED MLS |
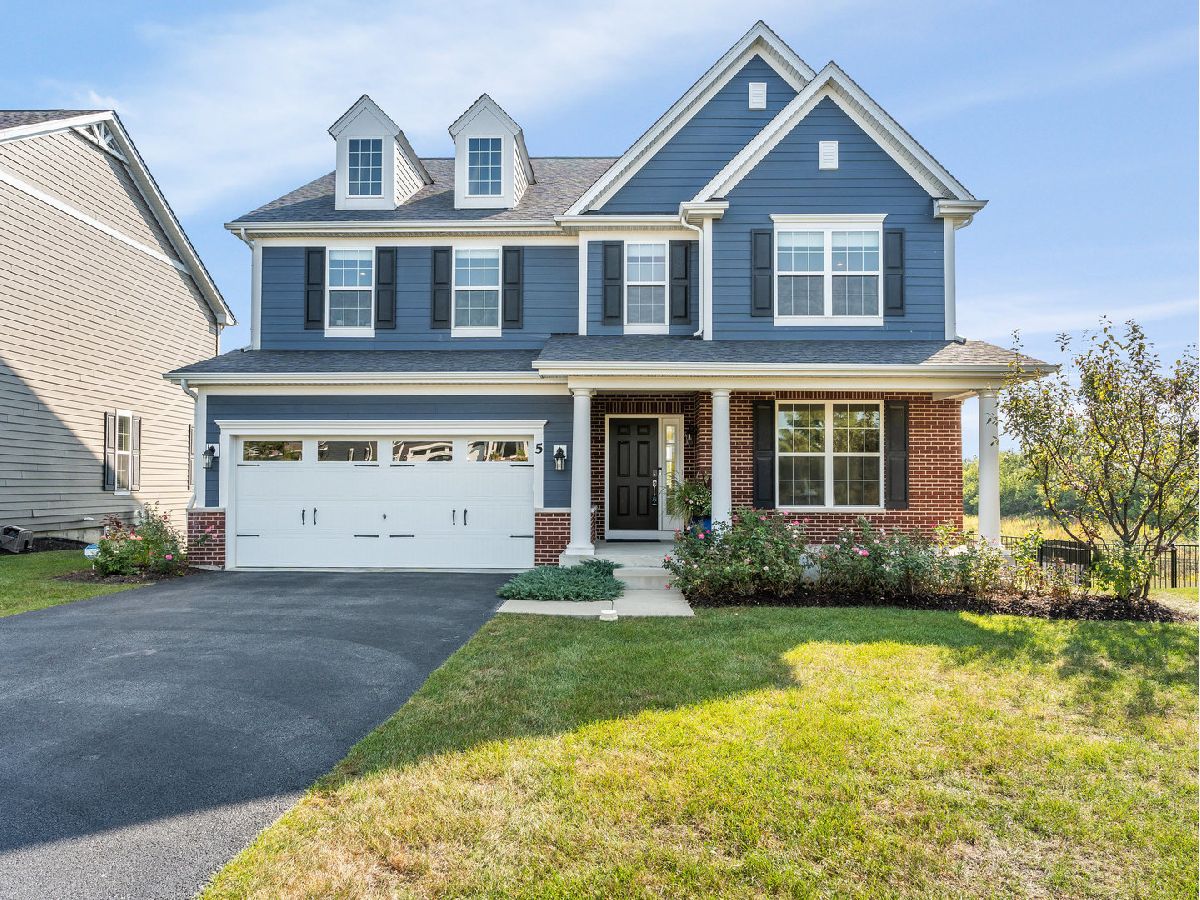


























































Room Specifics
Total Bedrooms: 4
Bedrooms Above Ground: 4
Bedrooms Below Ground: 0
Dimensions: —
Floor Type: —
Dimensions: —
Floor Type: —
Dimensions: —
Floor Type: —
Full Bathrooms: 3
Bathroom Amenities: Separate Shower,Double Sink,Soaking Tub
Bathroom in Basement: 0
Rooms: —
Basement Description: Unfinished
Other Specifics
| 2 | |
| — | |
| Asphalt | |
| — | |
| — | |
| 88X125X41X125 | |
| Unfinished | |
| — | |
| — | |
| — | |
| Not in DB | |
| — | |
| — | |
| — | |
| — |
Tax History
| Year | Property Taxes |
|---|---|
| 2024 | $12,677 |
Contact Agent
Nearby Similar Homes
Nearby Sold Comparables
Contact Agent
Listing Provided By
john greene, Realtor

