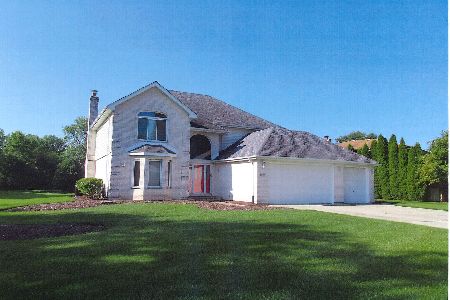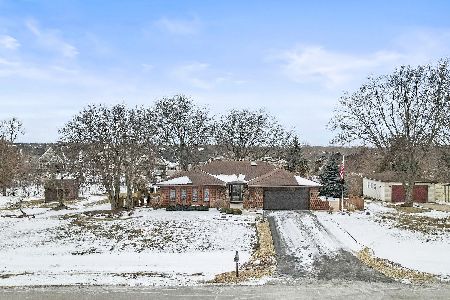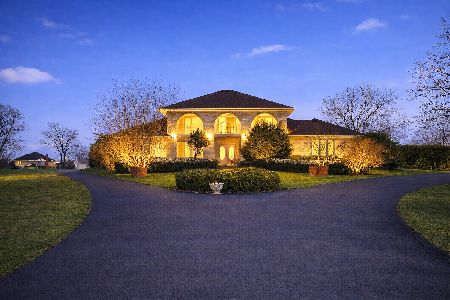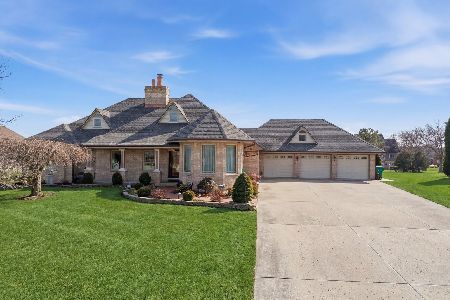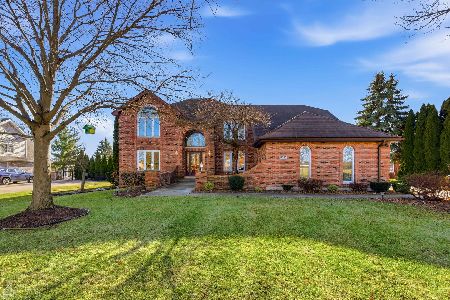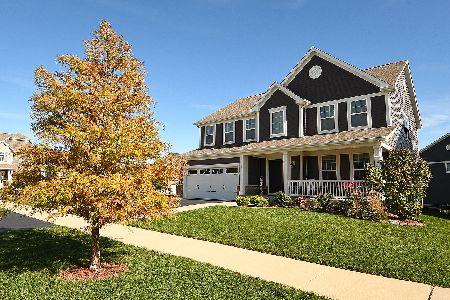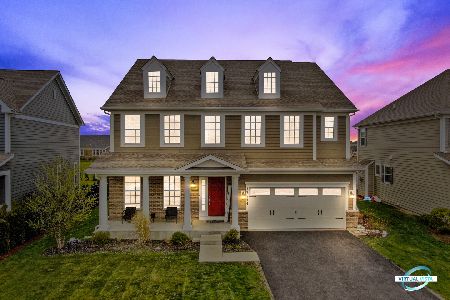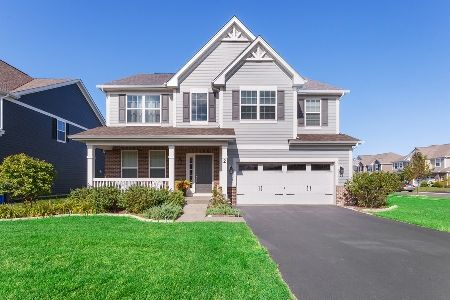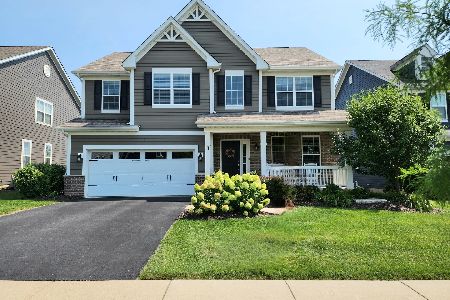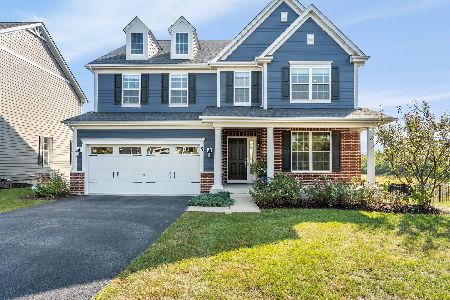13300 Anne Drive, Lemont, Illinois 60439
$475,000
|
Sold
|
|
| Status: | Closed |
| Sqft: | 3,449 |
| Cost/Sqft: | $142 |
| Beds: | 4 |
| Baths: | 3 |
| Year Built: | 2016 |
| Property Taxes: | $11,798 |
| Days On Market: | 3027 |
| Lot Size: | 0,00 |
Description
Highly rated LEMONT SCHOOLS! This Hudson is on a huge corner lot. Features include HARDWOOD FLOORS in entryway and kitchen. The formal dining room leads to the kitchen which features a customized extra large island, 42" staggered height cabinets, granite counters, stainless steel appliances, walk-in kitchen pantry, butlers pantry and a breakfast bay. Large family room has a fireplace and opens to the kitchen and breakfast bay. You'll also find a den/office tucked away, and a mud room off of the 3 car garage. The second floor features 4 generous sized bedrooms, the master complete with a spacious master bath, walk-in shower and huge walk-in-closet. The customized loft/bonus room is large enough to be a second living room. Conveniently located customized 2nd floor laundry. The FULL LOOKOUT BASEMENT. 15 Yr Transferrable Structural Warranty. READY TO MOVE INTO TODAY! No waiting for the builder
Property Specifics
| Single Family | |
| — | |
| Traditional | |
| 2016 | |
| Full | |
| HUDSON | |
| No | |
| — |
| Cook | |
| Kettering Estates | |
| 285 / Annual | |
| None | |
| Public | |
| Public Sewer | |
| 09789112 | |
| 22344100060000 |
Nearby Schools
| NAME: | DISTRICT: | DISTANCE: | |
|---|---|---|---|
|
Grade School
Oakwood Elementary School |
113A | — | |
|
Middle School
Old Quarry Middle School |
113A | Not in DB | |
|
High School
Lemont Twp High School |
210 | Not in DB | |
Property History
| DATE: | EVENT: | PRICE: | SOURCE: |
|---|---|---|---|
| 18 Jan, 2018 | Sold | $475,000 | MRED MLS |
| 27 Oct, 2017 | Under contract | $490,000 | MRED MLS |
| — | Last price change | $500,000 | MRED MLS |
| 27 Oct, 2017 | Listed for sale | $505,000 | MRED MLS |
Room Specifics
Total Bedrooms: 4
Bedrooms Above Ground: 4
Bedrooms Below Ground: 0
Dimensions: —
Floor Type: Carpet
Dimensions: —
Floor Type: Carpet
Dimensions: —
Floor Type: Carpet
Full Bathrooms: 3
Bathroom Amenities: Separate Shower,Double Sink
Bathroom in Basement: 0
Rooms: Office,Breakfast Room
Basement Description: Unfinished
Other Specifics
| 3 | |
| Concrete Perimeter | |
| Asphalt | |
| Deck, Porch | |
| Corner Lot | |
| 144X135X136X85 | |
| Unfinished | |
| Full | |
| Hardwood Floors, Second Floor Laundry | |
| Range, Microwave, Dishwasher, Stainless Steel Appliance(s) | |
| Not in DB | |
| Sidewalks, Street Lights, Street Paved | |
| — | |
| — | |
| — |
Tax History
| Year | Property Taxes |
|---|---|
| 2018 | $11,798 |
Contact Agent
Nearby Similar Homes
Nearby Sold Comparables
Contact Agent
Listing Provided By
Access Real Estate Inc

