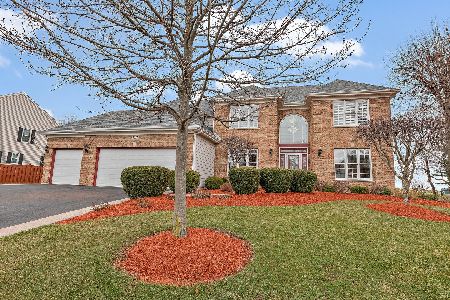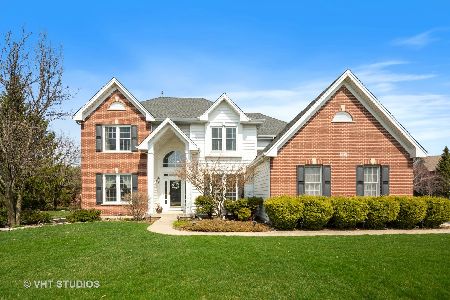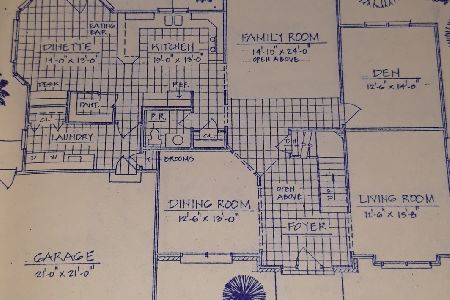1 Brindlewood Court, Algonquin, Illinois 60102
$389,000
|
Sold
|
|
| Status: | Closed |
| Sqft: | 3,893 |
| Cost/Sqft: | $100 |
| Beds: | 4 |
| Baths: | 4 |
| Year Built: | 1996 |
| Property Taxes: | $12,443 |
| Days On Market: | 2347 |
| Lot Size: | 0,48 |
Description
Incredible Value! Wait until you see this pristine home in Tunbridge, adjacent to The Golf Club of Illinois! Walk in to a grand 2-story foyer with dual staircases, crown moulding and wainscoting. The main level features a gourmet kitchen with extensive island, high-end appliances, double ovens, and walk-in pantry. This amazing kitchen is open to a 2-story family room boasting a floor to ceiling fireplace, with a view into the den. Gorgeous master suite with remodeled bath, custom closets, and a beautiful view. The basement could be an amazing in-law arrangement with a large kitchenette, craft area, 2nd family room, 5th bedroom + full bath, and ample storage. Impeccably maintained landscape and backyard oasis boasting a paver patio, built-in grill, gazebo, many unique trees and perennials, in addition to a second patio with a fire pit overlooking the golf course! Tesla charging station wiring in place and additional features sheet available upon request. No detail has been overlooked! This is THE ONE!!
Property Specifics
| Single Family | |
| — | |
| Traditional | |
| 1996 | |
| Full | |
| — | |
| No | |
| 0.48 |
| Mc Henry | |
| Tunbridge | |
| — / Not Applicable | |
| None | |
| Public | |
| Public Sewer | |
| 10491282 | |
| 1932328009 |
Nearby Schools
| NAME: | DISTRICT: | DISTANCE: | |
|---|---|---|---|
|
Grade School
Neubert Elementary School |
300 | — | |
|
Middle School
Westfield Community School |
300 | Not in DB | |
|
High School
H D Jacobs High School |
300 | Not in DB | |
Property History
| DATE: | EVENT: | PRICE: | SOURCE: |
|---|---|---|---|
| 16 Jan, 2020 | Sold | $389,000 | MRED MLS |
| 12 Nov, 2019 | Under contract | $389,000 | MRED MLS |
| — | Last price change | $400,000 | MRED MLS |
| 26 Aug, 2019 | Listed for sale | $415,000 | MRED MLS |
Room Specifics
Total Bedrooms: 5
Bedrooms Above Ground: 4
Bedrooms Below Ground: 1
Dimensions: —
Floor Type: Carpet
Dimensions: —
Floor Type: Carpet
Dimensions: —
Floor Type: Carpet
Dimensions: —
Floor Type: —
Full Bathrooms: 4
Bathroom Amenities: Separate Shower,Double Sink
Bathroom in Basement: 1
Rooms: Bedroom 5,Den,Sewing Room,Family Room,Kitchen,Eating Area
Basement Description: Finished,Egress Window
Other Specifics
| 3 | |
| Concrete Perimeter | |
| Asphalt | |
| Patio, Brick Paver Patio, Storms/Screens, Outdoor Grill, Fire Pit | |
| Cul-De-Sac,Golf Course Lot,Landscaped,Mature Trees | |
| 91X16X57X179X40X186 | |
| Unfinished | |
| Full | |
| Vaulted/Cathedral Ceilings, Skylight(s), Hardwood Floors, In-Law Arrangement, Second Floor Laundry, First Floor Full Bath | |
| Double Oven, Microwave, Dishwasher, Refrigerator, Washer, Dryer, Disposal, Stainless Steel Appliance(s), Cooktop | |
| Not in DB | |
| Sidewalks, Street Lights, Street Paved | |
| — | |
| — | |
| Wood Burning, Gas Starter, Includes Accessories |
Tax History
| Year | Property Taxes |
|---|---|
| 2020 | $12,443 |
Contact Agent
Nearby Similar Homes
Nearby Sold Comparables
Contact Agent
Listing Provided By
d'aprile properties













